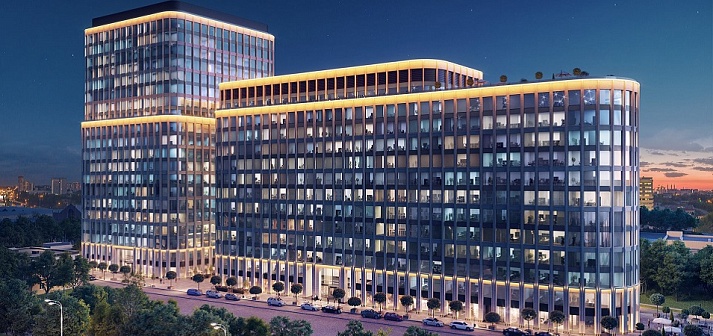"A 5-star hotel with 200 rooms with underground parking" and engineering support is located at the address: Krasnoyarsk Territory, Krasnoyarsk, st. Perenson 2.
The hotel consists of two different heights, the main 8-9 storey with rooms, the second one-storey with the function of a conference center and a restaurant, united by a common ground and underground floors with guest and service areas. When designing, a relief was used, part of the floor at an elevation of minus 5.550 was built into the relief, in which the conference center, health complex, parking and landing stages for loading and unloading are located. The second part of the floor at minus 5.550 protrudes from the relief and is open. There is a shop oriented to the square and a service entrance group facing Perenson street.
The main entrance area of the hotel is located on the side of the street. Perenson on the upper level of the plot, includes a reception, a reception area with a lobby bar, a waiting and relaxation area. This level also houses a restaurant complex with a kitchen and two dining rooms, one of which works for the hotel, and the other for the city.
The number of rooms is organized by an atrium space, which gives the hotel interiors additional light and comfort. The line of the eastern facade has a broken shape, which allows you to open views of the Yenisei from every hotel room. The suites are located in the southern part of the building closer to the river and have panoramic views of the hills and the river. On the upper level of the hotel there is a restaurant with a summer terrace and an observation deck. Engineering premises - located in the underground part of the building and the second technical floor.
The hotel complex is equipped with modern heating, ventilation, air conditioning, power supply, plumbing systems, alarm systems and fire extinguishing systems.
- Location Russia, Krasnoyarsk, st. Perenson, 2
- Area 19 439 m2
- Number of storeys 9
- Status Project
- Architecture Aukett Fitzroy Vostok
-
Design stages
Project documentation
Detail design - Architectural and structural design Structural solutions
-
Design of internal engineering systems
Heating, ventilation and air conditioning systems
Water supply and sewerage systems
Power supply systems
Low-current system
Automation and dispatching systems











