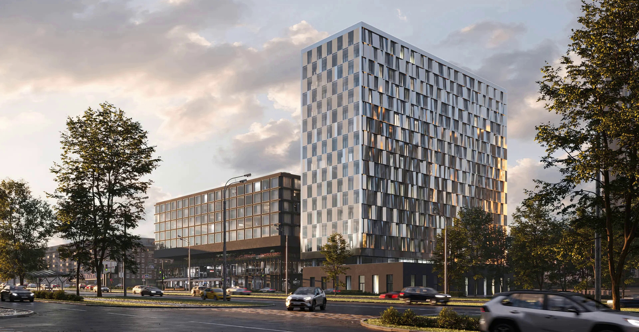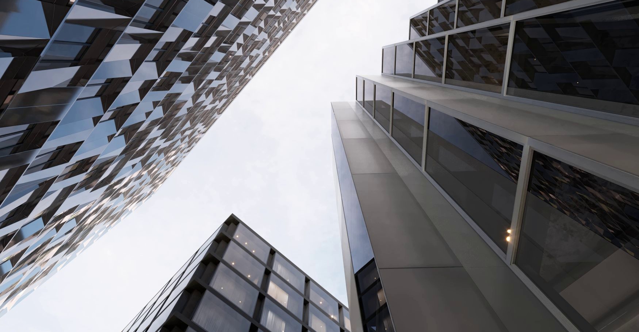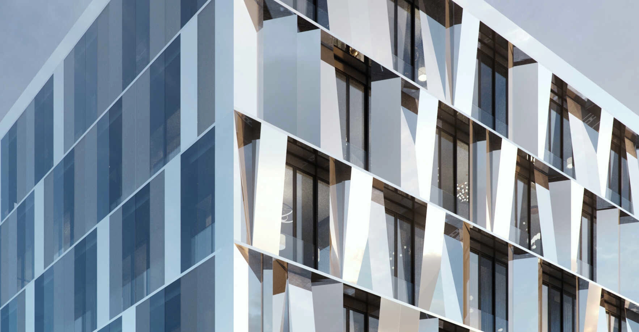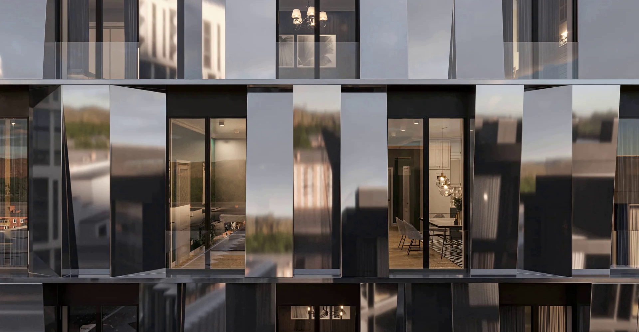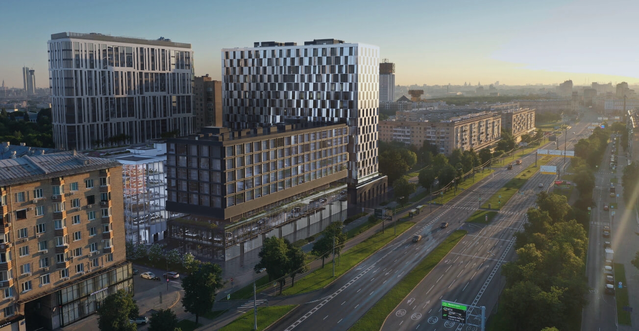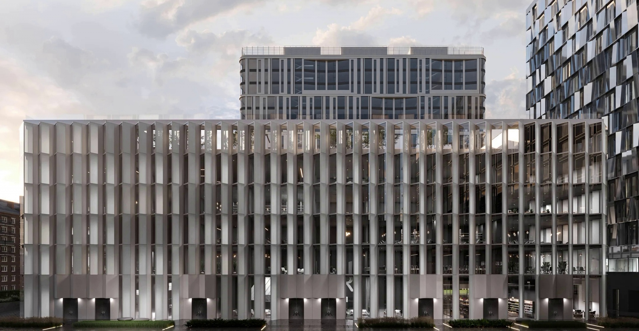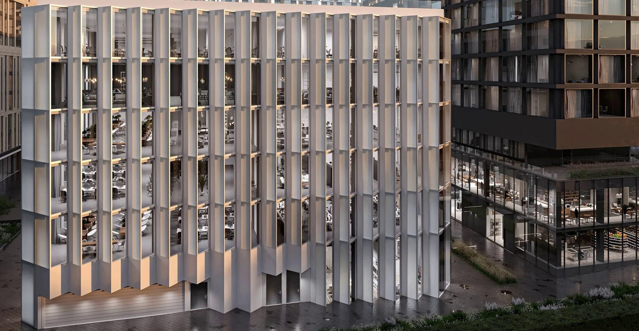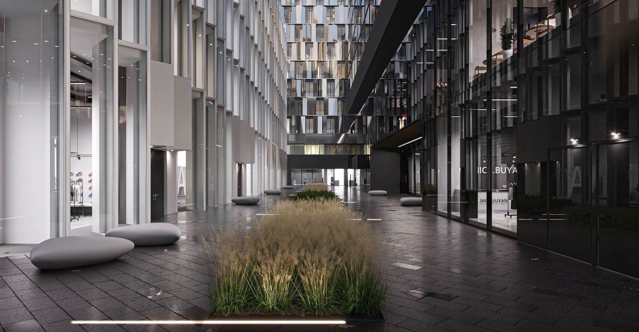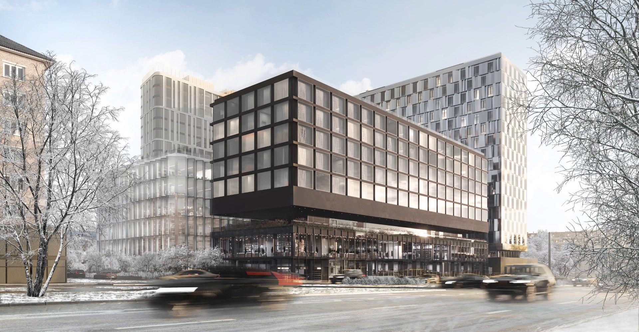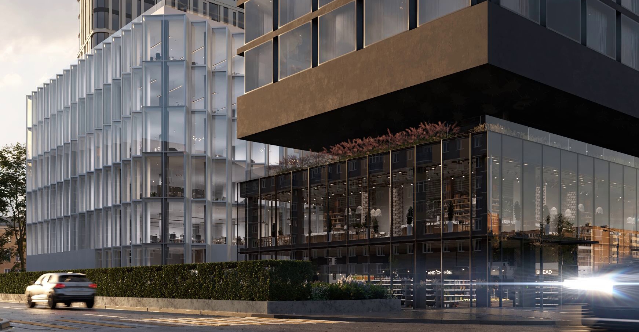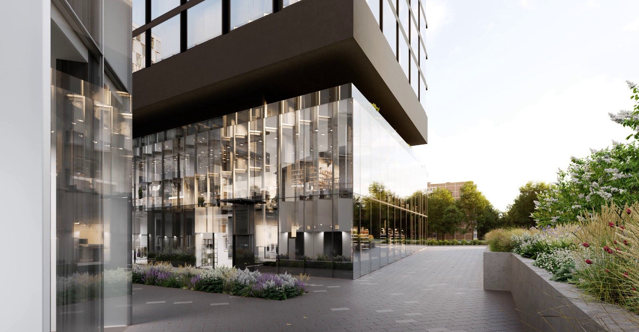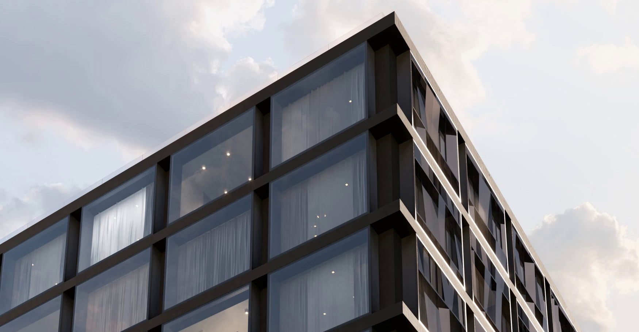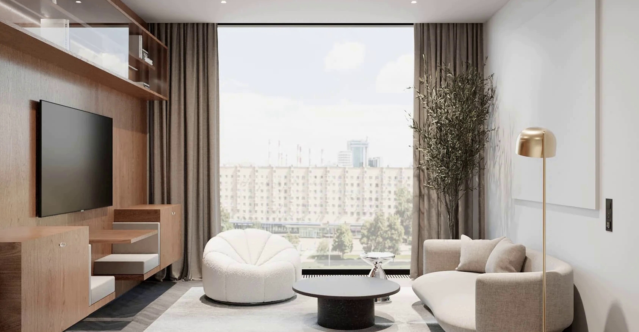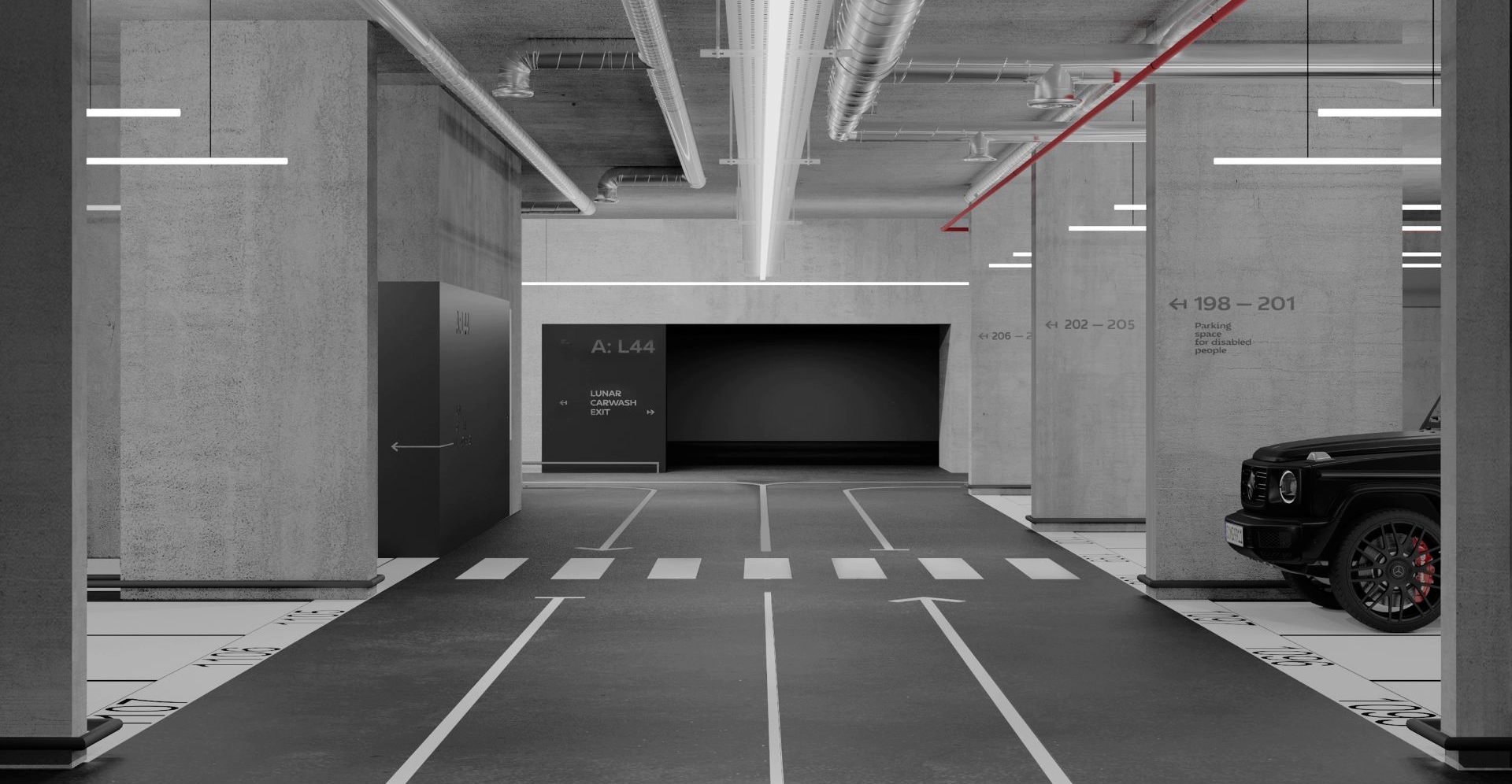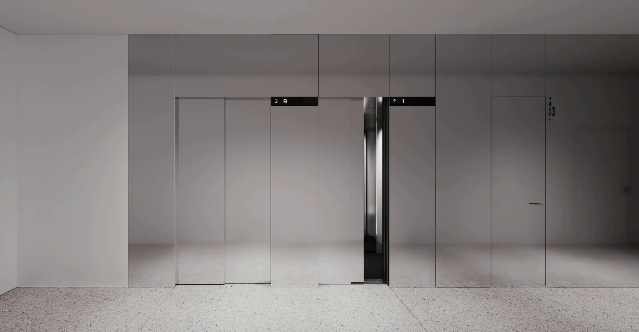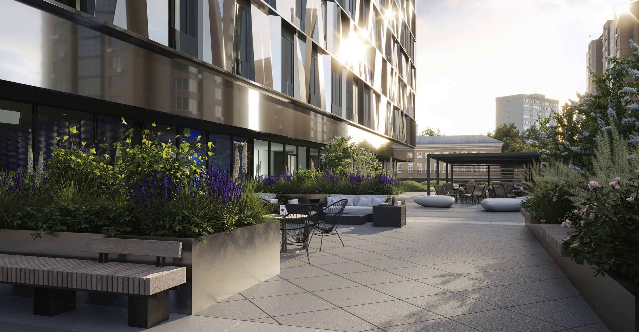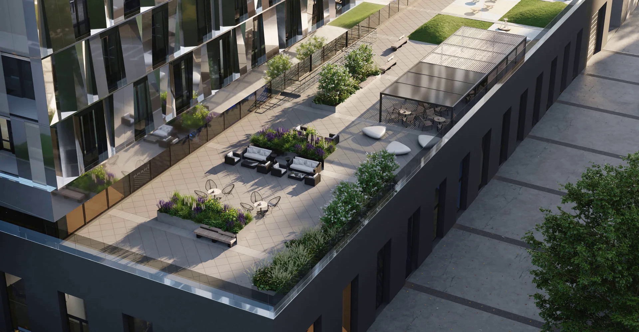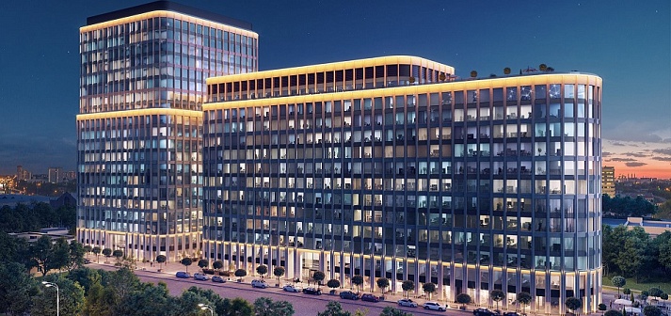The multifunctional complex Lunar is located in the south-west of Moscow, in the Gagarinsky district, on the first line of Leninsky Prospekt, 15 minutes from the Leninsky Prospekt metro station.
The complex includes 3 buildings, which will house apartments, office space and retail. The project, developed by Tsimailo Lyashenko Partners, is in tune with the vision of the future, the idea of the development of the city, architecture and lifestyle. The intention of the architects was to build a "fractional structure" consisting of three buildings (Modules A, B, C), while creating a harmonious combination of spaces that differ from each other in form, material and function.

The 17-storey Module A includes 180 premium class apartments. The apartments on the highest 17th floor will have wood-burning fireplaces and private terraces, while residents of the flanking apartments will have spacious enclosed balconies.
The complex dynamic façade of the building attracts attention from any angle. The combination of metal panels and glass creates a shimmering effect that sets the building apart and makes it the centerpiece of the complex. The first floor of the building is reserved for shops and restaurants.
Module B is a class A business center with independent service logistics. It consists of 54 office premises, which will be located on 6 floors. On the ground floor there will be a shopping area with stores, a supermarket, a food court, a shopping gallery and restaurants.
The space-inspired conceptual architecture of the building includes jagged plastics of clear and frosted glass, which allows light to fill the interior, while maintaining privacy in neighboring residential blocks and buildings. The main interior finishing materials are concrete, metal and stone.
Module C will accommodate 150 premium class apartments on 8 floors finished by Arch(e)type bureau. In addition to the unique interior for the apartments, effective planning solutions have been developed that allow rational use of every square meter. In the decoration of living spaces, neat steel panels and shimmering wall coverings are perfectly combined with oak floors. On the first two floors there will be shops and restaurants with cuisines of different countries and cultures.
The façade of the building effectively stands out due to the panoramic square windows that divide apartments into separate cells and offer a beautiful view of the green Gagarinsky district. They give the façade of the building a resemblance to the living quarters of the lunar station and emphasize the internal geometry of the building, as well as fill the interior of the apartments with sunlight.
The complex provides for a two-level underground parking for 383 parking spaces for comfortable accommodation of cars of residents and guests.
The concept of landscaping in Lunar has become a response to the latest trends and requests from residents of a metropolis. Not only green areas for networking and walking, but also playgrounds have been developed for the complex. Closed private courtyards are cut off from noisy streets and placed on the roofs of public blocks.
The complex provides reliable modern security systems, including:
- Round-the-clock video surveillance around the perimeter of the territory of the complex
- Checkpoint with a pass system for cars at the entrance to the underground parking
- Entrance to the apart-complex with individual cards
- The territory adjacent to the apartment complex will be fenced
The Metropolis team developed project documentation for structural solutions and internal engineering systems.
- Year 2021
- Location Moscow, Leninsky prospect, 38
- Area 63 093,45 m2
- Built-up area 18 000 m2
- Height 70,4 m
- Number of storeys 6-8-17
- Number of underground storeys 2
- Status Construction in progress
- Architecture Tsimailo, Lyashenko and Partners
- Developer Hutton Development
- Website lunar.moscow
- Design stages Project documentation
- Architectural and structural design Structural solutions
-
Design of internal engineering systems
Heating, ventilation and air conditioning systems
Water supply and sewerage systems
Power supply systems
Low-current system
Automation and dispatching systems






