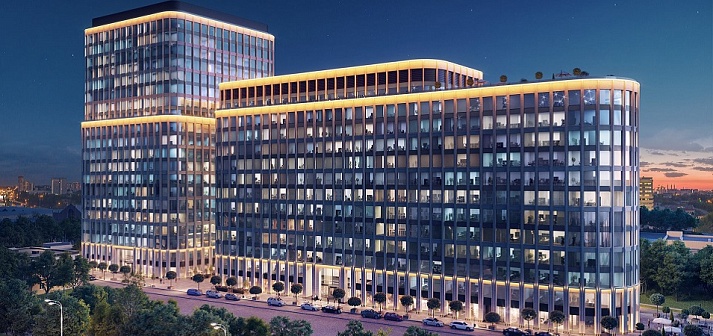The office block consists of four office buildings. The retail and shopping gallery in the project is designed for residents and guests of the quarter, as well as for residents of the area. The design is based on the concept of healthy building - a new trend in development aimed at maintaining psychological comfort, physical and social health of people in office spaces. Improved ventilation systems, year-round air conditioning, optimal room depths and much more create a space that provides maximum comfort and safety at work.
Each building has its own green area available to all employees and guests of the quarter. Small alleys with summer cafes, a recreation park and other recreational areas will become favorite places for guests and employees.
Terraces have long become a familiar part of living spaces, but they are practically absent in commercial real estate. Each office building has outdoor terraces. Residents will be able to relax and work, hold business meetings, switch from a work rhythm to their own.
Each office building has its own unique facade and color. Such an architectural solution can be made of the only most innovative and high-tech material - glass fiber reinforced concrete. Iconic objects created with this finishing material include the Bridge Pavilion in ZahaHadid Architects, Zaragoza, Spain, The Broad Art Foundation Museum in Los Angeles by Diller Scofidio + Renfro, Jean Nouvel's National Museum of Doha, and the Embassy of Conservation Pavilion in the Zaryadye park.
A part of the healthy building concept will be the technology of contactless building access - PORT Technology. The main advantage is the correct distribution of the flow of people in the lobby or elevator cabins. The mobile phone will unlock the doors and call the elevator. Users will be able to manage and create digital invitations (SMS) or use their mobile device as an electronic pass for direct access not only to the building, but also to the premises.
The ceiling height is 3.65 meters, the correct configuration of the space, panoramic glazing with the possibility of ventilation, the optimal floor depth of up to 10 meters make it possible to make the working area as efficient as possible. The coworking space of 3600 m² will be located on floors 4-5 of the business center and will become an integral part of the life of the office quarter. Equipped workplaces, modern interiors, excellent conditions for networking and productive work. Not only the office, but the entire office quarter becomes a space of interaction. Conference hall, lounge floor, lobby bars and restaurants, canteen, cafes, retail premises, complex improvement will help to achieve the most comfortable environment.
A park with an area of 5000 m² is designed for the recreation of guests and residents in the office quarter. A cozy green space on the main square of the quarter will become a favorite place for guests and residents.
- Year 2021
- Location Moscow, Bumazhny proezd, 19s4
- Built-up area 2710 m2
- Status Construction in progress
- Architecture Tsimailo, Lyashenko and Partners
- Developer Stone Hedge
- Website stone towers
-
Design stages
Concept
Project documentation - Architectural and structural design Structural solutions
-
Design of internal engineering systems
Heating, ventilation and air conditioning systems
Water supply and sewerage systems
Power supply systems
Low-current system
Automation and dispatching systems - Organization of construction works production plan



















