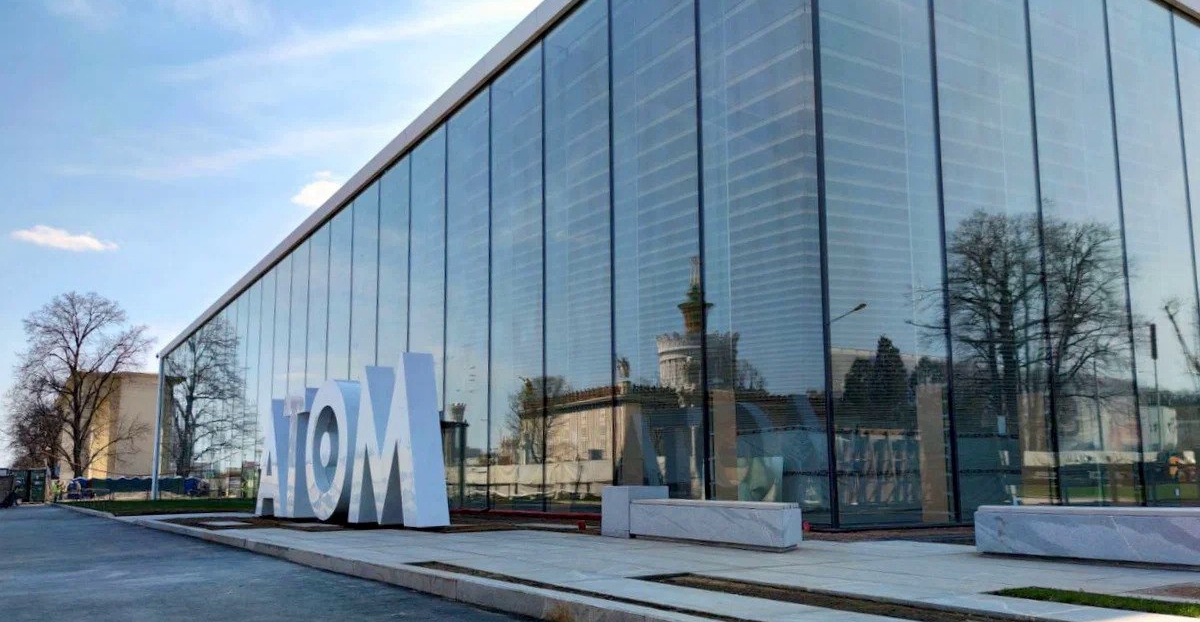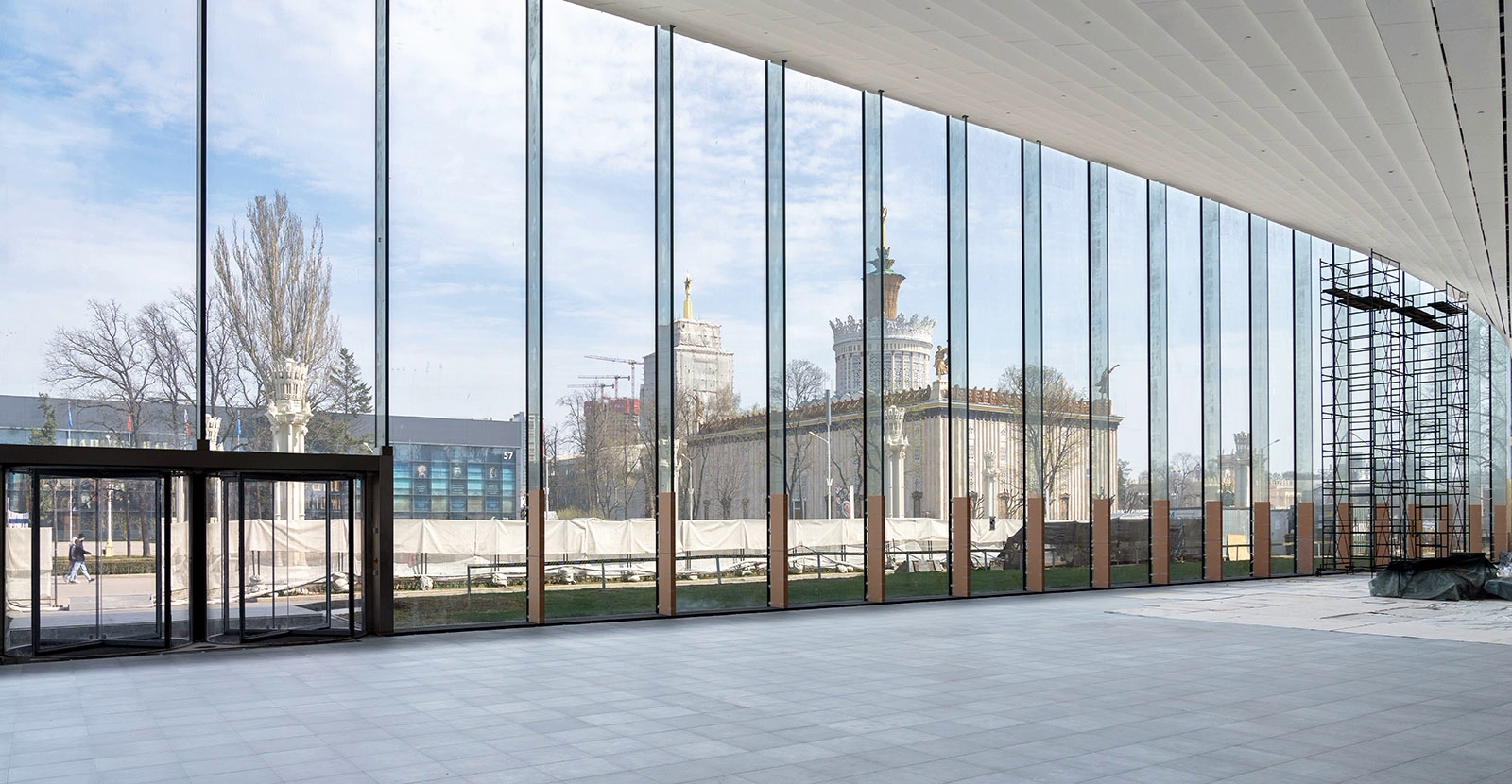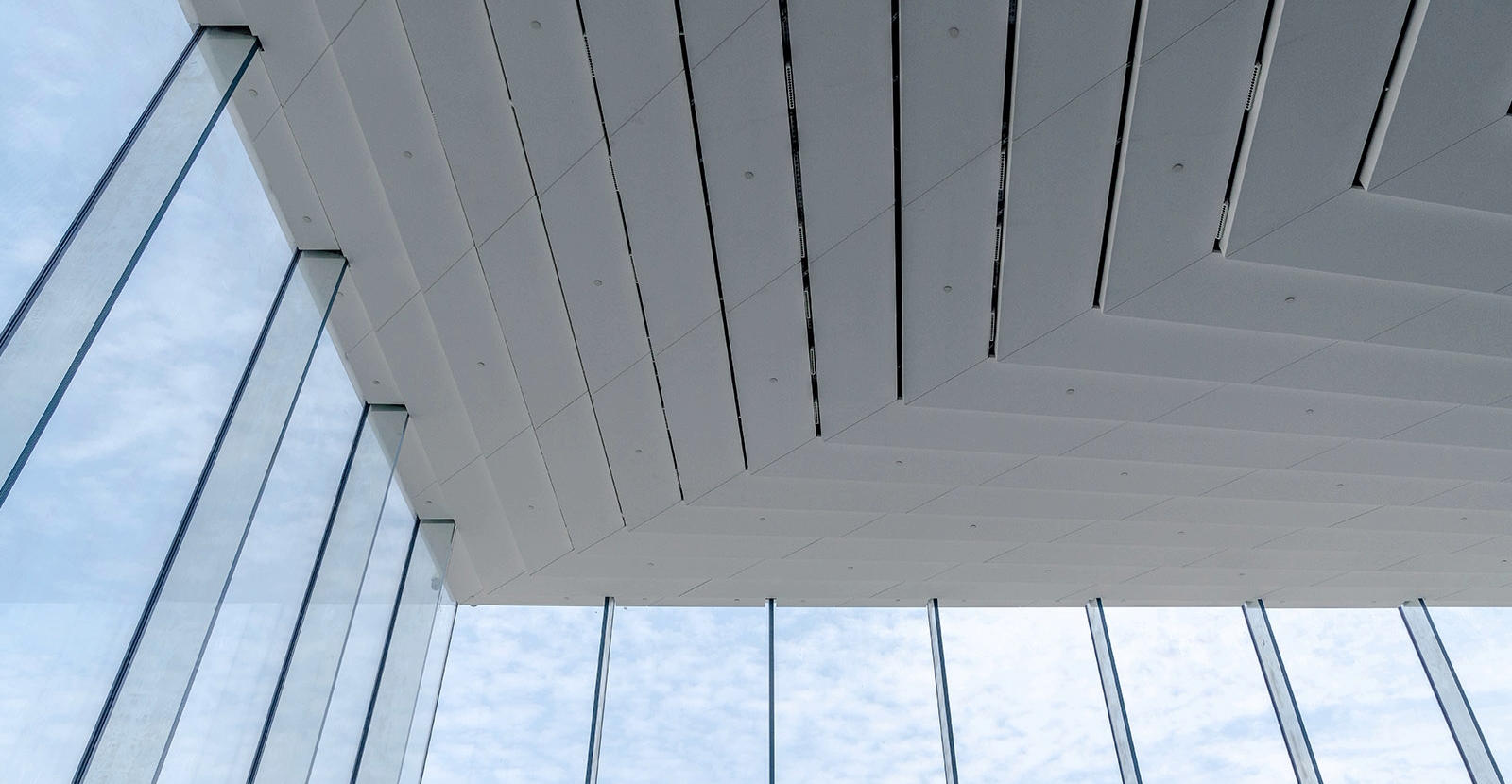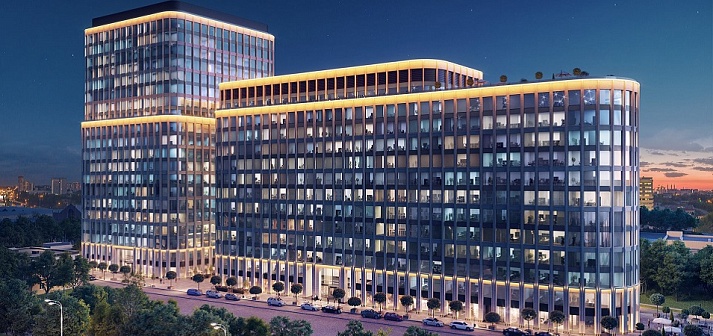Pavilion No. 19 was erected in the 60s of the last century by the project of the architect M.I. Vinogradsky. Previously, the pavilions of the Tajik and Kirghiz SSR were located in its place.
Initially, the pavilion was called «Mechanization and Electrification of Agriculture», then «The Main Demonstration and Testing Computing Center». In recent years, it housed the information and exhibition center of the Ministry of Emergency Situations «Salvation Arsenal».
In one part of the building there was an exhibition center of the Ministry of Emergencies, where rescue equipment was presented, permanent and local expositions were located, and seminars were held. The other part was rented out.

In 2016, the pavilion was demolished. At present, a nuclear energy museum is under construction in its place. The total area of the pavilion will be almost 25 thousand square meters. Up to 4500 people will be able to stay there at a time. The pavilion will host exhibitions, lectures and business meetings.
The building of atomic energy pavilion includes 4 overground and 3 underground floors with a deep 18 meters and 60 meters of the console departure, which covers the universal exhibition space bounded by a glass facade on the entire height of the building.

The «atomic» pavilion will become a unique object from a constructive point of view. It will have four above ground and three underground floors with a depth of more than 15 m and a 53 m long cantilever that will cover a versatile exhibition space bounded by a glass facade to the full height of the building. A huge glass showcase, which will be the glazed façade of both sides of the building, will showcase exhibitions and installations.
Pavilion 19 will become the largest and most modern exposition in Russia dedicated to the development of nuclear energy. The opening of the Pavilion is scheduled for November, 4th.
- Year 2021
- Location Moscow, VDNKH
- Area 24 889 m2
- Building volume 174 484 m3
- Built-up area 5 672 m2
- Height 20 m
- Number of storeys 4
- Number of underground storeys 3
- Status Construction in progress
- Architecture UNK Project
- Investor ROSATOM
- Developer ROSATOM
-
Design stages
Concept
Project documentation -
Design of internal engineering systems
Heating, ventilation and air conditioning systems
Water supply and sewerage systems
Power supply systems
Low-current system
Automation and dispatching systems -
Organization of construction
works production plan
traffic management project
Technological regulations for handling construction and demolition waste














