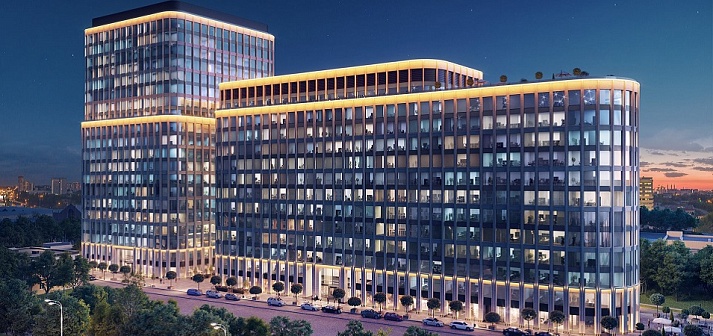A branch of the State Hermitage Museum will appear in Moscow. It is planned to build it by 2024 on the territory of the Zilart residential complex, which is being built on the site of the former ZIL industrial zone in the Danilovsky district. The decision was made during a meeting of the City Planning and Land Commission, chaired by Moscow Mayor Sergey Sobyanin.
The area of the Moscow branch will be over three thousand square meters. The author of the architectural project was Rashid Hani, founder of the Asymptote bureau from New York. According to the presented concept, the building promises to be unique in several characteristics at once. It will be designed in a constructivist style, and the facades will be decorated with abstract drawings. The layout of the interiors of different areas is designed to provide maximum illumination for the expositions. At the same time, double-glazed windows are used for glazing to protect art objects from harmful ultraviolet radiation.
The Museum will have a Gallery of Special Projects. It will be located on the first and second floors, and it will be possible to look at it directly from the street thanks to active glazing.
The first two floors of the building will be interconnected and form the common space of the amphitheater. There are also separate rooms for the sculpture garden and cafe at the entrance. A little higher, it is planned to place offices for the branch's employees, a room for working with catalogs, a bookstore, a main foyer and a research laboratory. The third, fourth and fifth levels will be occupied by exhibition halls. It will exhibit modern art objects, various exchange exhibitions, as well as items directly from the main museum in St. Petersburg.
At the same time, all objects of the exposition are planned to be located in the halls most suitable for them with appropriate lighting. For example, in closed galleries with windows, there will be exhibits where wood, leather or oil paints were used. And in closed rooms without windows, various photos, paper or fabric products will be placed. Open rooms will be used for objects made of stone, metal or ceramics.
On the sixth floor, there will be a hall for the Performance Art Gallery and an exhibition of sculptures. The multi-level roof will serve as a place for a restaurant with an outdoor terrace.
- Location Moscow
- Area 13 000 m2
- Number of storeys 6
- Status Project
- Architecture Asymptote Architecture, Speech
-
Design stages
Concept
Project documentation
Detail design -
Design of internal engineering systems
Heating, ventilation and air conditioning systems
Water supply and sewerage systems
Power supply systems
Low-current system
Automation and dispatching systems -
External utilities
heat supply
water supply and sewerage
electrical power supply
electrical lighting
communication networks - Special sections Energy efficiency

















