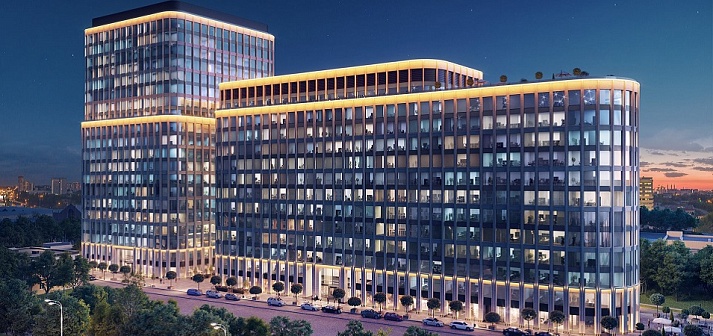During the implementation of the project, planning solutions and a project of horizontal engineering systems were developed for finishing work on floors 2 to 20, including offices, open-plan rooms, bathrooms, mini-kitchens, meeting rooms, auxiliary rooms, server room and IT rooms , VIP zone.
Figures and facts
- Year 2011
- Location Moscow, Begovaya st., 3/1
- Area 37 500 m2
- Architecture ABD Architects
Scope of work
- Design stages Tender documentation
-
Design of internal engineering systems
Heating, ventilation and air conditioning systems
Water supply and sewerage systems
Power supply systems
Low-current system
Automation and dispatching systems
















