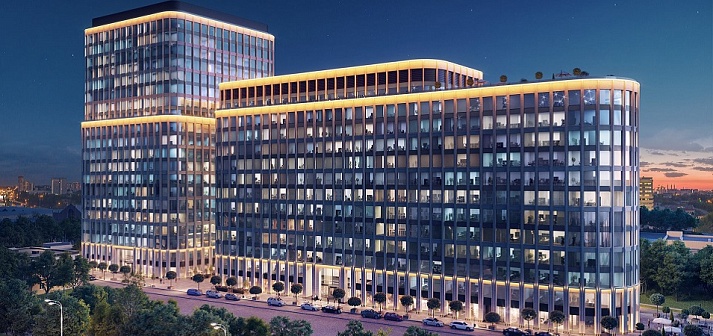Gallery Krasnodar 2 is the second stage of the Gallery Krasnodar shopping and entertainment center, one of the largest shopping and entertainment centers in the city of Krasnodar.
Both buildings at the level of the second and third floors are connected by an overhead passage on supports. The first and second floors of the mall are occupied by a shopping gallery with shops, boutiques, kiosks and a food court area. On the third floor there are panoramic restaurants and outdoor parking.
Metropolis specialists completed design documentation for the construction and engineering solutions for this facility, developed a project for the organization of construction and measures to ensure energy efficiency. The shopping and entertainment center Gallery Krasnodar - 2 is located in Krasnodar. From the east, the complex is united with the existing building of the shopping and entertainment center "Gallery Krasnodar - 1" by a passage on the pillars passing along the second and third floors.
- Year 2012
- Location Krasnodar, Volodya Golovatogo, 313
- Area 52 200 m2
- Status Built
- Architecture ABD Architects
- Design stages Project documentation
- Architectural and structural design Structural solutions
-
Design of internal engineering systems
Heating, ventilation and air conditioning systems
Water supply and sewerage systems
Power supply systems
Low-current system
Automation and dispatching systems - Organization of construction works production plan
- Special sections Fire safety measures
















