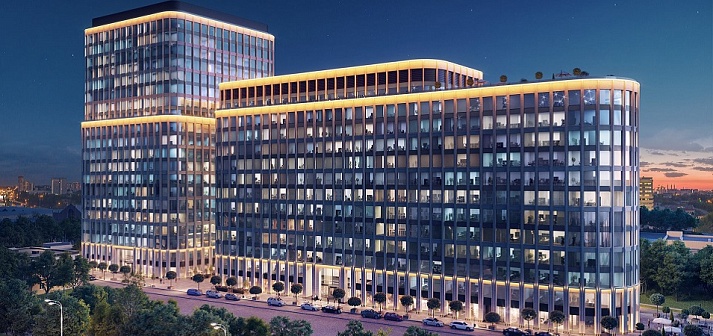The project of a high-rise administrative and hotel complex with an underground parking lot at the address Moscow, Begovaya st., Vl. 36.
The project provides for the placement in the complex of offices, residential premises of the hotel, catering establishments. The height of the complex is 39 floors. In the underground part, a 6-level underground parking lot is designed.
Figures and facts
- Location Moscow, st. Running, ow. 36.
- Area 66 500 m2
- Height 155 m
- Number of storeys 39
- Number of underground storeys 6
- Status Project
- Architecture ADM
Scope of work
-
Design stages
Consulting services
Documentation check -
Design of internal engineering systems
Heating, ventilation and air conditioning systems
Water supply and sewerage systems
Power supply systems
Low-current system











