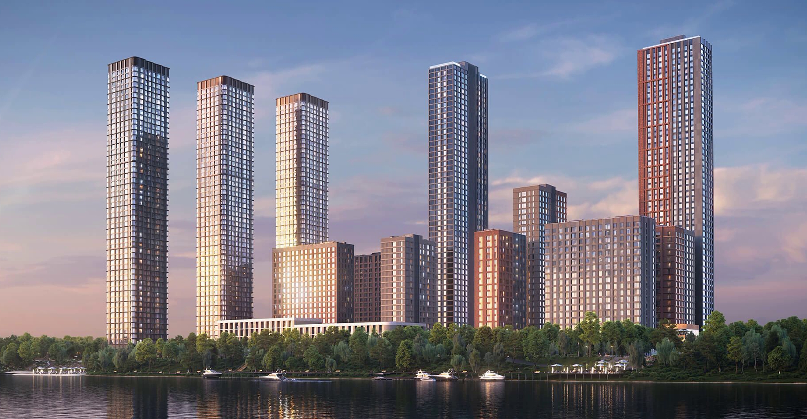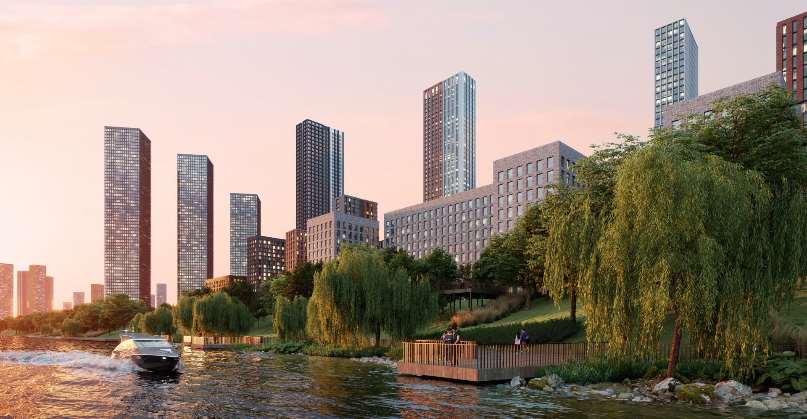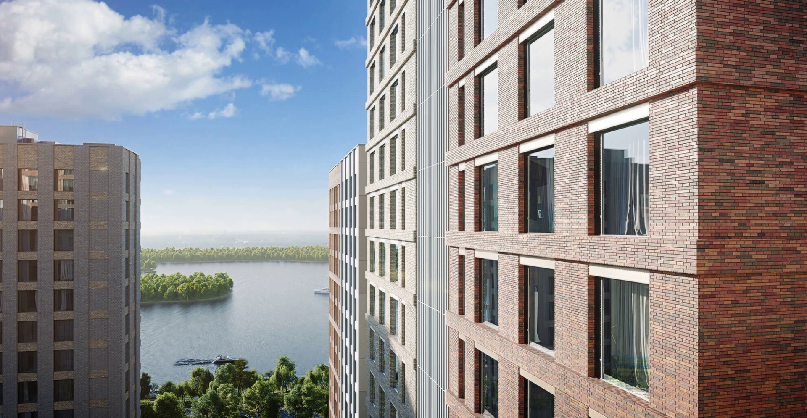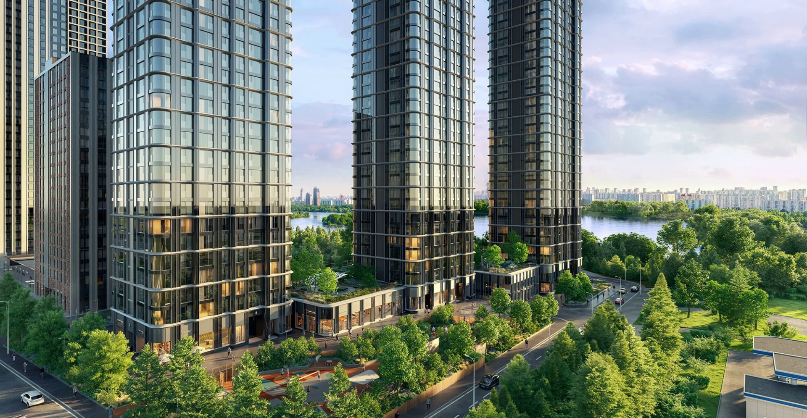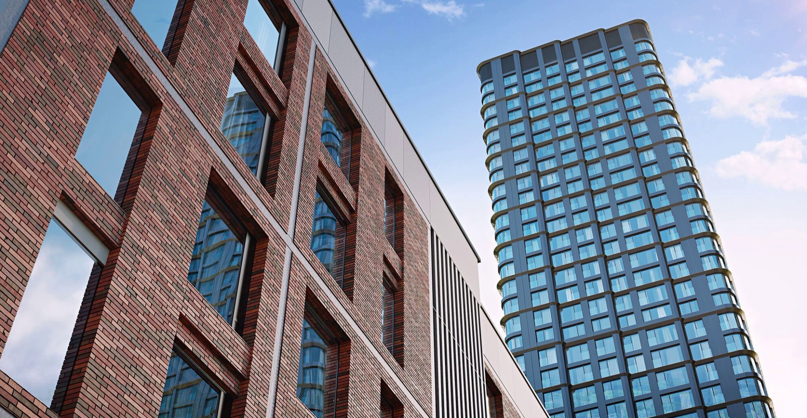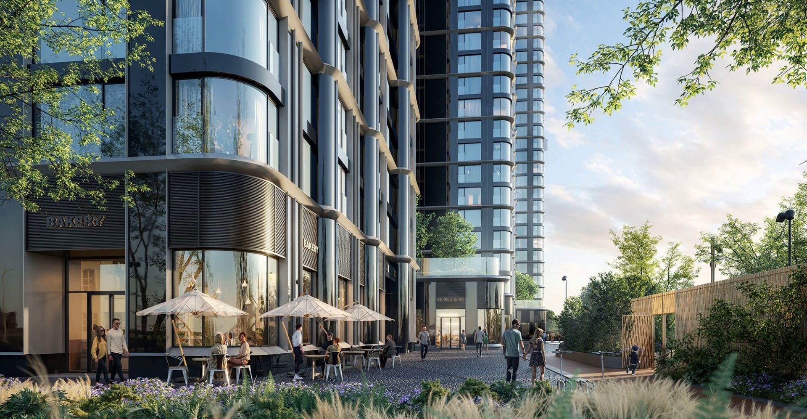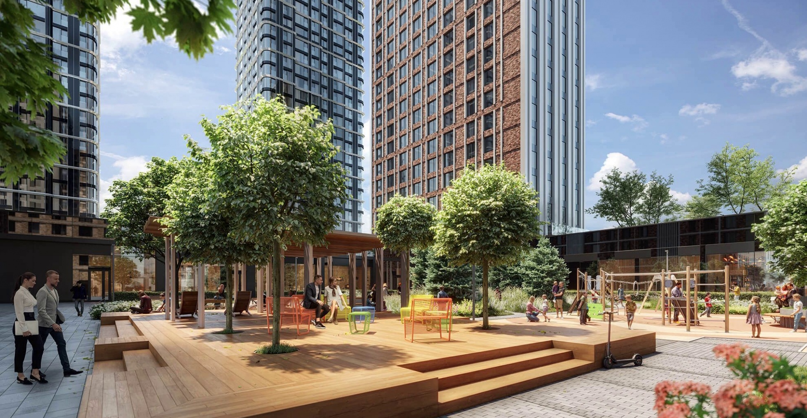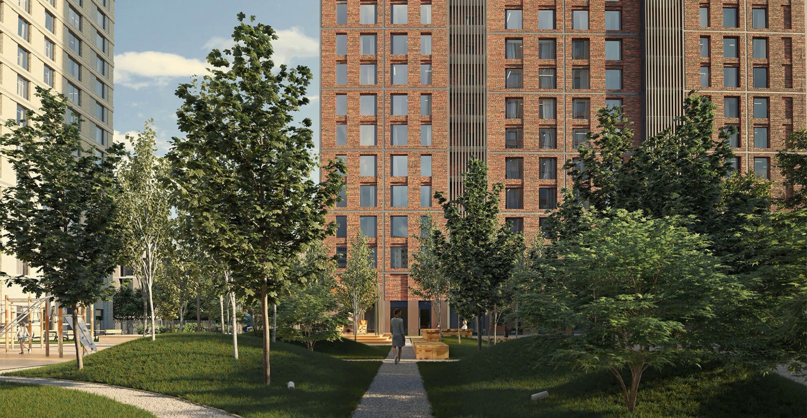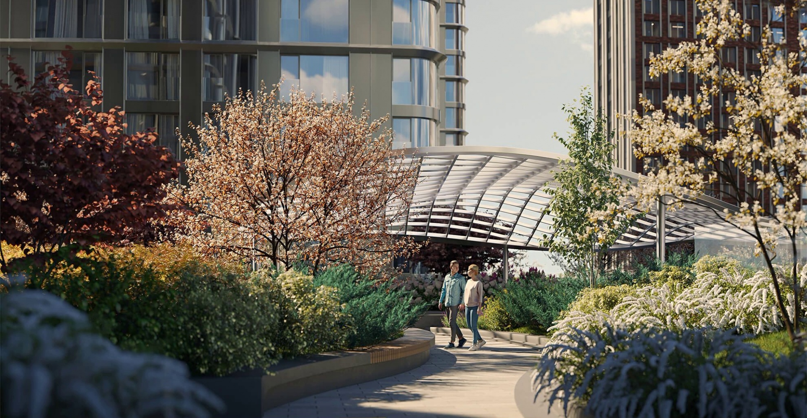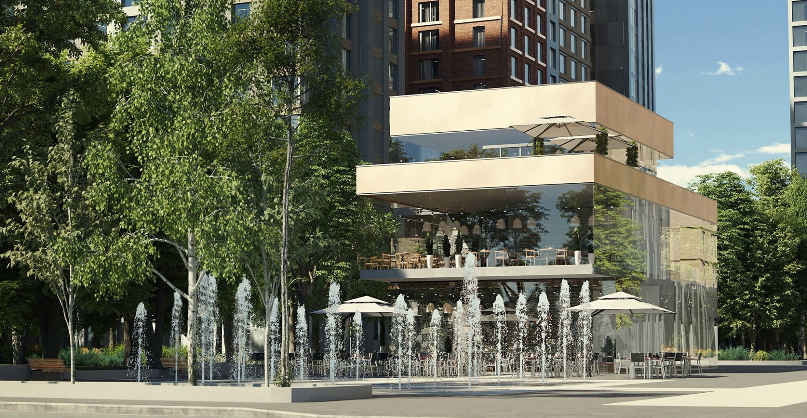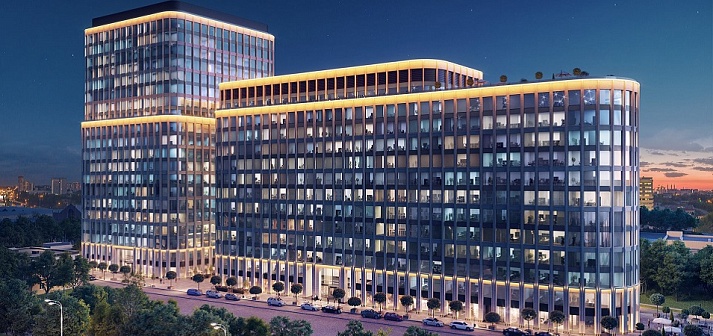The City Bay residential complex is a real discovery for those who appreciate city life and love nature. A full-fledged infrastructure is combined with its own comfortable embankment, and modern architecture looks even more spectacular against the background of the river. The complex will be located on the territory of the former industrial zone in the Pokrovskoye-Streshnevo area on the bank of the Moskva River and will take 11 hectares.
Four quarters of City Bay - Atlantic, Pacific, Indian, North - four world oceans, continue the theme of great water and symbolize the unity and diversity of the world. The first line, Indian district, will open in 2023. The area will be faced towards the bank of the Moskva River and have a various landscape, sideways, bikeways and terraces.

City Bay features a permeable New York City block structure that creates both courtyard and neighborhood comfort. Multi-storey buildings from 8 to 55 floors will fully satisfy the current needs of buyers in the format of housing.
This small town has it all: a massive parkland with large trees, its own micro-forest with scented herbs, picnic lawns, and a boulevard that will become a favorite place for walking.
Its own infrastructure includes cafes, restaurants, hairdressers, pharmacies, shops, sports and social facilities. Cars can be parked in the underground parking for 710 cars. It will be possible to store personal belongings in storage rooms with an area of 2-15 sq. m. In addition, the embankment will be improved. Residents will be able to send their children to kindergartens and schools built by the developer.
External infrastructure is located in the nearest area - South Tushino. These are kindergartens, schools, clinics, shops, etc.
The architectural solution from one of the leading Moscow bureaus Kamen assumes a combination of different textures, materials, colors and heights - from low-rise buildings to skyscrapers. This creates a voluminous and heterogeneous space that makes City Bay unique in this area of Moscow. The main material used in the decoration of facades is clinker tiles. First of all, there are 1597 apartments. Various layouts have been developed: from studios with an area of 26 sq. m up to four-room options with an area of 112 sq. m. On the roofs there will be three dozen common and two dozen private terraces.
Modern high quality engineering systems will secure a tranquill life.
The Metropolis company carried out the development of structural solutions, as well as internal engineering systems.
- Year 2021
- Location Moscow, Volokolamskoe highway, ow. 93-97
- Area 573 000 m2
- Built-up area 8 780 m2
- Height 42-179 m
- Number of storeys 12-54
- Number of underground storeys 3
- Status CONSTRUCTION
- Architecture KAMEN, SPEECH
- Developer MR Group
- Website mr-group.ru/projects/zhk-citybay
-
Design stages
Concept
Project documentation -
Design of internal engineering systems
Heating, ventilation and air conditioning systems
Water supply and sewerage systems
Power supply systems
Low-current system
Automation and dispatching systems






