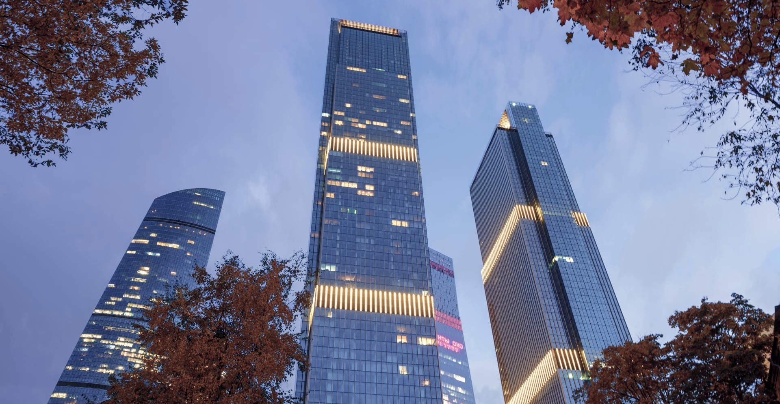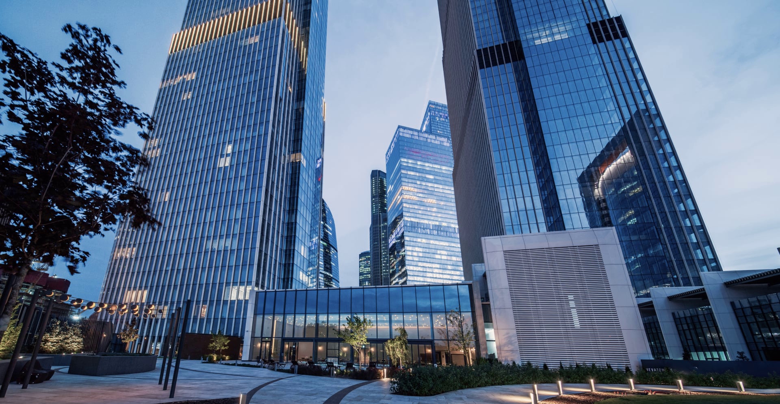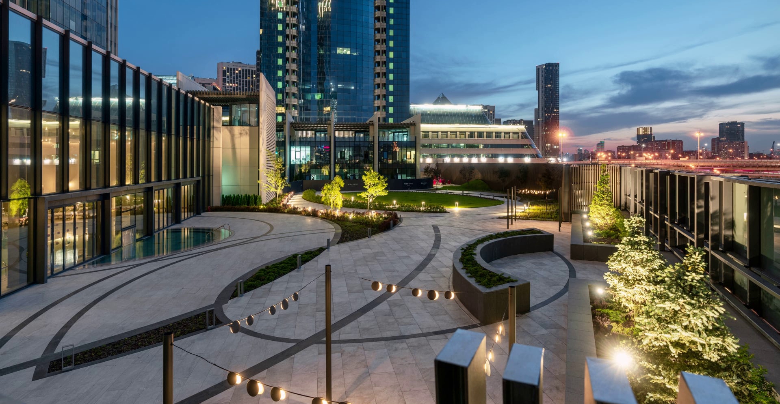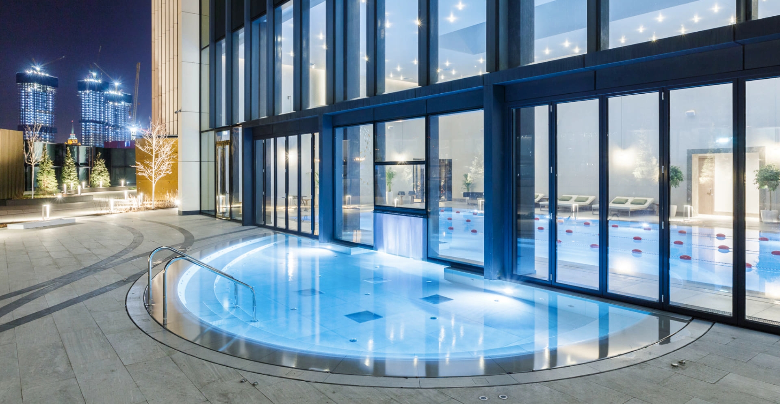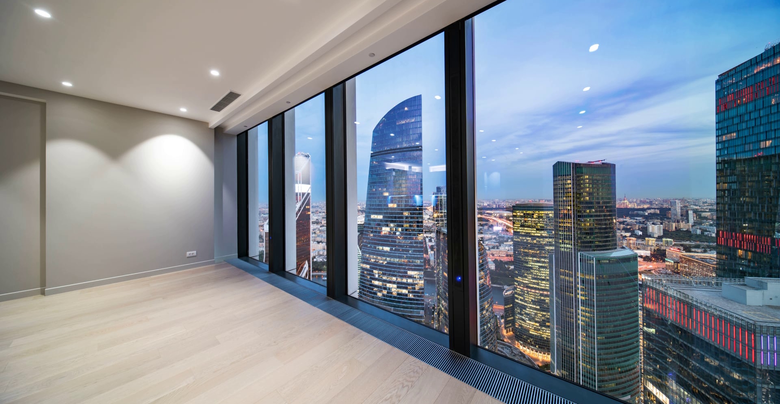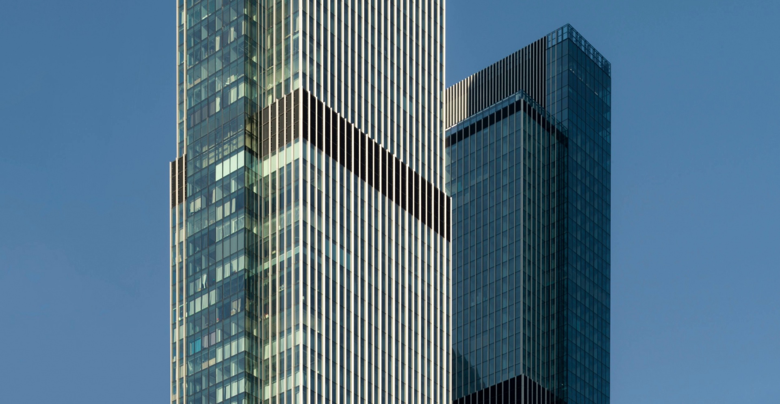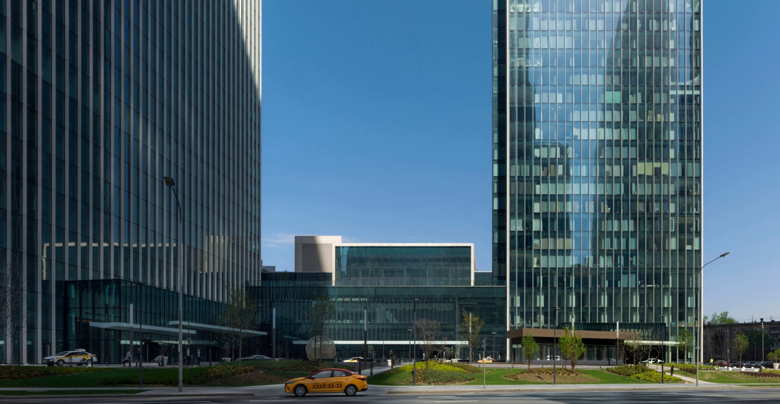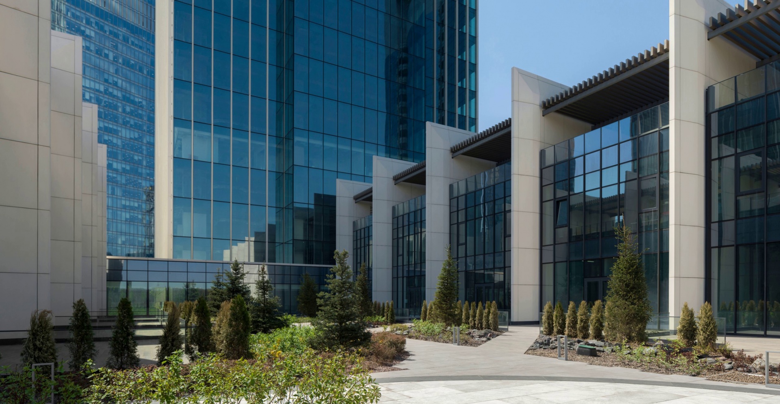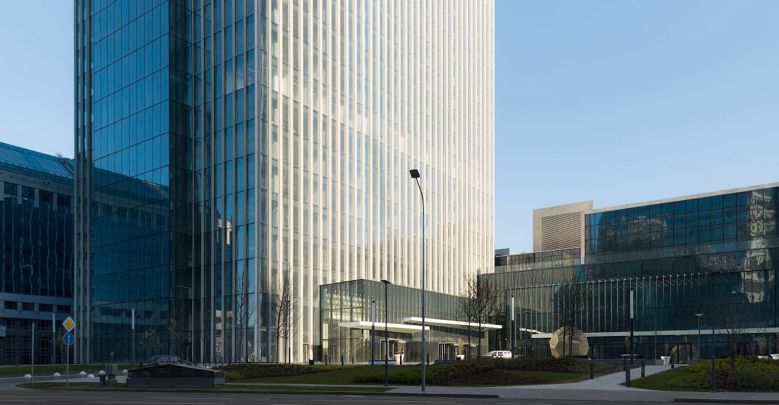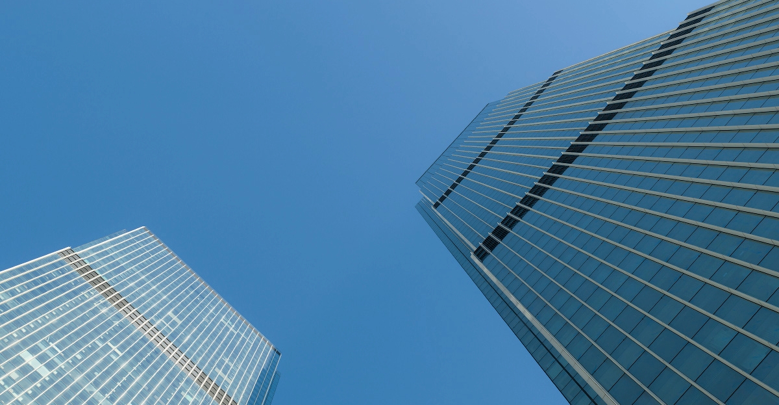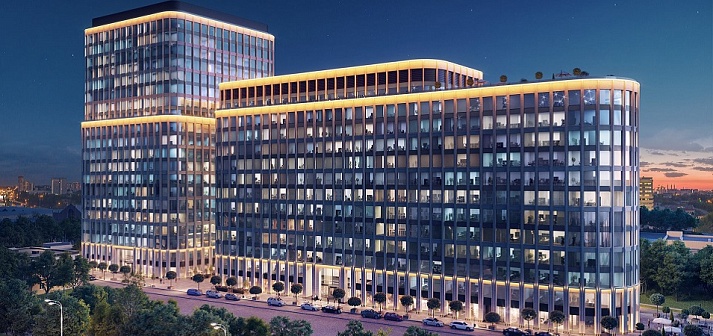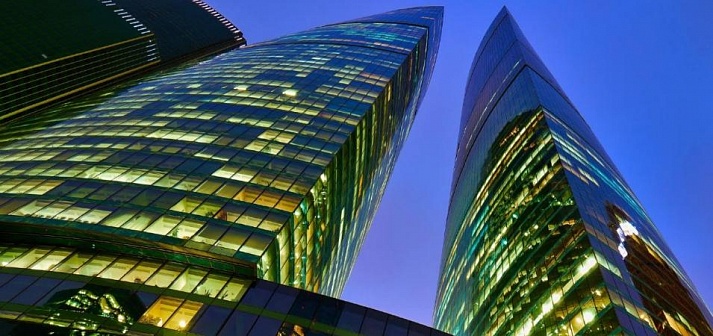The multifunctional administrative and business complex Neva Towers consists of two buildings located on sections 17 and 18 of the Moscow International Business Center "Moscow City". The complex, with a maximum height of about 337 meters, includes a 63-storey office tower and a 77-storey tower of apartments, connected by a 4-storey stylobate, as well as an underground parking lot.
The towers, made in the form of plate housings, are located perpendicular to each other and form a triangular area. In the stylobate zone, there are front entrance groups to apartments, offices and premises for cafes, restaurants, banks, supermarkets, pharmacies and shops. The stylobate part of the complex also includes a family leisure center, an apart-hotel and a fitness center with a swimming pool and a SPA area.

To save the usable area, which is small due to the placement of the carrier core with stair-lift blocks in the center of the buildings, the stepped layout of the towers is barely outlined. A small geometric difference in area between the tiers is compensated by well-designed facade articulations. The width of the stone-lined pylons, which sets the rhythm and emphasizes the theme of the whole building's aspiration to the sky, varies from tier to tier. The protrusions of the pylons in the central parts of the ends of the towers are constant and amount to 50 cm, which emphasizes the verticality of the buildings.
The combination of techniques used creates a unique structure of the facades of the complex, both spectacularly modern and referring to the legendary examples of high-rise construction of the 20th century. And the predominance of bright stone shining in the sun distinguishes the complex from the glassy greenish-gray environment.
The complex is included in the CTBUH Council for Tall Buildings and Urban Habitats global high-rise buildings database.
Links:
NEVA Towers won at The Russian Oscars of the engineering and architecture world – 100+ AWARDS in the category «Best engineering solution – High-Rise or Unique Building».
For this object, Metropolis specialists have developed design documentation for internal engineering systems at the Concept and Design Documentation stages. When developing the project documentation, special attention was paid to ensuring maximum energy savings. For example, a refrigeration center provides for variable flow rates in the condenser and evaporator circuits, and provides for the use of free cooling for additional energy savings.
- Year 2020
- Location Moscow, 1st Krasnogvardeisky pr-d, 22 building 2
- Area 349 232 m2
- Built-up area 15 111 m2
- Height 289 - 337 m
- Number of storeys 63 - 77
- Status Built
- Architecture SPEECH, HOK, FXFOWLE Architects, Hirsch Bedner Associates
- Developer Renaissance Development
- Website nevatowers.ru
-
Design stages
Concept
Project documentation
Consulting services -
Design of internal engineering systems
Heating, ventilation and air conditioning systems
Water supply and sewerage systems
Power supply systems
Low-current system
Automation and dispatching systems - Organization of construction works production plan
-
Special sections
Environmental protection measures
Energy efficiency
Measures for safe operation of buildings
Fire safety measures






