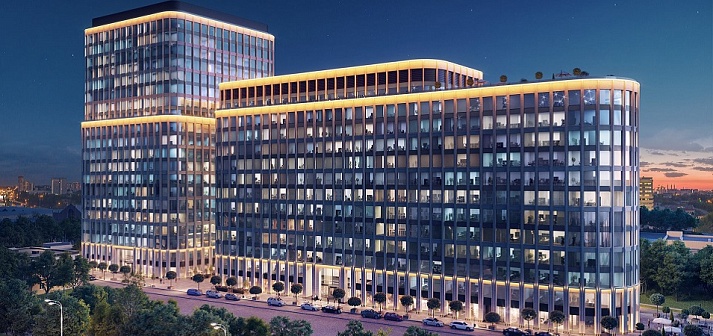The multifunctional complex "Karetny plaza" in Bolshoy Karetny lane is a 9-storey building of complex configuration, with an attic technical floor and an underground two-level parking lot.
The idea of the project was to create a complex of office premises with apartments on the upper floors and parking on the underground levels.
The exterior of the multifunctional complex is made in neoclassical style.
Harmoniously blended into the old Moscow buildings "Karetny Plaza" is equipped with the latest engineering systems and is distinguished by a functional interior space.
In addition to the mechanized parking lot, two underground floors contain technical rooms.
On the ground floor of the complex there are a lobby group, a SPA-salon, a beauty salon, shops and administrative premises. There is a training hall on the second floor, and the last level is a technical one.
In 2013, the residential complex "Karetny plaza" was recognized as the best residential complex of increased comfort at the competition "The best implemented project in the field of investment and construction."
- Year 2012
- Location Moscow, Bolshoi Karetny lane, 24, bldg. 2
- Area 9 000 m2
- Number of storeys 9
- Status Built
- Architecture Architectura Blagopoluchiya
- Design stages Project documentation
-
Design of internal engineering systems
Heating, ventilation and air conditioning systems
Water supply and sewerage systems
Power supply systems
Low-current system
Automation and dispatching systems











