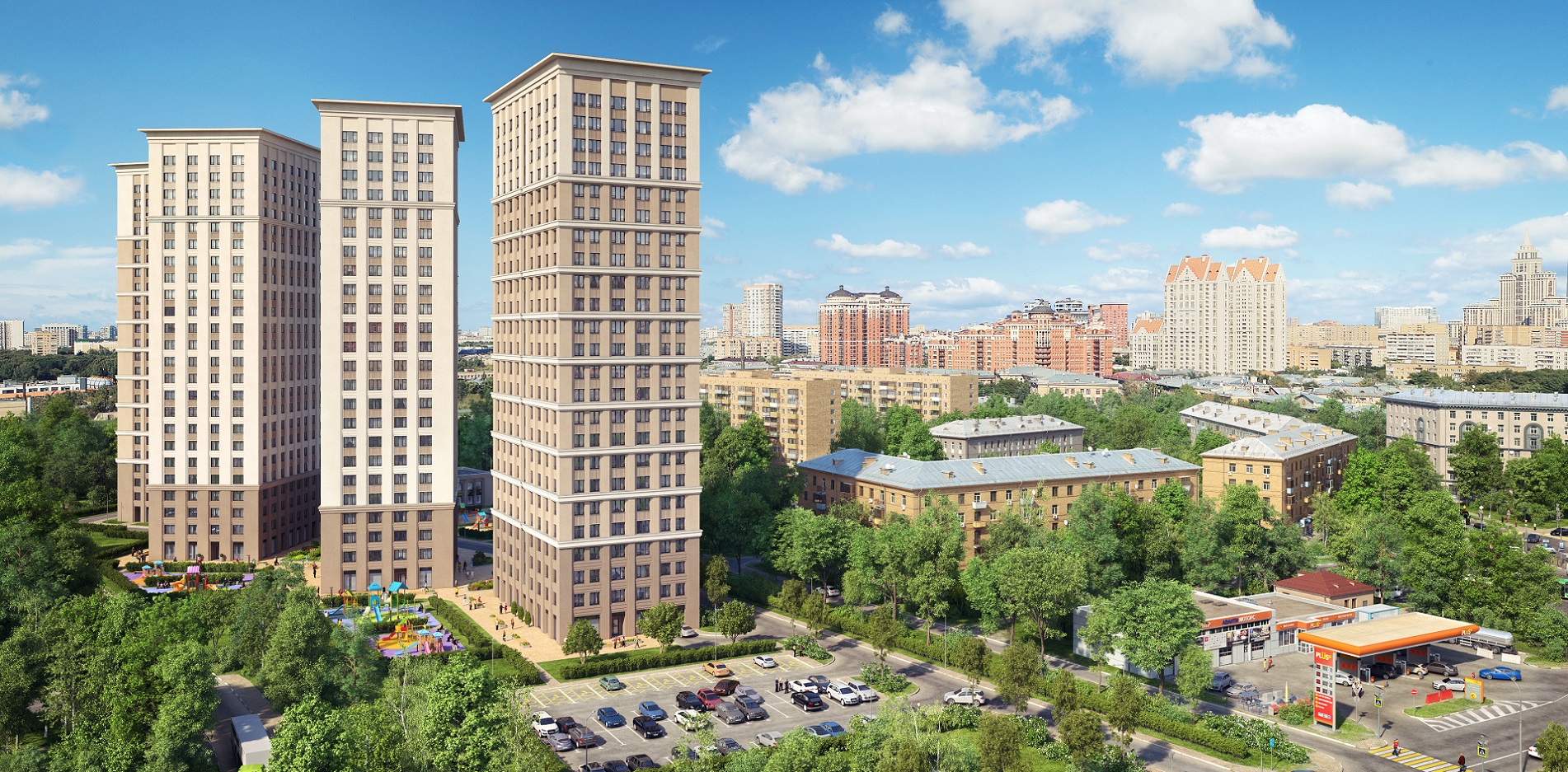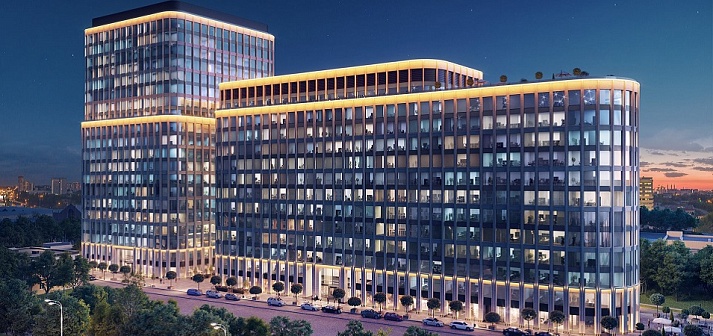Residential quarter "October Field" is located in the North-Western Administrative District of Moscow in the Shchukino area.
In a few minutes walk there is the Oktyabrskoe Pole metro station, from which you can reach the city center in 17 minutes.
Located at the Stroginsky Bay, the complex is equipped with modern infrastructure, including children's educational institutions, metro and sports centers.

The residential quarter "October Field" includes eight buildings of variable number of storeys (21-24 floors) with a total area of 190 thousand square meters. m with underground parking for 793 cars.
On the landscaped area of the residential quarter there are three kindergartens, areas for walking and recreation with children, sports.
The ground floors will house objects of related commercial infrastructure. The project is being implemented in two stages. The first four buildings were commissioned in 2017.
Metropolis specialists developed the Concept, Design and Working Documents for structural and space-planning solutions, as well as solutions for internal engineering systems and external networks.
The architectural solution of the Oktyabrskoye Pole residential quarter continues the theme so typical for this area of Moscow of the Stalin era: elegant cornices, accentuated vertical divisions, a harmonious combination of dark chocolate, dark gray and light beige in the finishing.
The sophisticated Stalinist Empire style of the residential area is combined with innovative technologies and functional layouts.
The creation of a comfortable environment within the residential complex is facilitated by its location relative to Berzarin Street itself - houses are being erected at a distance from the roadway.
- Year 2017
- Location Moscow, st. Berzarin, 28-30.
- Area 190 000 m2
- Number of storeys 21-24
- Status Built
- Architecture Speech
- Developer RG Development
-
Design stages
Concept
Project documentation
Tender documentation - Architectural and structural design Structural solutions
-
Design of internal engineering systems
Heating, ventilation and air conditioning systems
Water supply and sewerage systems
Power supply systems
Low-current system
Automation and dispatching systems - Special sections Energy efficiency















