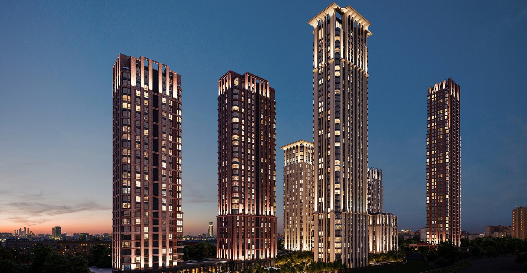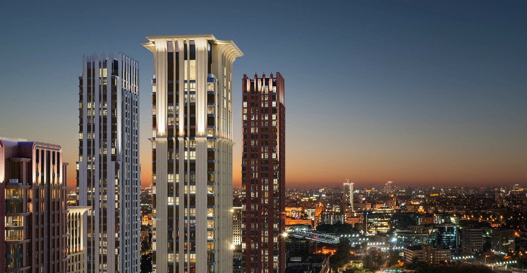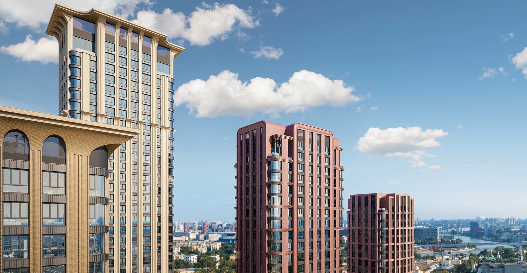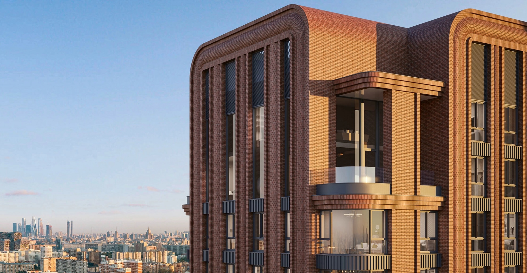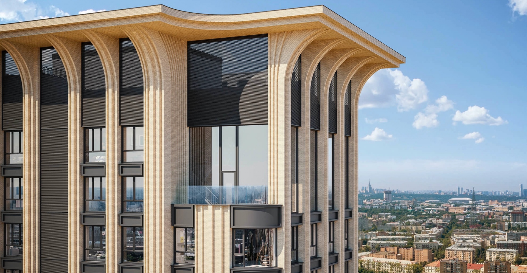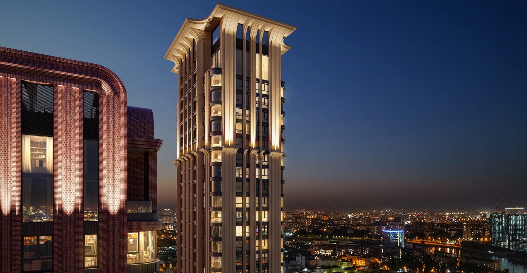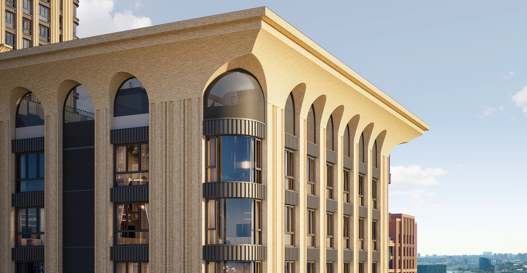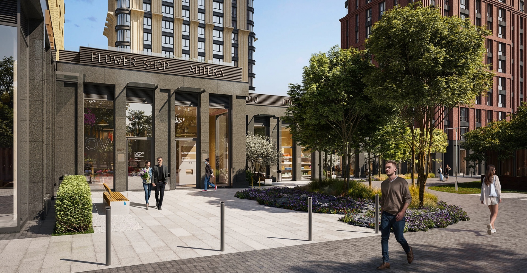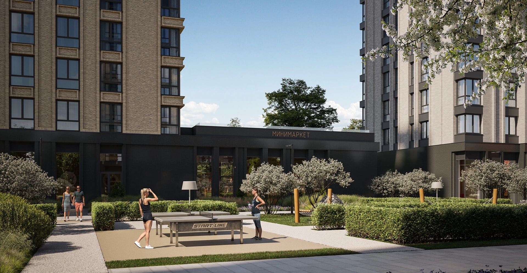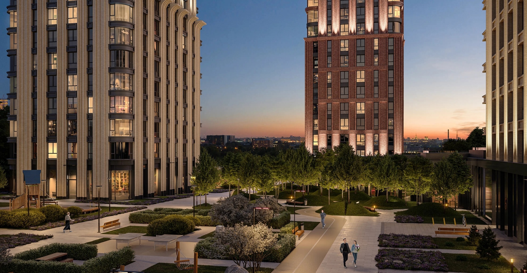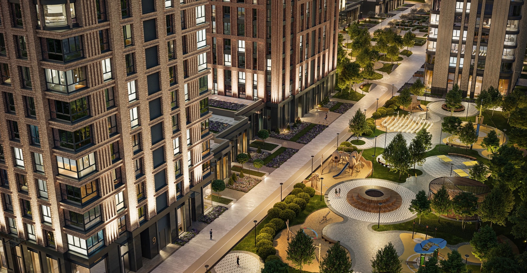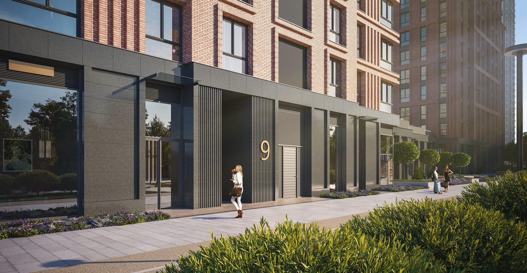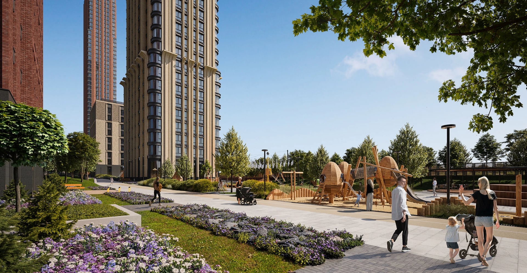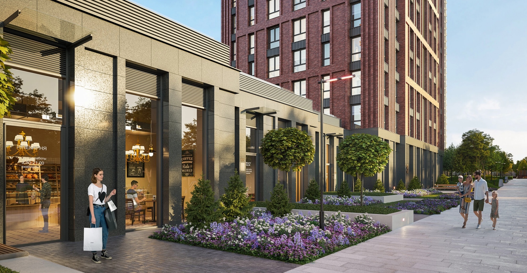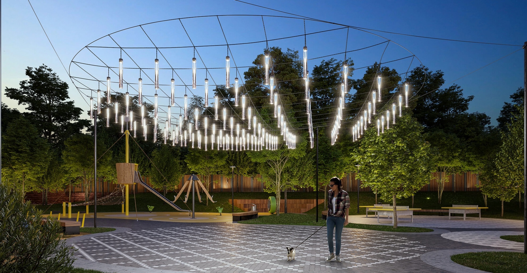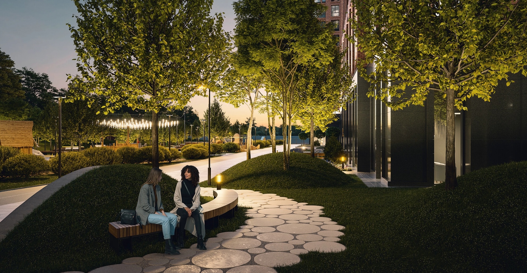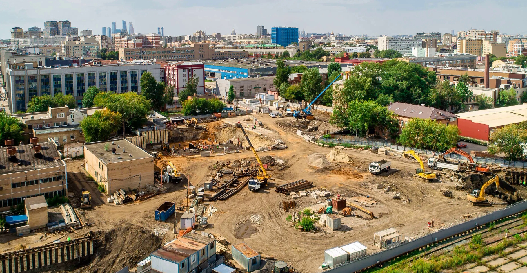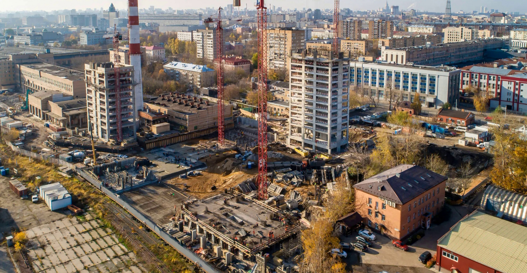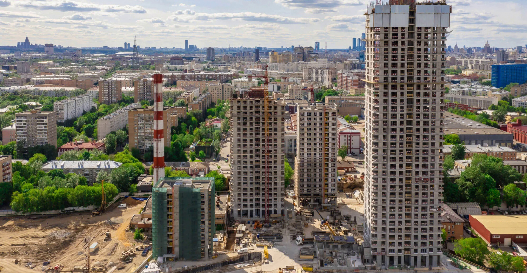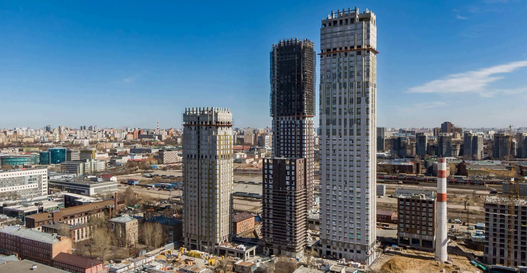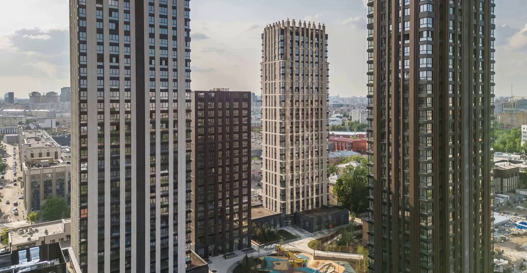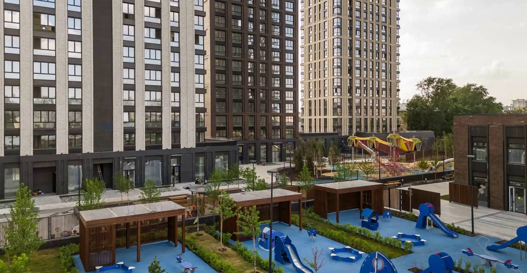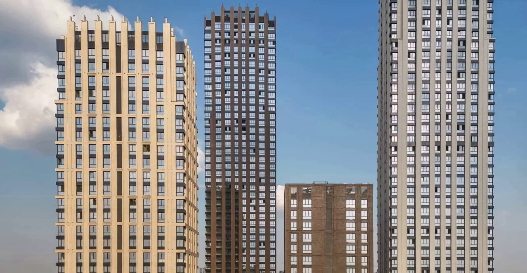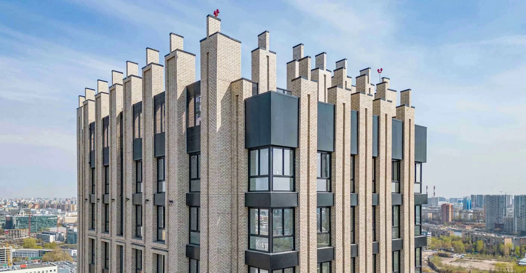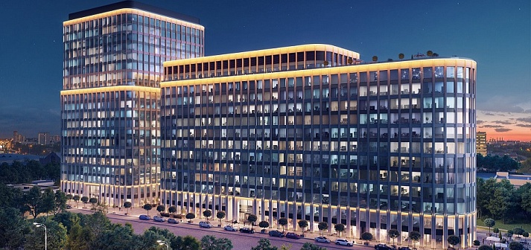Residential complex of business class "Paveletskaya City" will be located 10 minutes from the metro station "Paveletskaya". Five buildings with varying number of storeys from 9 to 46 floors will be built on Dubininskaya Street.
The architectural solutions of Paveletskaya City are made in the style of American skyscrapers. The elegant forms of the buildings are worked out to the smallest detail, which make up the whole image of safety and comfortable everyday life.
The facades are decorated with high-quality clinker tiles imitating bricks, and each building has an individual calm shade of color.
The complex is located a 15-minute walk from the Khovrino metro station and two kilometers from the Khimki reservoir.

The strict visual rhythm of the facade emphasizes the slenderness of the shape of the buildings and their vertical aspiration. The complex has panoramic glazing with aluminum double-glazed windows in the floor, so that all apartments will be bright. Some housings have corner glazing.
"Paveletskaya City" is a building of various storeys from 9 to 46 floors, in the style of New York architecture next to the Moskva River and stunning views of the capital. The highest building of the residential complex reaches 165 meters, which makes it possible to refer this building not only to high-rise, but also to unique buildings. In total, 902 apartments of various sizes have been designed in multi-section buildings, namely: 76 studios, 314 one-room, 281 two-room, 192 three-room and 34 four-room apartments, as well as 5 penthouses. Residential buildings will be united by a one-level underground parking.
Modern high-quality engineering systems will guarantee a quiet life in Paveletskaya City.
Silent high-speed elevators with a standby mode of no more than 50 seconds and direct access to the parking will provide comfort of movement, panoramic aluminum windows, due to noise absorption, will keep the comfort of the hearth.
A well-thought-out fire-prevention system, a video surveillance system in public areas, 24/7 access control, an additional water purification system will make living in Paveletskaya City extremely safe.
On the first floor of one of the buildings there will be a kindergarten for 150 places with its own playground on the street.
Premises for shops, cafes and consumer services are provided on the ground floors of residential buildings.
The first stage of the Paveletskaya City residential complex received permission for commissioning on June 1, 2023.
Within the framework of the first stage, 5 buildings of different storeys are built: from private 9-storey buildings to 46-storey towers, from the windows of which a breathtaking panorama of Moscow opens.
- Location Moscow, Dubininskaya, 59 - 69
- Area 78 355 m2
- Built-up area 180 000 m2
- Height 165 m
- Number of storeys 9-46
- Status CONSTRUCTION
- Architecture Speech, ADM
- Developer MR Group
- Website pavcity.ru
-
Design stages
Concept
Project documentation -
Design of internal engineering systems
Heating, ventilation and air conditioning systems
Water supply and sewerage systems
Power supply systems
Low-current system
Automation and dispatching systems - Organization of construction traffic management project






