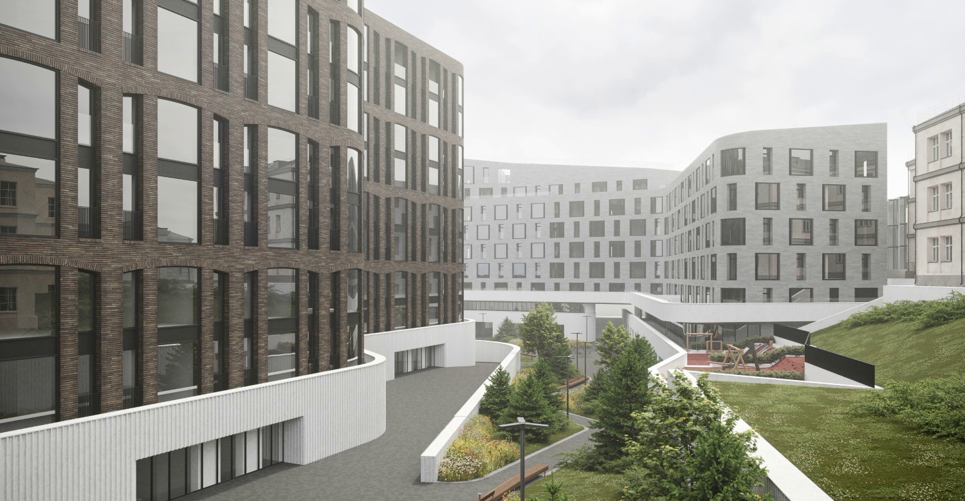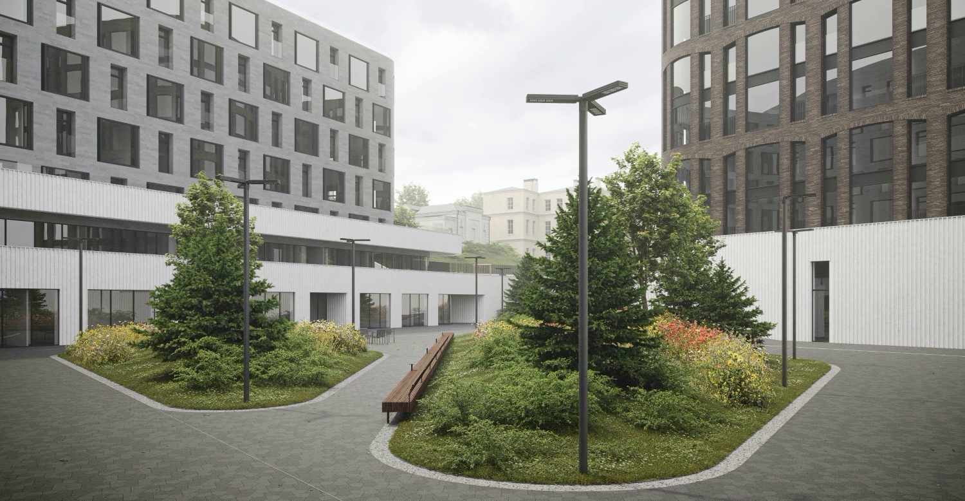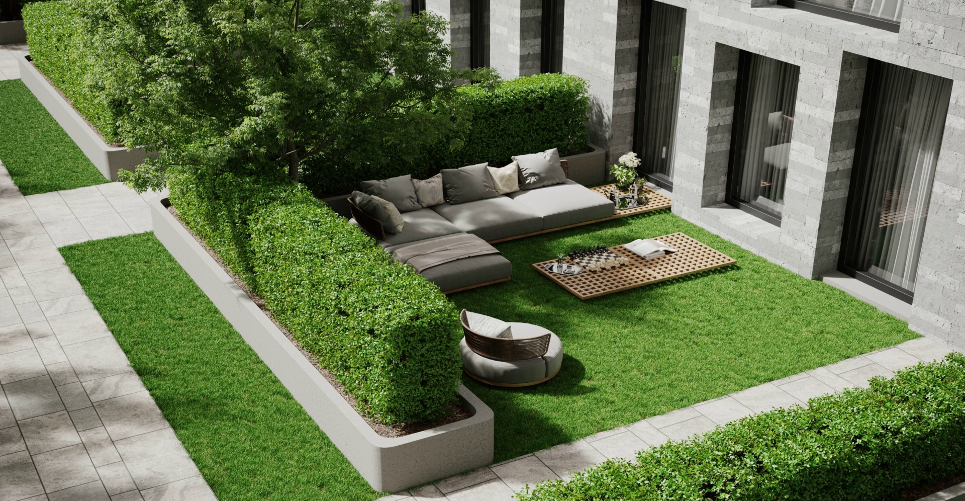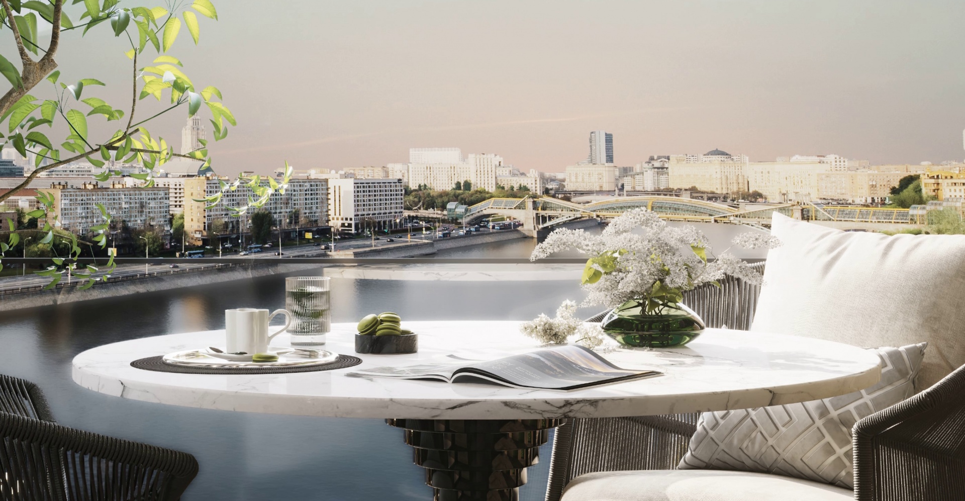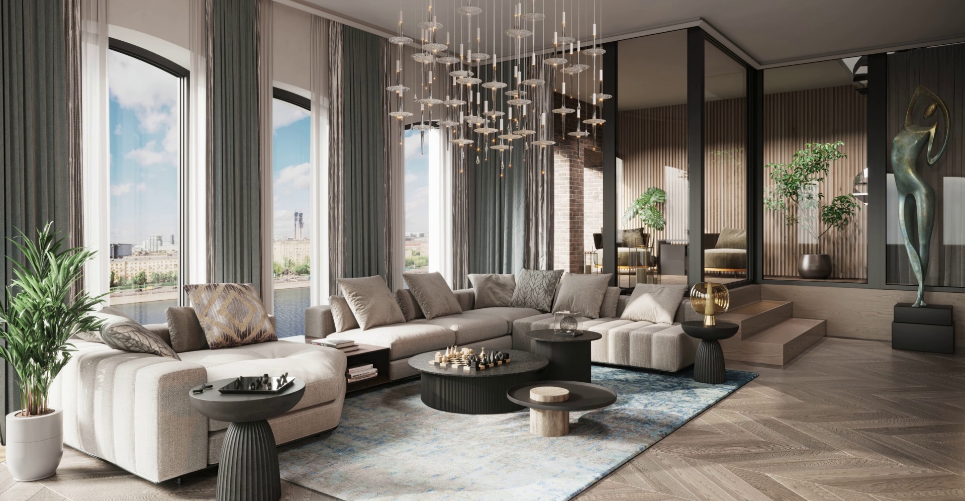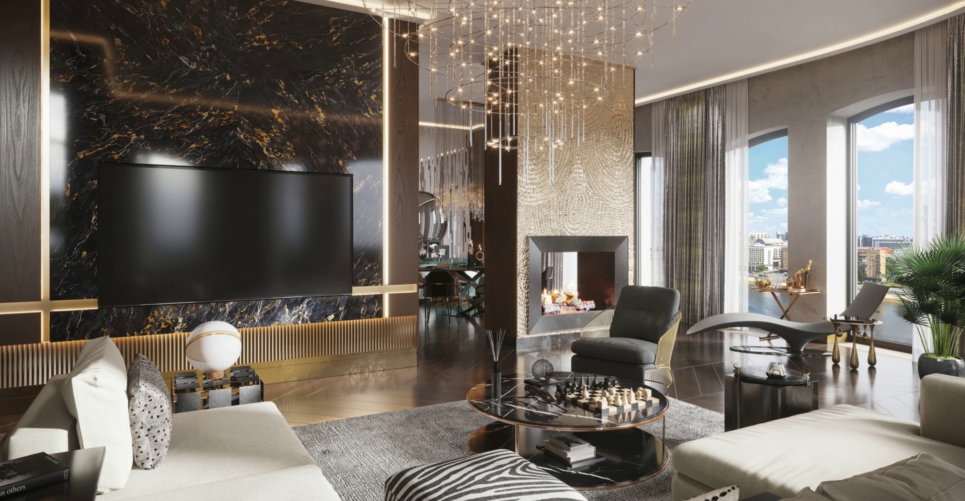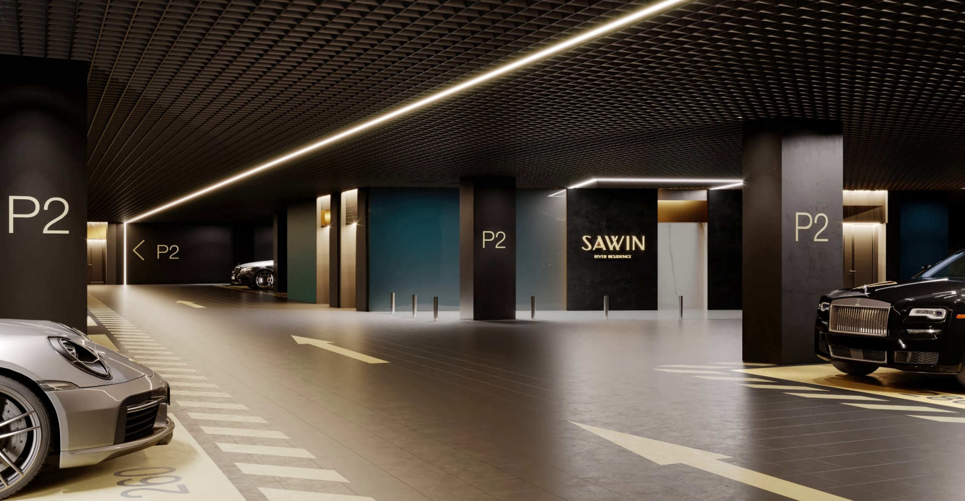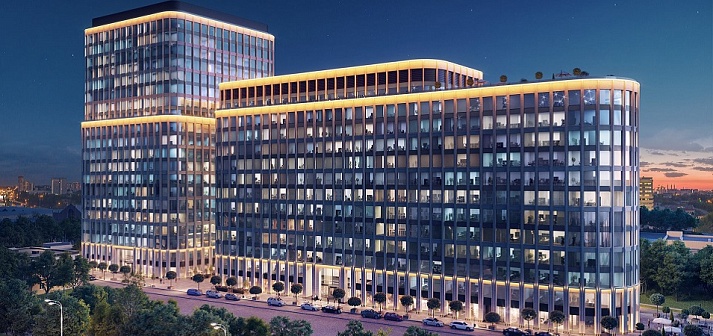A luxury residential complex at Bolshoy Savvinskiy lane is located in one of the oldest and most picturesque places of Moscow, next to Sportivnaya metro station, Savvinskaya embankment and Devichye Pole park.
Compositionally, the Savvin Residence aims at forming the most comfortable living environment with due regard to regulatory restrictions and town planning requirements.
The space planning solutions of the complex were largely influenced by the proximity to cultural heritage sites and the embankment.
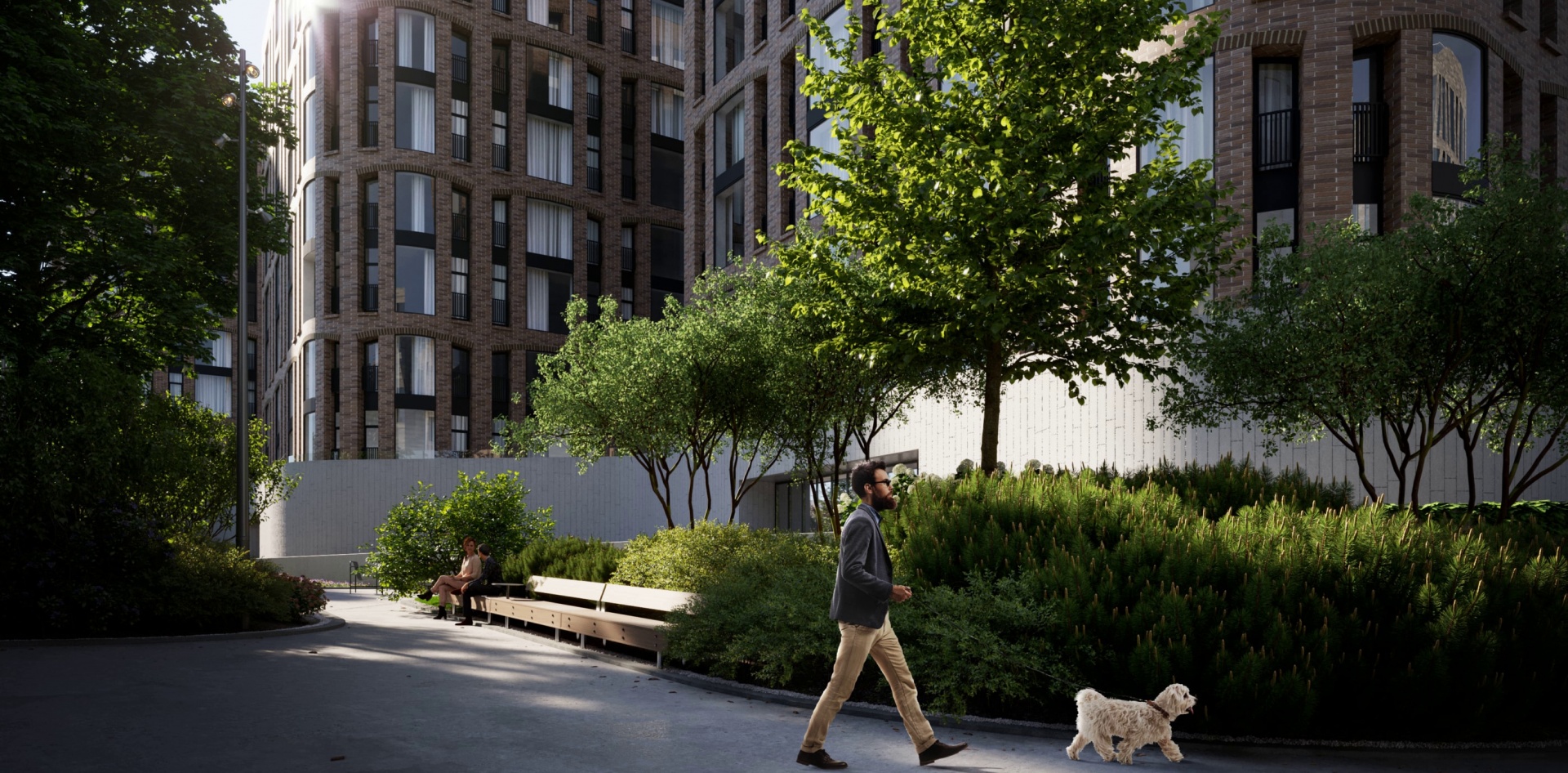
The development includes several buildings of various floor numbers located on a shared low rise podium and an underground area. The complex comprises a fitness centre with a sauna and a swimming pool, restaurants and cafes, shops, underground and above ground car parks, a children’s preschool institution. The complex has a well-developed engineering infrastructure ensuring a high level of comfort for the residents.
Metropolis specialists developed structural solutions including progressive collapse calculations and the diaphragm wall, and designed a full range of modern energy efficient building services.
In addition, a full range of modern energy efficient engineering systems has been developed.
- Year 2021
- Location Moscow, Bolshoy Savvinsky lane, 4
- Area 55 100 m2
- Height 35,2 m
- Number of storeys 9
- Number of underground storeys 2
- Status Construction in progress
- Architecture Architectural bureau "Tsimailo, Lyashenko and partners"
- Developer Gardtex
- Website savvin.ru
-
Design stages
Concept
Project documentation - Architectural and structural design Structural solutions
-
Design of internal engineering systems
Heating, ventilation and air conditioning systems
Water supply and sewerage systems
Power supply systems
Low-current system
Automation and dispatching systems - Special sections Energy efficiency






