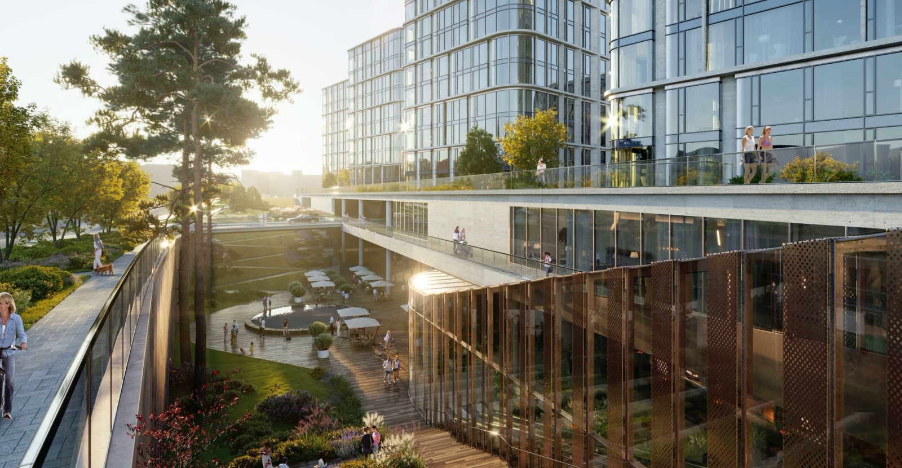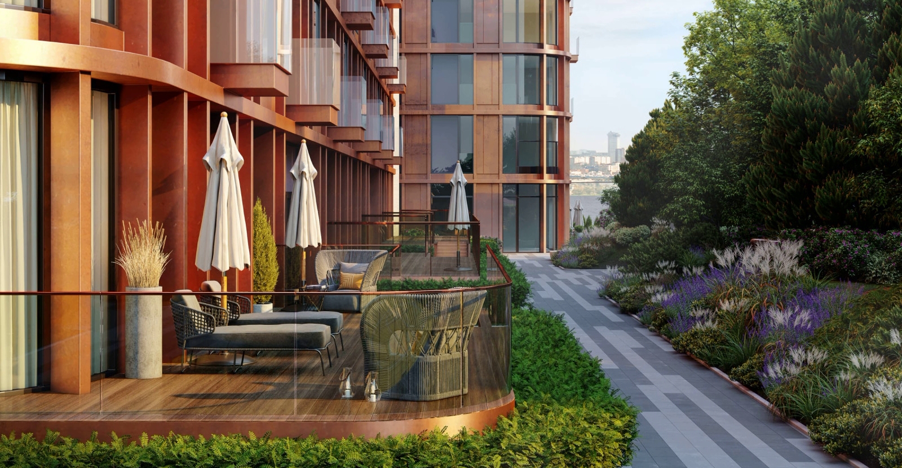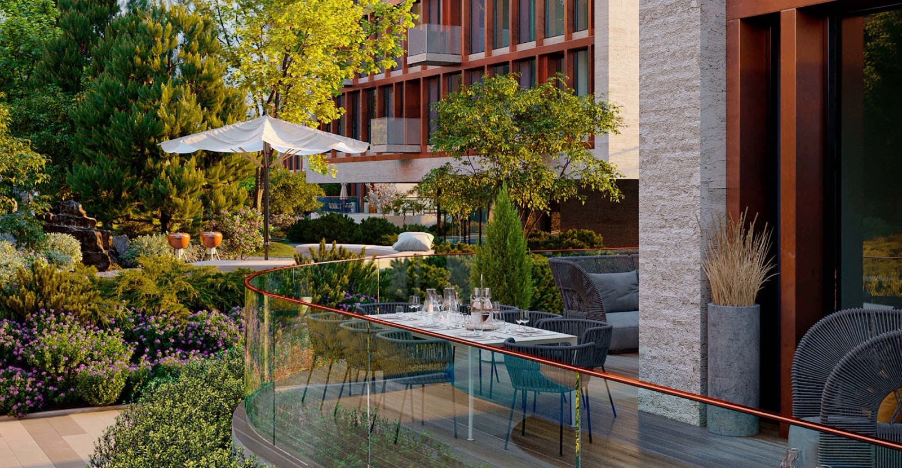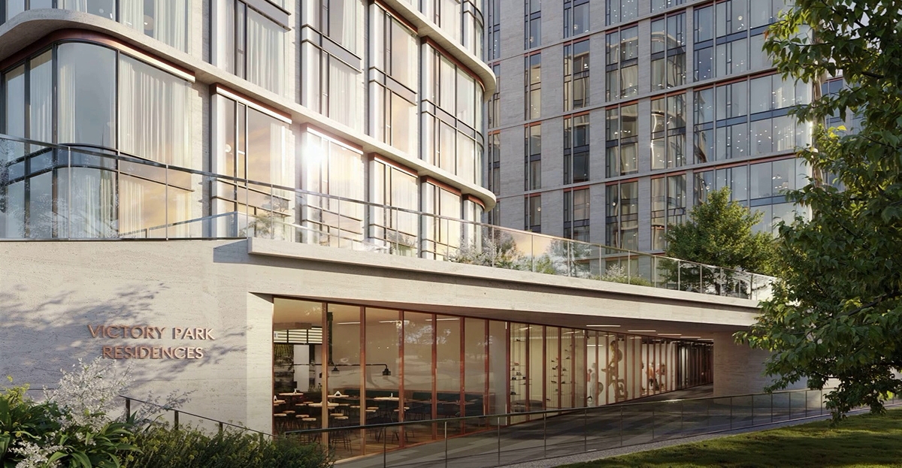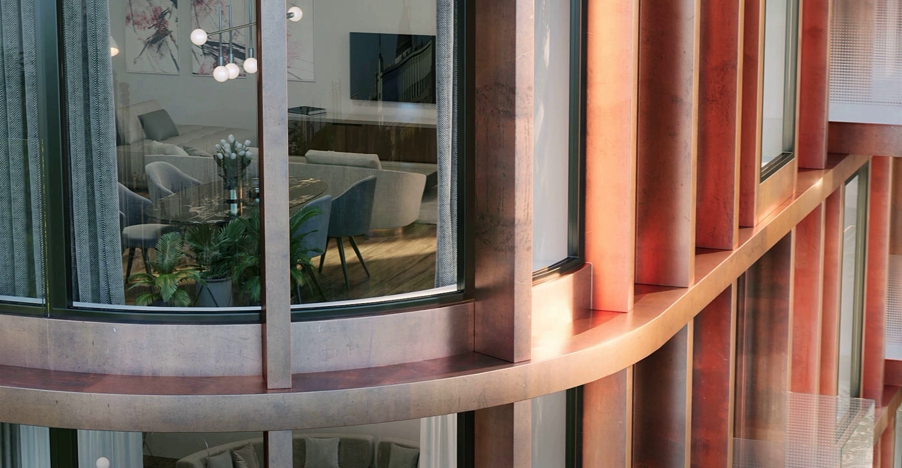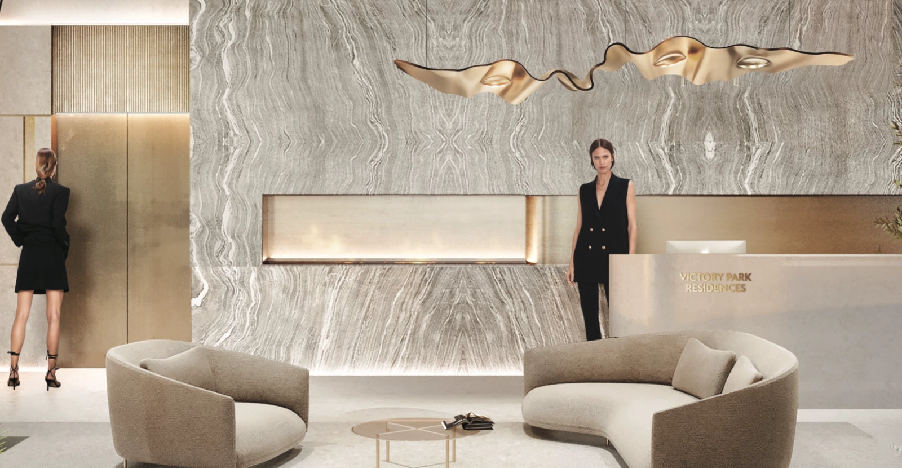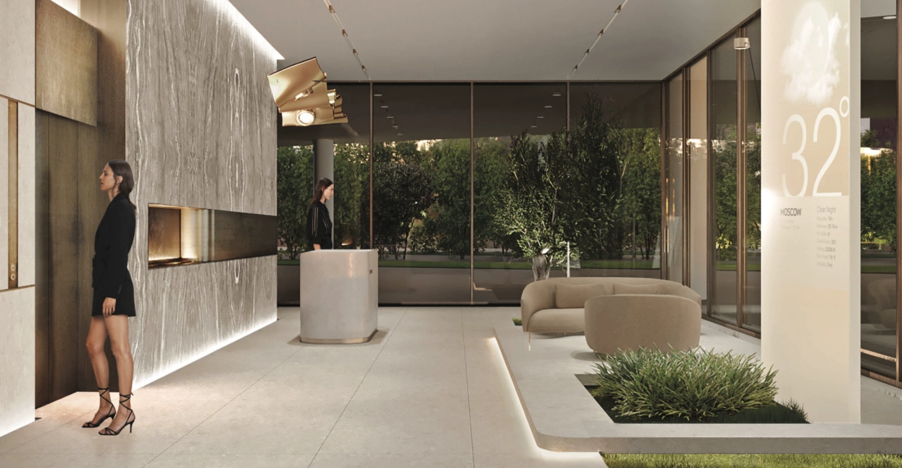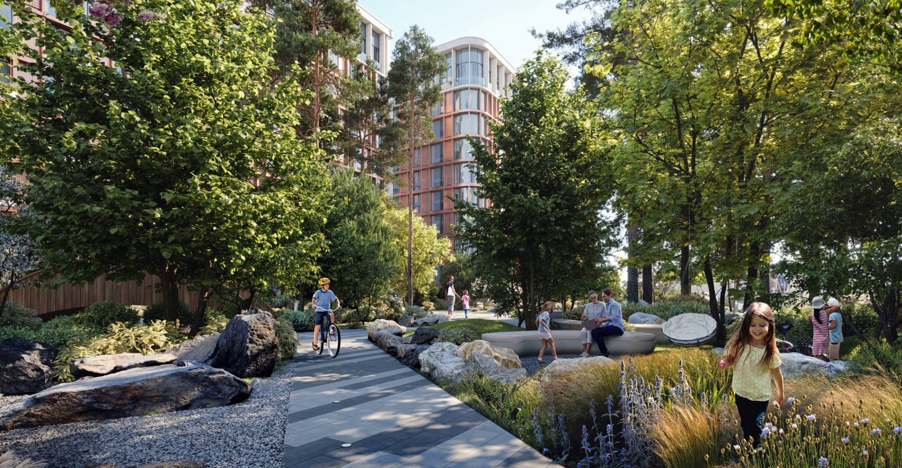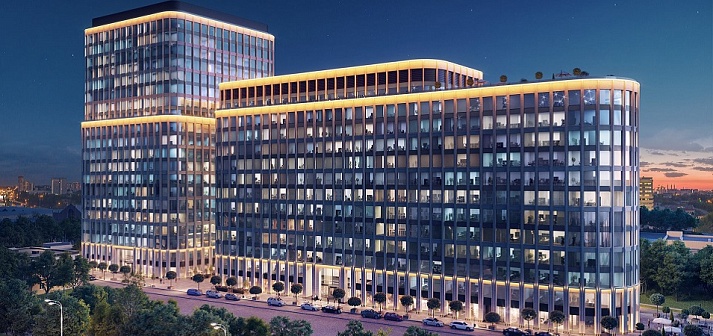Victory Park Residences is a new elite residential complex located in the Dorogomilovo district, 1 minute walk from Victory Park. It not only repeats the name of the park, but also continues its planning grid, oriented at an angle to Kutuzovsky Prospekt.
The northern line of residential buildings consists of five single-access towers, which allows the complex to be opened towards Victory Park, providing more picturesque views towards it. On the other hand, three buildings along the southern border are longitudinally elongated. There are several types of apartments in this complex: with balconies, with corner glazing, with private patios, as well as penthouses with their own terraces.

The significant difference in relief has been skillfully used in the construction of the stylobate, which will become part of a rich infrastructure, including shopping and entertainment, a swimming pool and spa, beauty salons, restaurants, gastropubs, a cinema and an oceanarium. On the roof of the stylobate there will be a courtyard of the residential complex with geoplastics and trees.
The closed safe park, Victory garden, is full of opportunities to enjoy nature. The elaborate landscape offers spaces for solitary contemplation, leisurely walks for couples, and fun children's games.
The facades facing the courtyard differ from the external ones: here it is planned to use reddish metal, corten or copper, and the private and rigid, vertically oriented mesh resembles a crystalline one. Balconies of different spacing hang over the hills and trees of the courtyard.
The neat architectural design of the elite complex was developed by Sergey Skuratov's bureau. The design of the lobby and the finishings of the residences are distinguished by their minimalism and at the same time a delicate attitude to materials and forms. Panoramic glazing of the apartments provides high insolation and offers beautiful views of the Victory Park and Poklonnaya Gora.
For this project, «Metropolis» has developed a Concept and Design documentation for structural, technological solutions and internal engineering systems.
- Location Moscow, UL. FONCHENKO BROTHERS, 3
- Area 133 000 m2
- Number of storeys 10-11
- Status Construction in progress
- Architecture SERGEY SKURATOV ARCHITECTS
- Developer ANT Development
- Website vp.moscow
-
Design stages
Concept
Project documentation -
Architectural and structural design
Technological solutions
Structural solutions -
Design of internal engineering systems
Heating, ventilation and air conditioning systems
Water supply and sewerage systems
Power supply systems
Low-current system
Automation and dispatching systems - Special sections Energy efficiency






