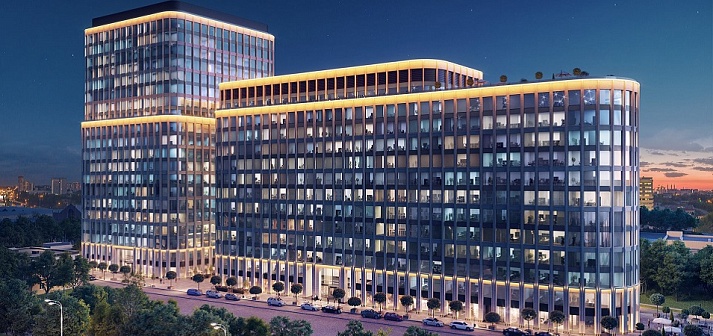The multi-apartment residential building, located on the 17th site of the ZIL territory, is part of the first stage of the reorganization and development of the former industrial zone.
The house consists of 14 sections of various storeys (5, 10 and 14 floors), which provide studio and isolated apartments, as well as penthouses. The first floors of the house will be occupied by a kindergarten, shops, pharmacies, offices, a bank branch and other social and public facilities.
The residential sections make up the courtyard space intended exclusively for walking areas, playgrounds and sports grounds. Some of the car parks are located outside the perimeter of the block, and some are distributed in the underground parking.
The author of the architectural solutions, the SPEECH bureau, sought to emphasize the continuity with the constructivist architecture of ZIL itself, creating an equally laconic, in a good sense, brutal and expressive composition. A tribute to the architecture tradition of the early 1930s, which determined the memory of the site of this area.
For cladding the facade of this house, the architects used not only the front, but also the seamy side of the clinker bricks. Such solutions are usually found in European architecture, where unsmooth, uneven bricks are in fashion.
- Year 2020
- Location Moscow, Architect Shchusev street, 1
- Area 62 000 m2
- Number of storeys От 5 до 14
- Status Built
- Architecture SPEECH
- Developer LSR Group
-
Design stages
Concept
Project documentation
Detail design - Architectural and structural design Structural solutions
-
Design of internal engineering systems
Heating, ventilation and air conditioning systems
Water supply and sewerage systems
Power supply systems
Low-current system
Automation and dispatching systems -
External utilities
heat supply
water supply and sewerage
electrical lighting - Organization of construction works production plan
- Special sections Energy efficiency

















