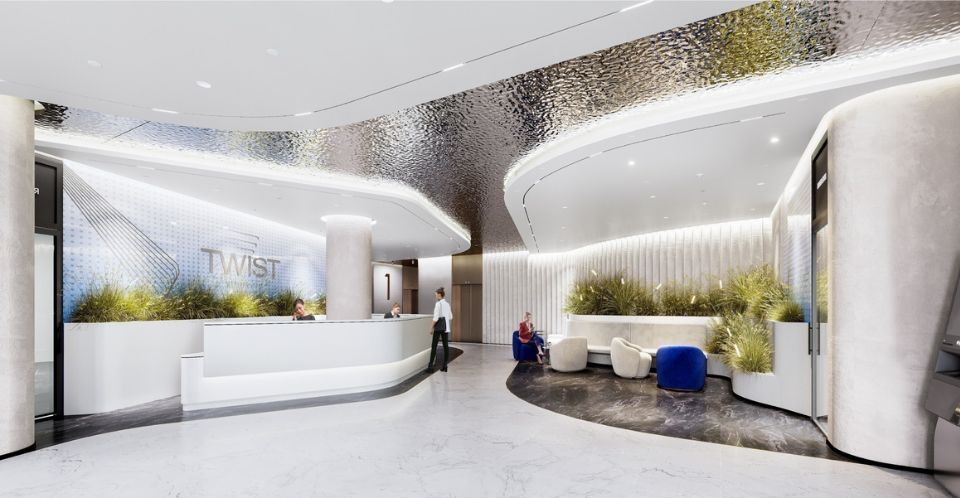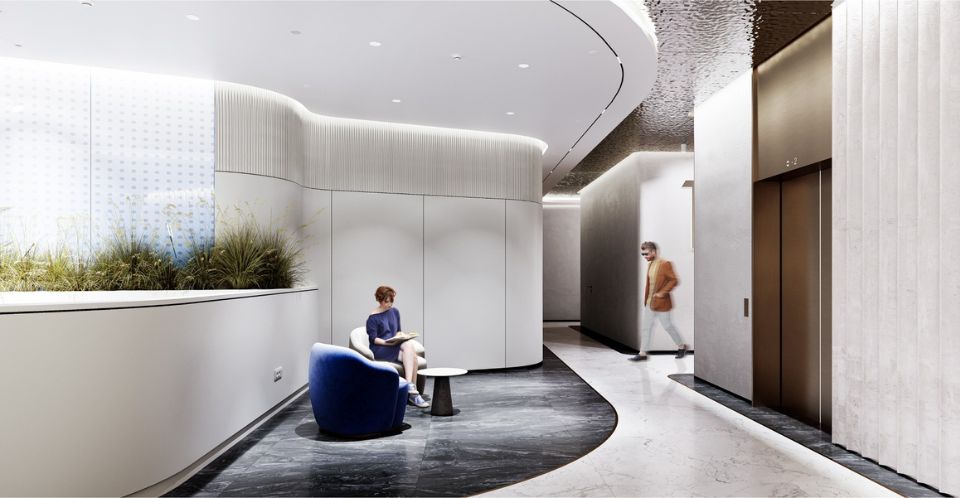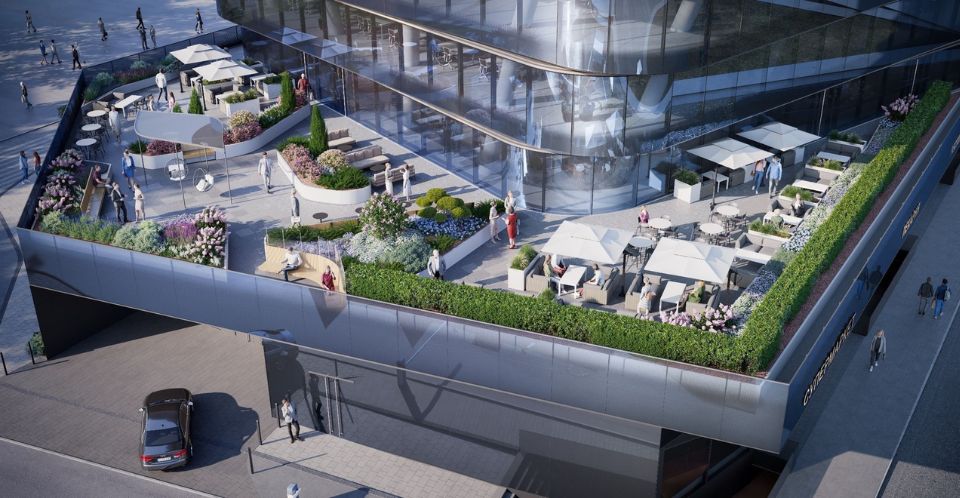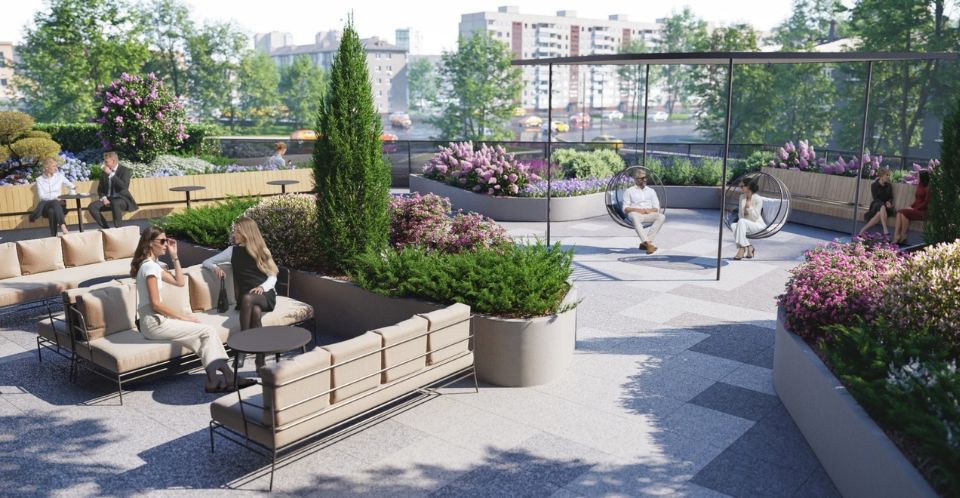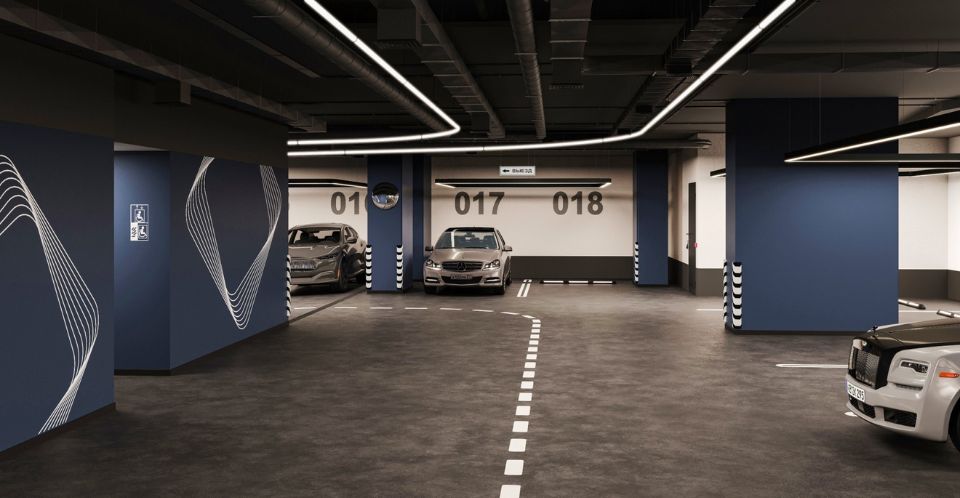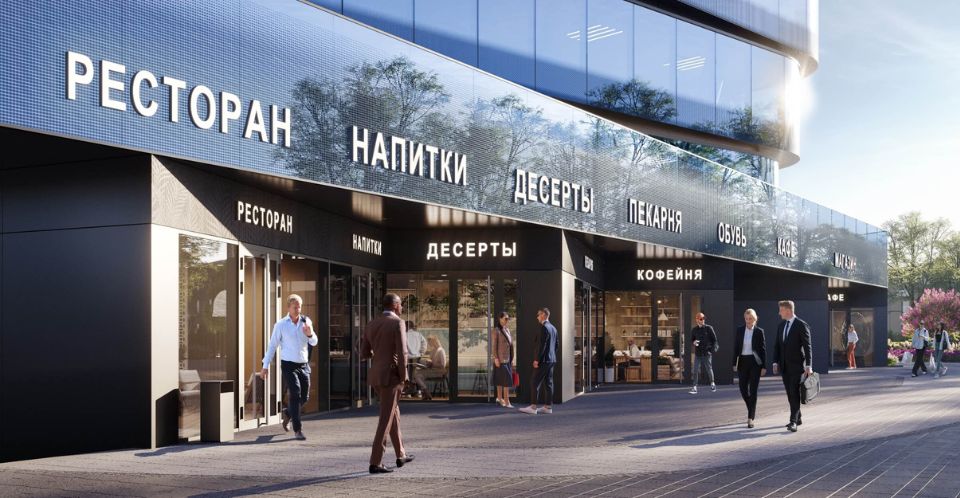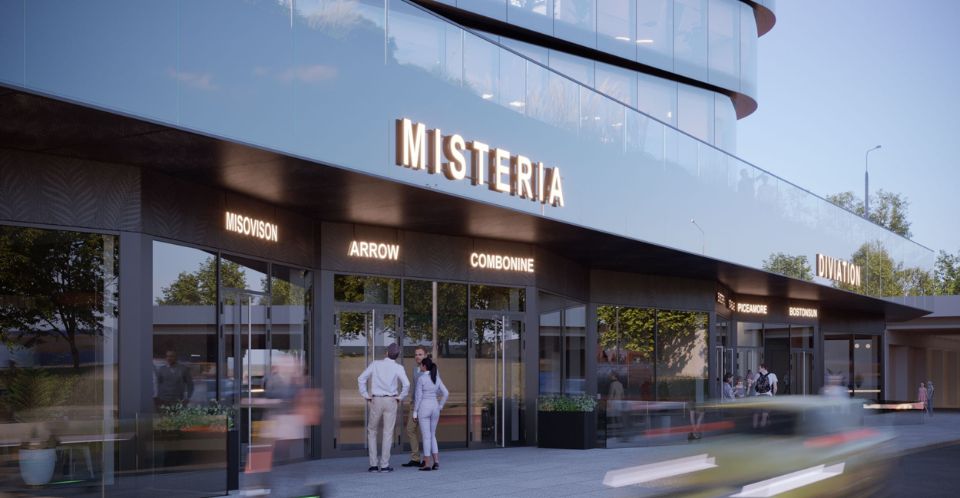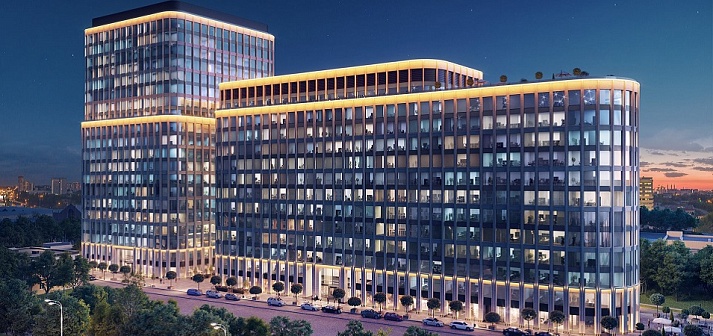The “A” Class multifunctional center TWIST consists of office premises with underground parking and retail on the lower levels. In this project the Metropolis team developed technological, design and engineering solutions at the concept and design documentation stages.
The complex is located in Moscow on Butyrskaya Street, 1. Thanks to TWIST’s convenient location right at the exit from the Savelovskaya metro station and 30 meters from the Third Transport Ring, guest parking and a convenient drop-off zone, it will not be difficult for visitors to get here as by public transport and by car. An innovative barrier-free access system has been specially created for residents' guests.
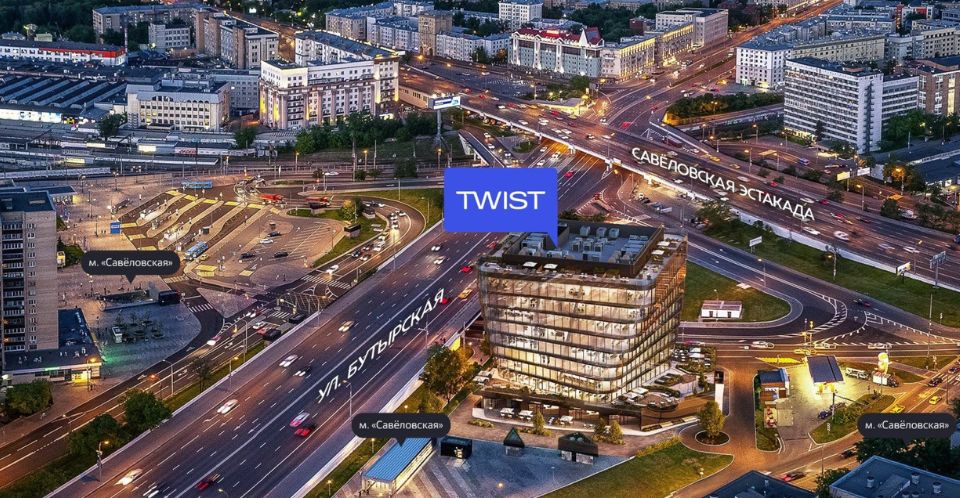 Business center TWIST. Visualization: Sminex-Inteco
Business center TWIST. Visualization: Sminex-Inteco
The unusual “twisted” shape and panoramic curved glazing give the facade a futuristic look, and evening lighting emphasizes its elegant contours. Thanks to the wow-architecture created by ADM Architects, the building will become a new landmark of Moscow.
The futuristic design of the lobby echoes the rounded lines and color scheme of the TWIST facades: smooth floor lines with the texture of natural stone, smoothed ceiling shapes with the visual effect of water ripples. From the comfortable waiting area with rich landscaping, where ATMs are installed, you can enter the coffee shop.
TWIST is a progressive business center with a friendly access system. It is equipped with the best comfort systems and unprecedentedly powerful ventilation. A rich infrastructure is provided for residents and their guests. There is a beautiful spacious parking lot for 55 cars on two underground floors. The building has a total of 42 comfortable offices with an area of 54 m2, which starts from the third floor. The floor area increases with the height from 1000 to 1600 m2. The format of the premises is shell & core (without finishing), ceiling height is from 3.4 to 3.8 meters.
Engineering solutions used in the TWIST business center:
- Central air conditioning with equipment from the best manufacturers;
- Powerful supply and exhaust mechanical ventilation system. The air is filtered in two stages: first undergoing coarse and then fine cleaning;
- High-speed silent elevators (waiting time does not exceed 40 seconds);
- Two-stage water purification system;
- At least two communication providers.
There will be 17 retail premises on the first two floors. In total, the retail premises will occupy 2940 m2.
The business center is planned to be put into operation at the end of 2025.
Figures and facts
-
Year
2021
-
Location
Moscow, Butirskaya street, 1
-
Area
18 912.5 m2
-
Built-up area
2 100 m2
-
Height
37 m
-
Number of storeys
9
-
Number of underground storeys
3
-
Status
Building in progress
-
Architecture
ADM Architects
-
Developer
Sminex-Интеко
-
Website
twist-office
Scope of work
-
Design stages
Concept
Project documentation
-
Architectural and structural design
Technological solutions
Structural solutions
-
Design of internal engineering systems
Heating, ventilation and air conditioning systems
Water supply and sewerage systems
Power supply systems
Low-current system
Automation and dispatching systems
-
Organization of construction
works production plan
traffic management project
Technological regulations for handling construction and demolition waste
-
Special sections
Environmental protection measures
Measures to ensure access for people with disabilities
Energy efficiency
Measures for safe operation of buildings
Fire safety measures
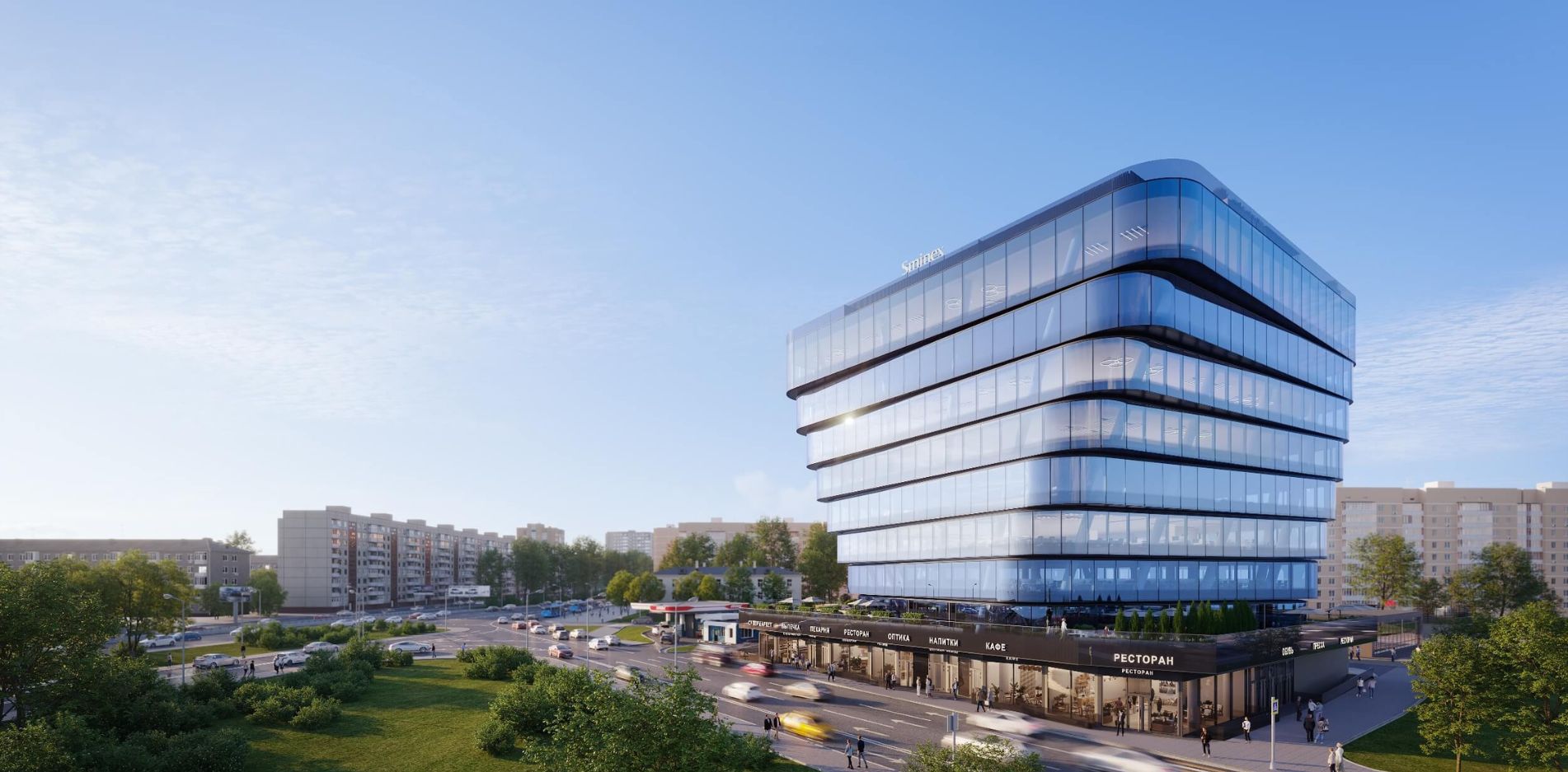
 Business center TWIST. Visualization: Sminex-Inteco
Business center TWIST. Visualization: Sminex-Inteco




