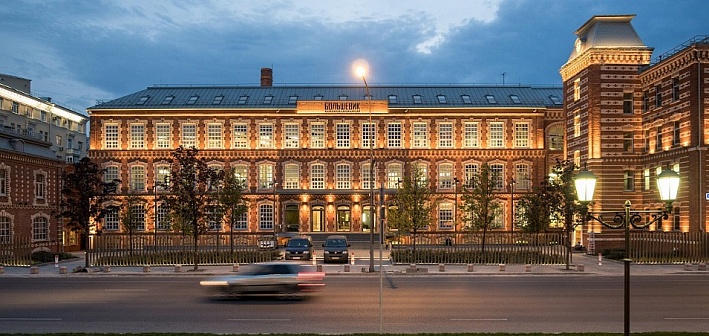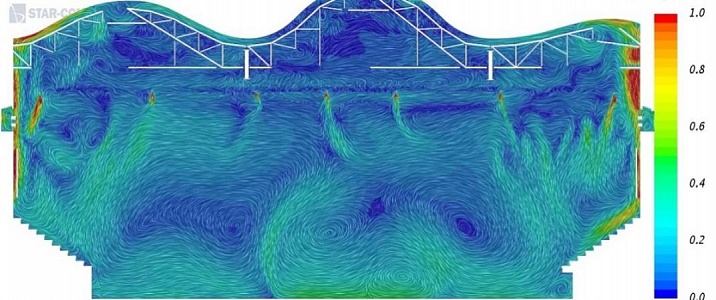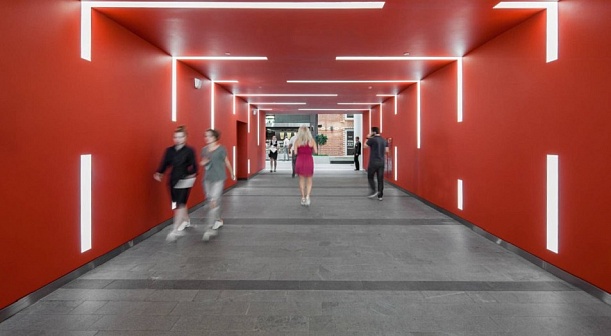Building information modelling / BIM
Building Information Modeling (BIM) is a new forward-looking approach to organizing and using object data, replacing traditional 2D design. This approach allows you to bring the relationship between the customer, designer, builder and operating organization to a new level.
For more than 10 years, Metropolis specialists have been using information modeling technologies for designing the projects. In 2015, a decision was made to completely switch to BIM technology. The Autodesk Revit software package was chosen as the main design platform. In addition to this package, we use other software that meets the requirements of information modeling technology, these are calculation systems for designers such as Lira CAD and Scad Office, Tekla Structures - a software package for the design of metal structures, STAR CCM + for solving problems in hydraulics and gas dynamics, a specialized software package EPlan - for the development of automation of building engineering systems and others.
The use of information modeling technology allows storing all information about an object under construction in one place, which naturally made a positiva impact on the internal processes of the company.
Using BIM at the Design stage, we develop an information model (digital twin of a building) that exists throughout the entire life cycle of an object, while the information can be added and edited, reflecting the current state of the building.












