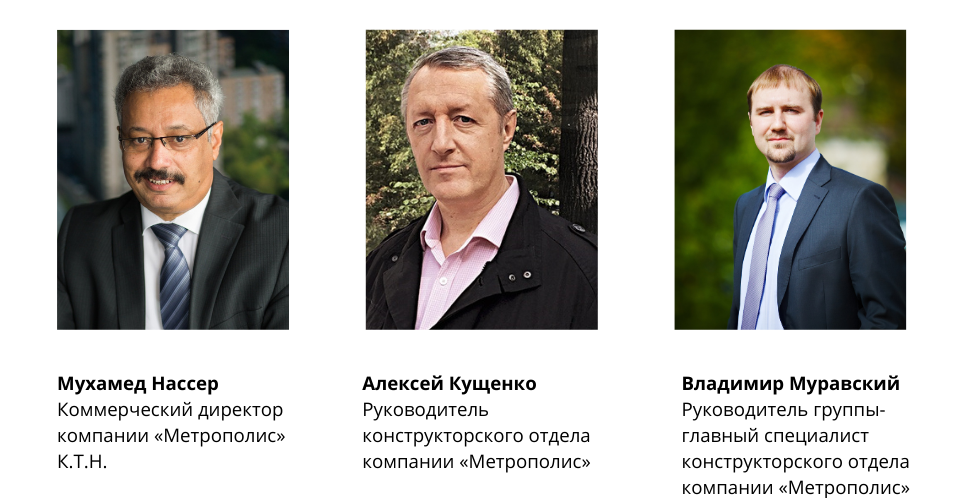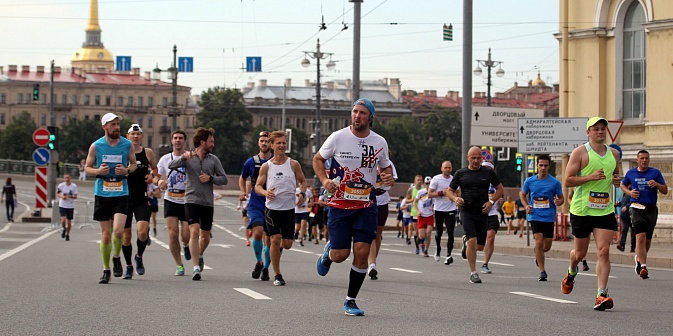Our colleagues spoke in detail to Sport Build (No. 6, August 2019) about how the work to dismantle obsolete elements was carried out - this is the most difficult task in terms of preserving the historical facade and external enclosing structures of the Luzhniki stadium.
The large sports arena is a very interesting building: it has 3 structures that are notionally independent. This is a covering that stands on columns and rests on pile grillages, an external brick wall that rests on its foundation and is self-supporting, as well as the reinforced concrete frame of the stands. Partially, the cover is held on to the frame of the stands by vertical ties, only to prevent twisting. Thus, 3 eras are connected at the stadium: the outer wall of the 1950s, the roof and columns of the 1990s, and the reinforced concrete frame is already a new story.
Head of the Structural engineering department of Metropolis Aleksey Kushchenko and Team Leader - Chief Specialist of the Structural engineering department Vladimir Muravsky took part in the development of the dismantling project. Reconstruction work began in 2014 and included the dismantling of existing stands and the construction of new stands in accordance with FIFA requirements. It also required an increase in the area of the translucent coating due to the installation of a canopy along the inner contour of the stadium roof. Since the city decided to preserve the historical facades of the stadium and the coating, it was necessary to solve the unique problem of partial preservation of the structure during the dismantling of all the supporting structures of the stands inside the arena.

The 25-meter-high external facade walls, which are of historical value, are an element of the spatial rigidity of the stadium's roof construction scheme. The main problem that had to be solved was to ensure the stability of the facade walls, which at certain stages of dismantling the old stands could be left without horizontal fastening elements.
In terms of the dismantling stages, at the initial stage it was necessary to detach the retained roof structures from the main part of the stadium. It was not possible to dismantle the stands without detaching the cover, since they ensured the stability of the roof itself. At the same time, the roof was, as it were, “fastened” to the stadium structures due to perimeter ties. In order to "unfasten" the roof from the frame of the stadium without losing stability, temporary cross connections were installed between the columns on which the roof rests. Subsequently, the roof was "fastened" to the reinforced concrete frame of the new stands. Also, the facade wall was connected to the new frame with the help of flexible horizontal ties.
The next and no less important task that had to be solved was to ensure the stability of the structure of the retained facade wall during the dismantling of the supporting frame of the existing stands of the stadium. An option of the arrangement of a spatial structure outside the stadium was worked out, which would ensure the inviolability of the historical walls. However, for certain reasons, this option had to be abandoned. To ensure the stability of the outer walls, it was decided to use the structures of the existing stands located inside the stadium. The supporting structures of the old stands were made of a metal frame with a brick veneer. Having exposed this metal, it became possible to arrange a system of additional temporary connections through which the wind load on the facade walls was transferred to the steel frame. Calculations were made of the required number of spans of stands adjacent to the outer wall, and it was concluded that to ensure the strength and stability of the facade wall, only one span with the installation of temporary ties would be sufficient. Thus, steel columns of the old frame ran along the facade wall with a distance of 6 meters, which, with the help of beams of existing ceilings and temporary vertical cross braces, ensured the spatial operation of structures inside the stadium. At the next stage, the foundations, stands and structures of the space under the stands were dismantled, with the exception of the structures holding the facade wall. Then a new reinforced concrete frame of the stands was erected.
With the help of metal beams and flexible horizontal ties, it began to hold the facade wall. It became possible to dismantle the remaining steel columns and ties adjacent to the historic wall. Thus, a paradoxical situation has arisen when the possibility of dismantling was realized with the help of dismantled structures. And the correct determination of the order of the stages of dismantling and erection of new stadium structures played a big role in this.
I would like to note that many decisions on re-supporting old structures for new ones had to be made already in the process of dismantling, i.e. the available data was only sufficient to make conceptual decisions. But for the development of nodes, accurate initial data on the actual position, dimensions of existing elements and their cross sections were required. In the process of dismantling the structures, as well as disassembling individual elements, all the metal was exposed and new data was specified. As a result, the process of developing temporary tie attachment points was constantly in motion. The emergence of new data led to the adjustment of already adopted and, it would seem, elaborated design decisions.


















