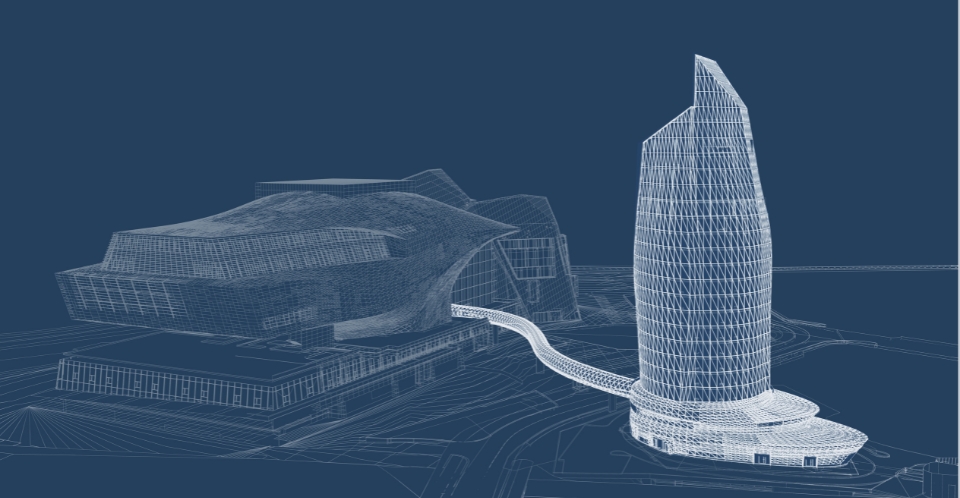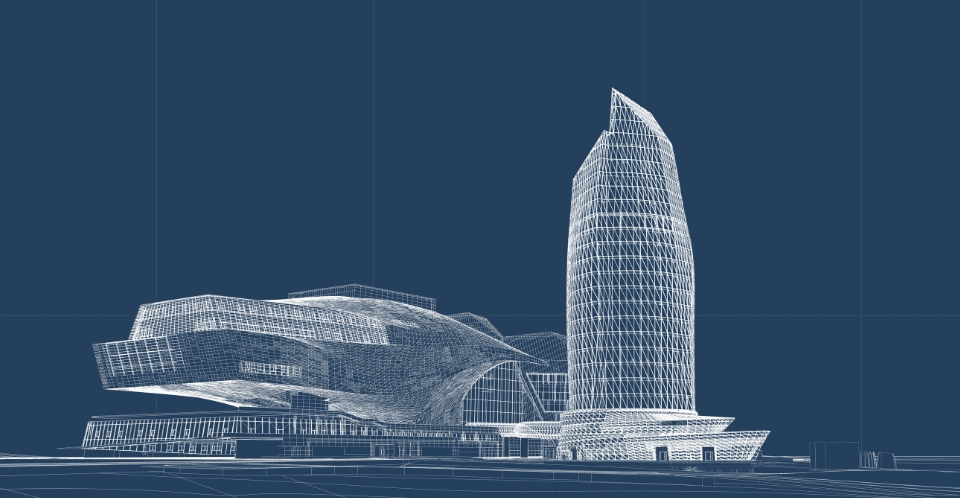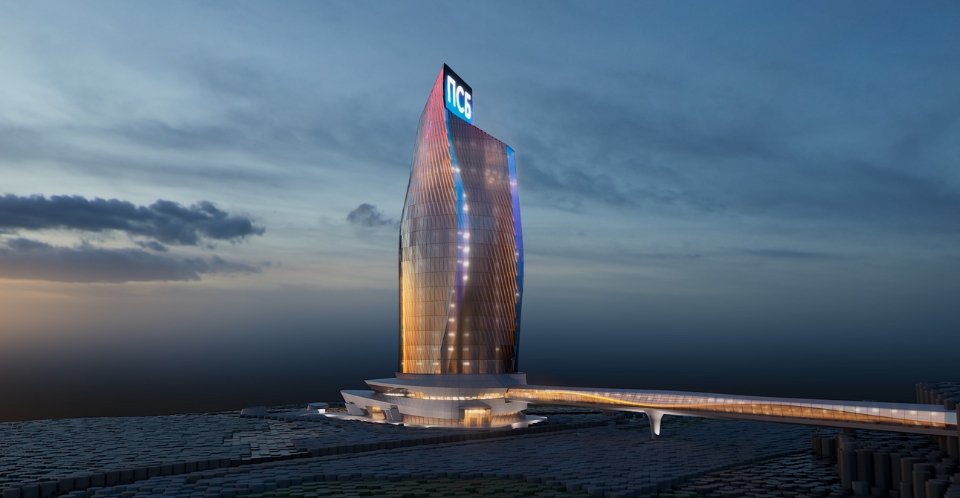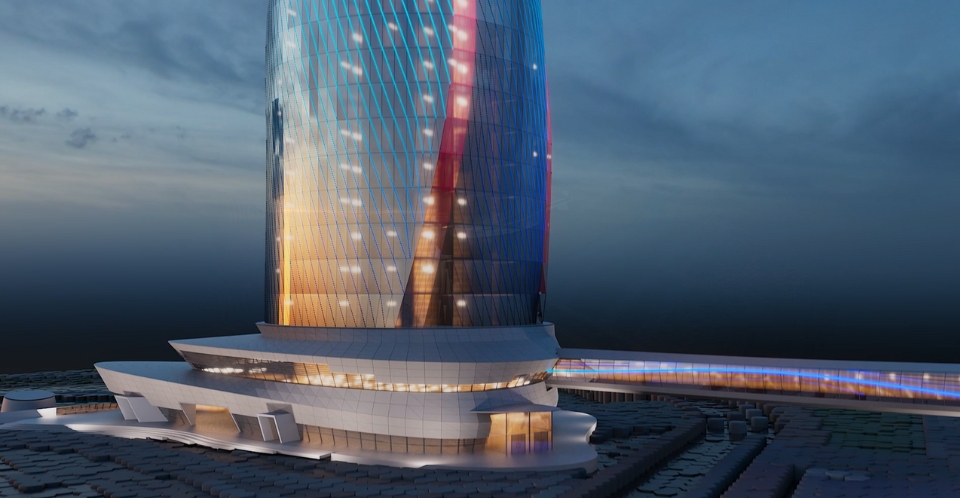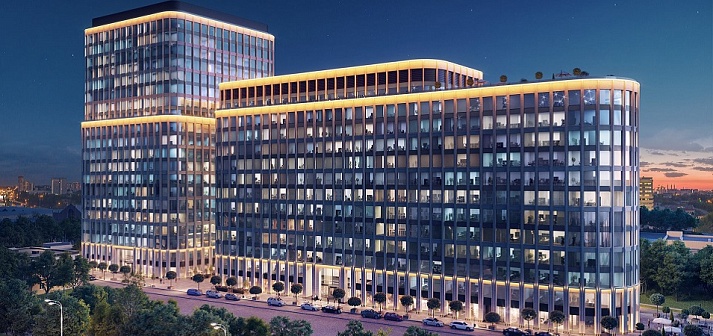The building of a new 18-story high 4* Hotel will be located near the embankment of the Bolshaya Kamyshnaya River in Kemerovo. It will become the highest hotel building in Western Siberia with panoramic views of the city.
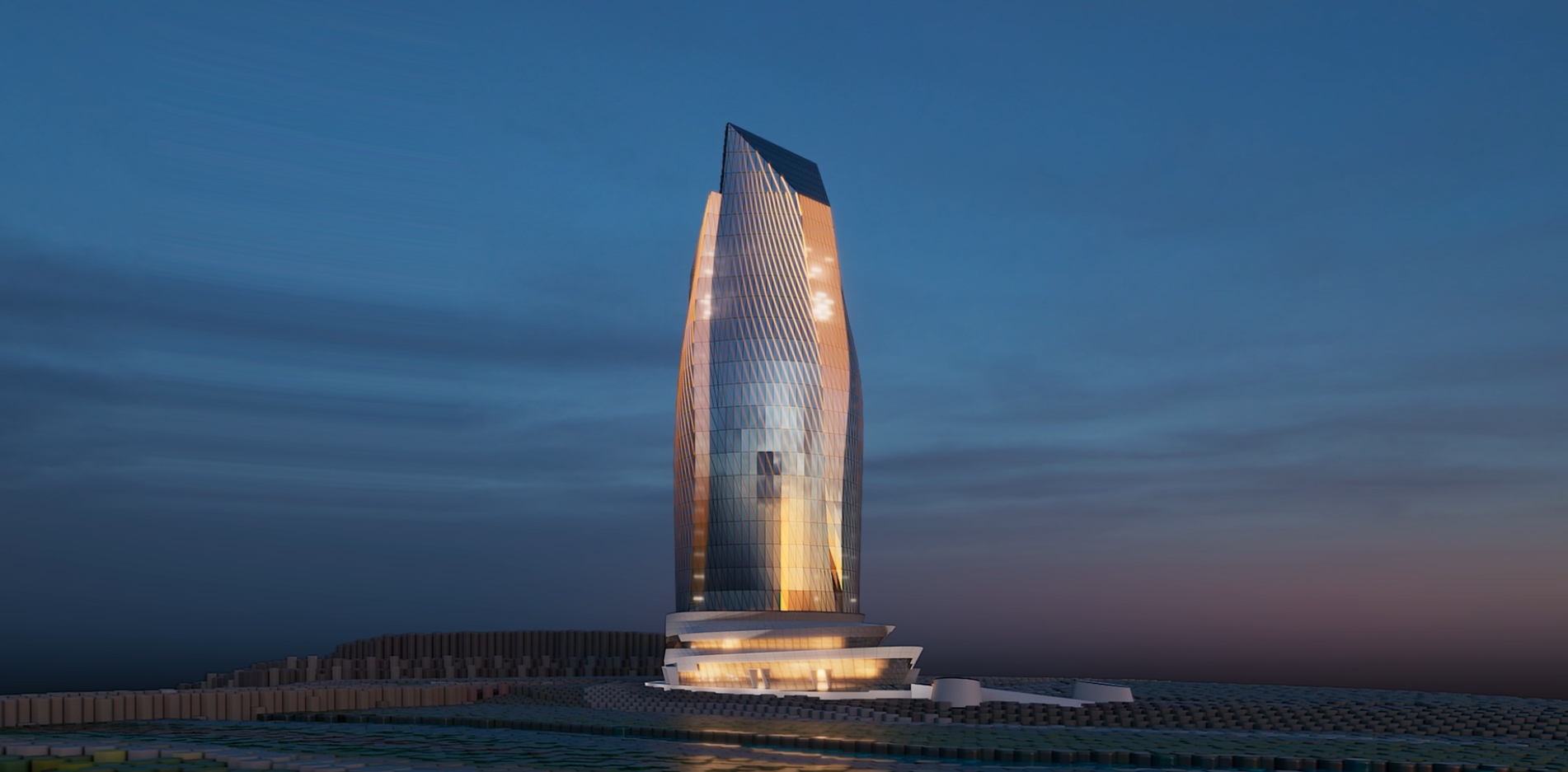
A covered 140 meters long bridge will connect the hotel with the Museum and Theater and Educational Complex (MTEC). It also can be used as an exhibition space. The complex will include branches of the State Russian Museum, the State Academic Mariinsky Theater and the Kuzbass Arts Center.
In 2018 the Russian presedent Vladimir Putin ordered the creation of special cultural and educational clusters in the regions. Since then such complexes are being built also in Sevastopol, Kaliningrad and Vladivostok. The main goal of these objects is acquaintance of citizens of the most diverse regions of Russia with cultural objects and events of Central Russia. Now the city guests will be able to combine a comfortable stay in the city with a visit to a new cultural cluster in Western Siberia. For residents and guests of the region the journey to branches of cultural centers of St. Petersburg will be roughly 140 meters along the passage connecting the objects instead of 4,000 kilometers. And for residents of Kemerovo such a trip will not differ from the usual way to work.
The Metropolis team is the general designer in this project. The entire complex was designed by using BIM technologies. The Austrian bureau Coop Himmelb(l)au worked on the architectural concept and the Metropolis company was engaged in adapting the concept to Russian realities.
The hotel will contain 18 ground and two underground floors. There will be 239 rooms including one presidential and several superior suites. At the same time eight rooms will be equipped specifically for groups of citizens with limited mobility and the entire hotel area will be equipped for comfortable use by people with disabilities.
In the upper floors will be a Sky Bar, fitness and spa; on the second floor guests will be able to visit the restaurant and administration office; and on the ground floor there will be a lobby for hotel guests, a lobby bar, a bank office, as well as a transformable conference area that can be rented for events. The hotel can accommodate up to 500 people and about 1 000 people can be in the building at the same time.
- Location Kemerovo, Sovetsky prospect, 78
- Area 19 500 m2
- Building volume 39 342 m2 m3
- Built-up area 2 050 m2 m2
- Height 99.8 m m
- Number of storeys 18
- Number of underground storeys 2
- Status Building in progress
- Architecture Coop Himmelb(l)au
- Investor PSB Business
- Customer Kemerovo Group
- Developer PSB Business
-
Design stages
Concept
Project documentation
Tender documentation
Author's supervision -
Architectural and structural design
Masterplan plan
Architectural solutions
Technological solutions
Structural solutions -
Design of internal engineering systems
Heating, ventilation and air conditioning systems
Water supply and sewerage systems
Power supply systems
Low-current system
Automation and dispatching systems -
Organization of construction
works production plan
traffic management project -
Special sections
Environmental protection measures
Measures to ensure access for people with disabilities
Energy efficiency
Measures for safe operation of buildings
Fire safety measures





