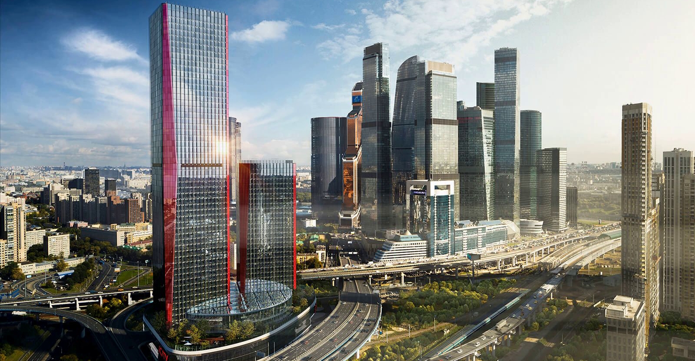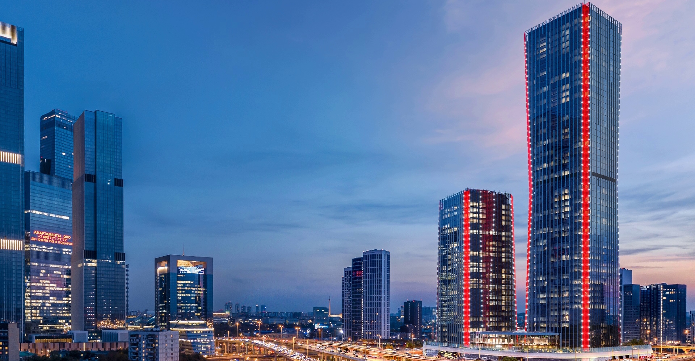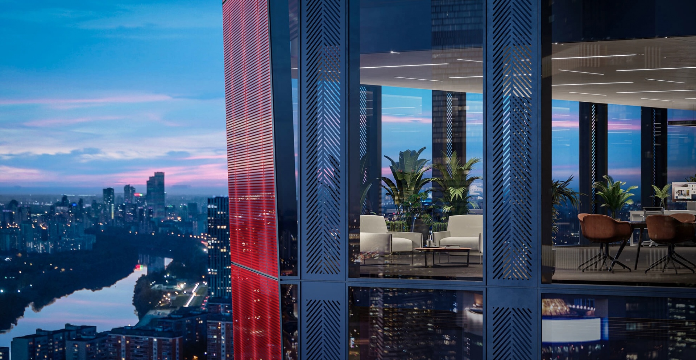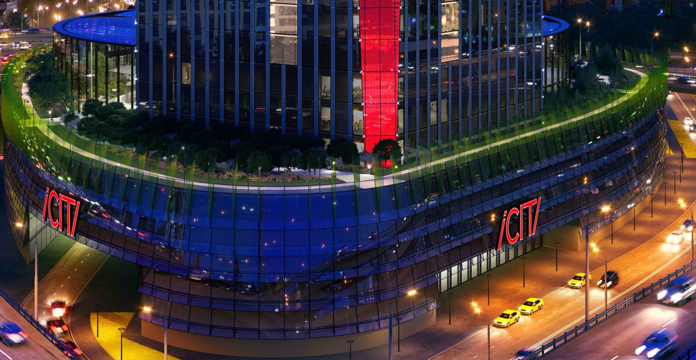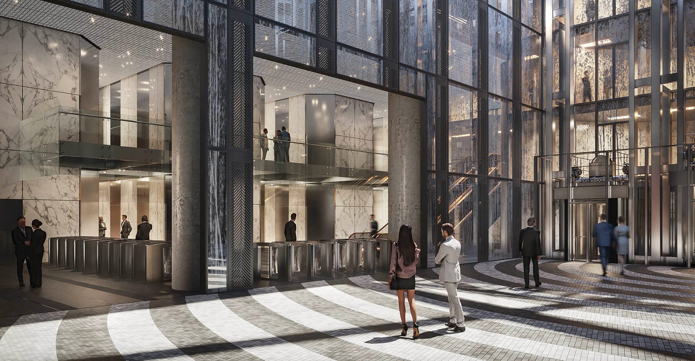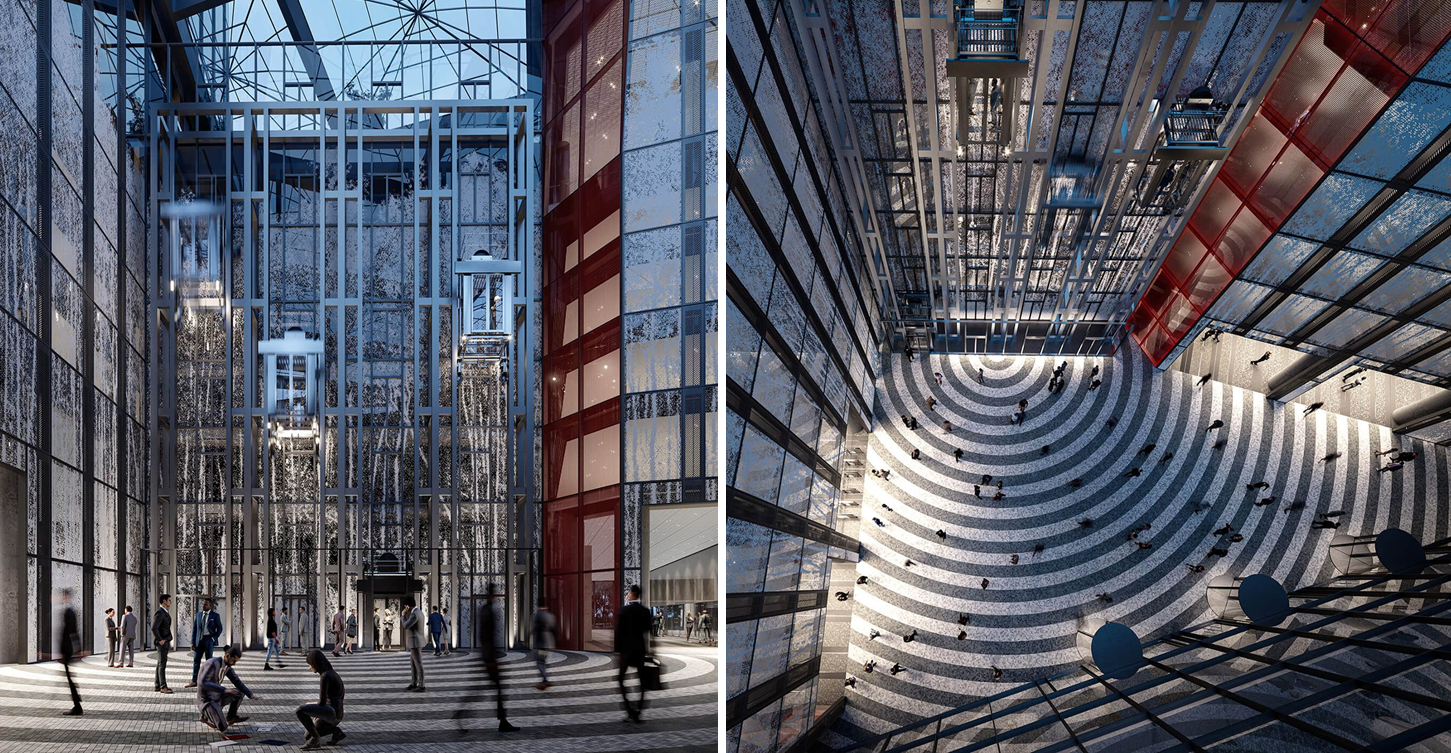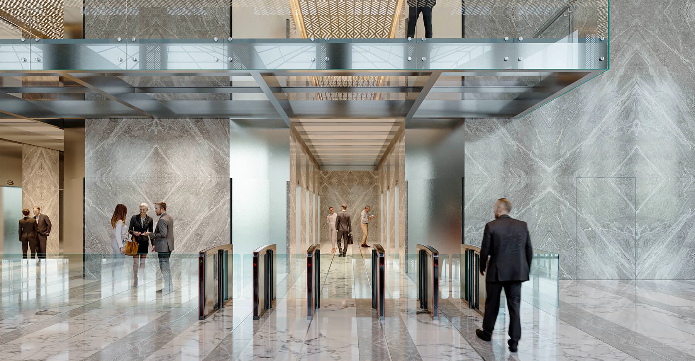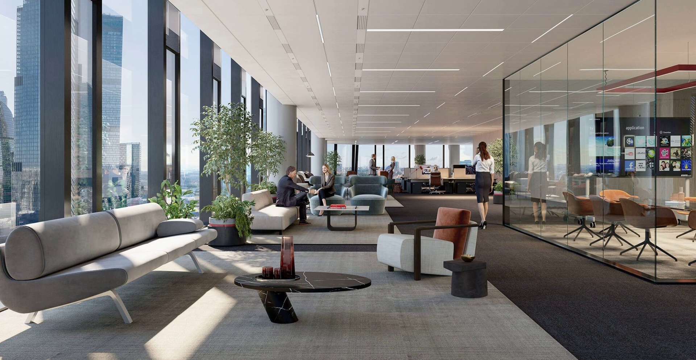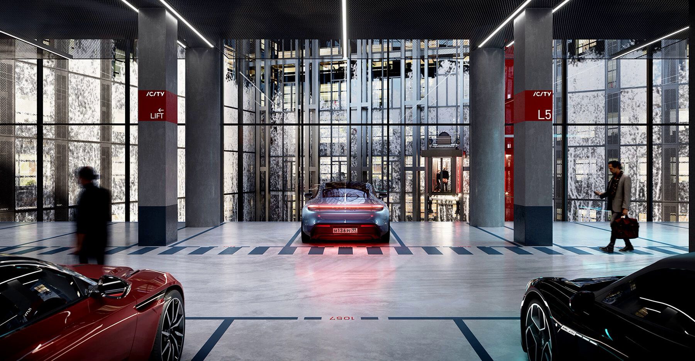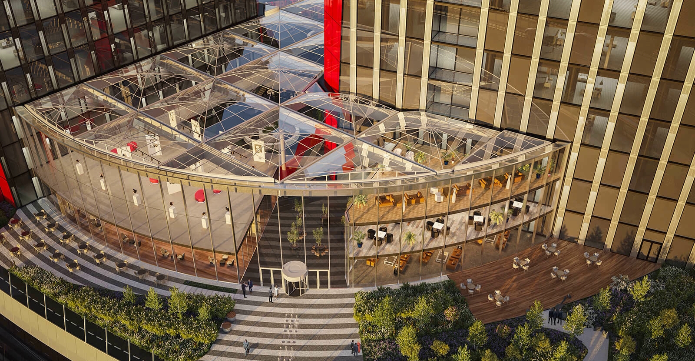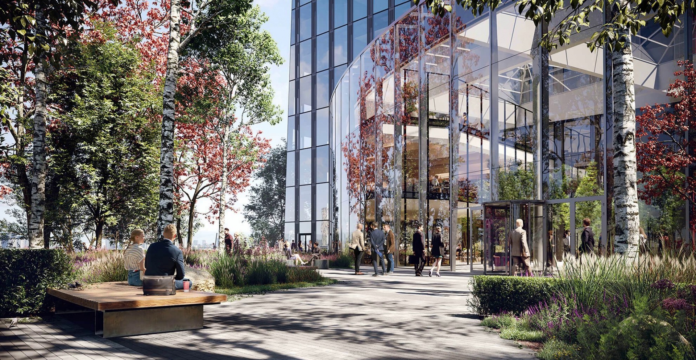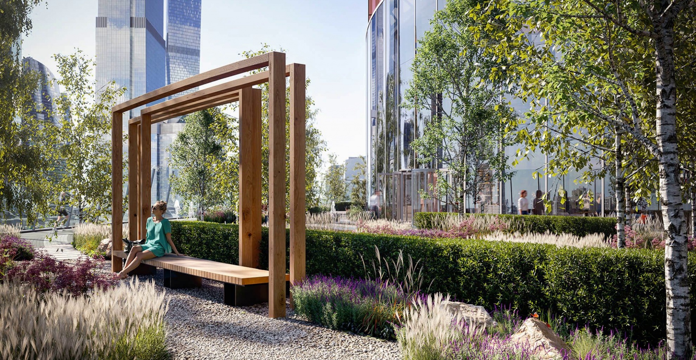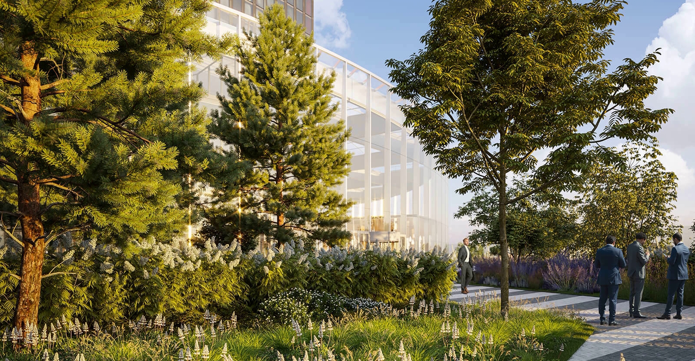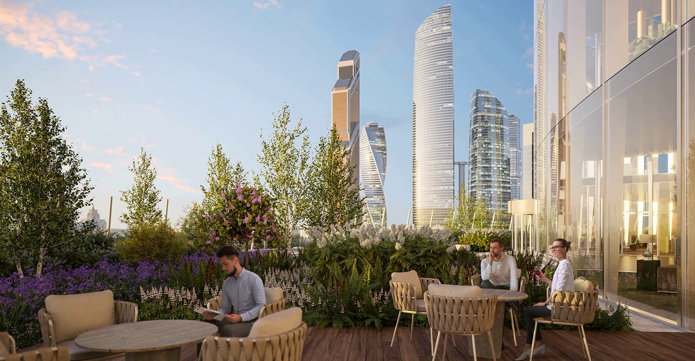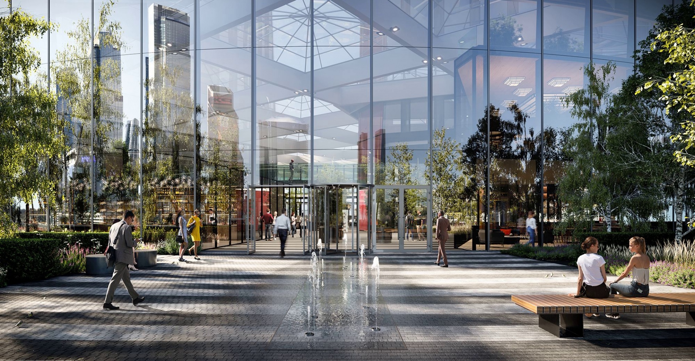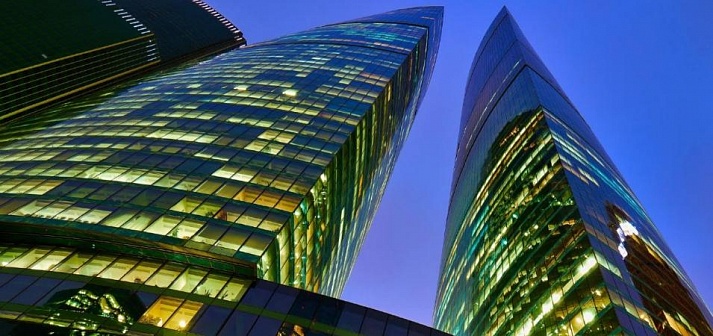iCity is an office complex of A class that consists of 2 towers: Time Tower (34 floors, 147 m) and Space Tower (61 floors, 258 m). The towers stand on an 8-storey stylobate, which will house a fitness center with a swimming pool, a canteen, café and restaurants, service providers, retail points, waiting areas and a parking lot.
The total project area is 230,000 m2, of which 136,000 m2 will be used for offices and 9,800 m2 for retail. The complex also has a parking lot on 6 floors.
The towers will be built inside of the transport junction of the Third Transportation Ring with Shmitovsky transit beside Moscow city.

iCity will be notable for comfortable layouts with total area up to 1960 sq. m., containing communication systems in the core of the building, as well as for impressive sky terraces for recreation.
Sky terraces are the areas located at the north-eastern and north-western façades of the towers with the recreation function, joint into groups vertically. Intermediate concrete slabs between the terraces are designed by the author of the project to be replaced with tempered translucent glass, which creates a wow effect for people indoors and during a night-time spectacularly emphasizes the lines of the façades using a special illumination.
iCity uses the latest developments in smart systems, automation and energy efficiency smart building - the concept of "smart architecture".
The iCity towers are planned to be equipped with the most modern office systems. This applies to both biometric access to coworking spaces and natural ventilation, a sophisticated and economical lighting system, air recovery, underfloor ventilation and many other innovative solutions in the field of heating and ventilation.

The whole building (from workplaces in offices to façade illumination) uses energy efficient LED-based lighting. Part of the façade has an internal overshadowing layer fritt, which is able to protect from excessive external thermal emission but at the same time practically doesn’t decrease the transparency of the structure.
The project provides for silent high-speed elevators with an intelligent system for distributing the flows of residents and visitors. This system reads the passenger's individual data and automatically directs everyone to the elevator, ready to travel to the appropriate floor. Thanks to the use of such equipment, the waiting time for elevators is greatly reduced.
The car park is accessed via a contactless access control system. Residents have 942 parking spaces at their disposal. The provision of the business center with parking spaces is 1 car per 140 m². There are also parking spaces with charging stations and bicycle parking spaces in the underground parking.
Engineering systems are managed by the intelligent Building Management System (BMS). It automatically supports the continuous operation of electricity and water supply, air conditioning, fire extinguishing, telecommunications and security systems. All engineering systems are under round-the-clock control of the control center, eliminating the human factor and reducing the risk of unexpected failures or breakdowns.
At the top level of the 8-storey podium there will be an elevated garden with seating areas, winding paths and spacious business meeting areas. For an active break, a workout area and treadmills are provided.
The iCity skyscrapers promises to become one of the most comfortable and technologically advanced office complexes not only in Moscow, but in Russia.
The Metropolis team was engaged in the design of internal engineering systems at the Concept and Project Documentation stages.
Engineering Solutions
The most autonomous functioning of the following areas is organized:
Block 1
- the whole T1 tower;
- car park for Т1 (approximately 370 parking spaces);
- facade maintenance system on the roof T1.
Block 2
- lobby + atrium on floors 1, 6, 7;
- the whole T2 tower;
- lobby of "-1" floor and gallery to the atrium on the 1st floor;
- escalators from -1 to 1 floor; panoramic atrium elevators;
- car park for Т2;
- fitness (except for own ventilation units, chillers, pool water treatment);
- facade maintenance system on the roof T2.
A single energy center is provided in a dedicated technical area with autonomous systems for each functional area. To connect the energy center with other functional areas, technical collectors have been designed.
Implementation of the autonomy of engineering systems is provided on the basis of concepts and approaches agreed with the Customer.
 Block diagram of power supply
Block diagram of power supply
To save electricity consumption:
- Common facilities are equipped with motion (presence) sensors.
- The parking lot is provided with permanent emergency lighting. When the motion sensor is triggered, the working lighting is turned on.
Separate water supply systems (with independent water metering units, pumping stations, etc.) were made for the T1 tower and the rest of the complex, with their connection to the water supply system of the complex after the main water metering units.
Independent heating systems are provided for each group of premises of the same functional purpose.
The refrigeration supply of the complex is also divided into two independent functional zones in accordance with the autonomy scheme. For each zone, a separate refrigeration center is provided, located in the technical block of the complex. There is a separate refrigeration equipment for fitness needs.
Independent fire-fighting systems (automatic fire extinguishing and water mist fire-fighting water supply system) are provided for the T1 tower, T2 tower and the rest of the complex. The protection of premises in which the use of water as a fire extinguishing agent is unacceptable or can lead to significant damage is carried out by gas fire extinguishing installations.
Built-in individual heating units are provided for the heat supply of the facility:
- For visitors of Т1 tower;
- For T2 tower, stylobate, parking, common areas (including lobby and atrium).
Equipment for the preparation of coolant for each individual heating unit independently of each other. In the T2 tower, for servicing the upper zones, a separate individual heating unit device is provided on the technical floor.
When developing the documentation, a solution was applied for the autonomy of operation of each designed engineering system within the functional zone / fire compartment, for this, in each functional zone / fire compartment, autonomous control panels, concentrators and active equipment of communication and security systems and rooms for its accommodation are provided. Stand-alone control panels and device hubs are networked.
For each functional zone, an autonomous access control and management system is provided with a signal output to the central control room of security service of the corresponding zone. At the physical level, the data transmission medium is provided by the structured cabling network of security systems section.
To determine the optimal indicators of the microclimate, CFD modeling of the processes of heat and mass transfer in the premises of the building's atrium was performed. The three-dimensional calculations carried out made it possible to identify some disadvantages of the ventilation system. For example, the excess of carbon dioxide concentration in the entire atrium during the cold period. While in the warm period this problem is not observed. It was also shown that in order to obtain realistic results, it is necessary to use a CAD model without simplification, i.e. take into account technological ventilation openings and technical rooms above the elevator shafts.
 CFD modeling of iCity atrium
CFD modeling of iCity atrium
Based on the simulation results, the following actions were taken:
- all entrances are equipped with revolving doors with built-in air curtains;
- when the outdoor temperature drops below the threshold values, exits to the balconies in the high-rise part are automatically closed by the building dispatching system;
- cooling of equipment in the machine rooms of elevators is carried out using air conditioning systems without ventilation systems (additional sealing of the building);
- added additional doors on the main paths leading to elevators and stairwells (some of these doors close when the outside temperature drops below the threshold value);
- mathematical modeling made it possible to identify the main problems before the building was put into operation, thereby saving the Customer's time and money for correcting possible problems, while also preserving and working out the architectural appearance of the object.
To create a BIM model, 3 software packages were used. The total number of models of internal engineering systems is 21. The volume of models of internal engineering systems is 2.7 GB. The level of detail of project model elements at the design documentation stage reaches LOD 300.
 BIM model of internal engineering systems
BIM model of internal engineering systems
During the work on the project, the quality control of the BIM model was regularly carried out, which made it possible to determine collisions between the elements of the project. Internal design rules and regular checks for intersections resulted in a coordinated model of a technically complex object.
Construction work began in 2020 and is expected to be completed in 2024. The current state of construction can be seen by driving along the Third Ring Road. You can also follow the progress of the construction on the MR Group website.
- Location Moscow, Shmitovskiy proezd, 37
- Area 229 021 m2
- Height 147-258 m
- Number of storeys 34-61
- Number of underground storeys 6
- Status Construction in progress
- Architecture Jahn Architecture
- Developer MR Group
- Website mr-group.ru/projects/bc-icity
-
Design stages
Concept
Project documentation -
Design of internal engineering systems
Heating, ventilation and air conditioning systems
Water supply and sewerage systems
Power supply systems
Low-current system
Automation and dispatching systems





