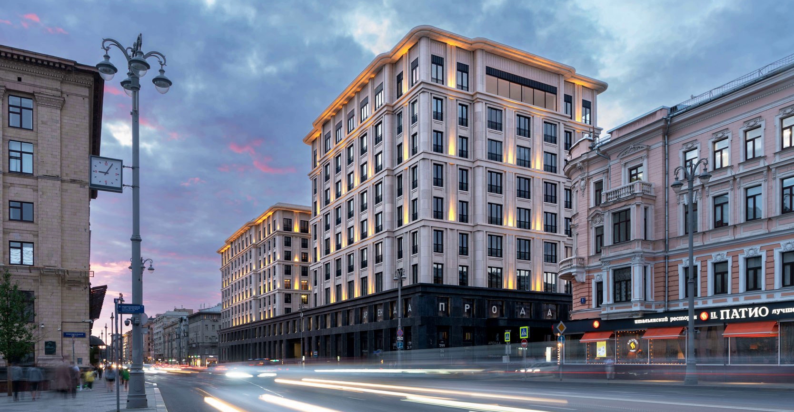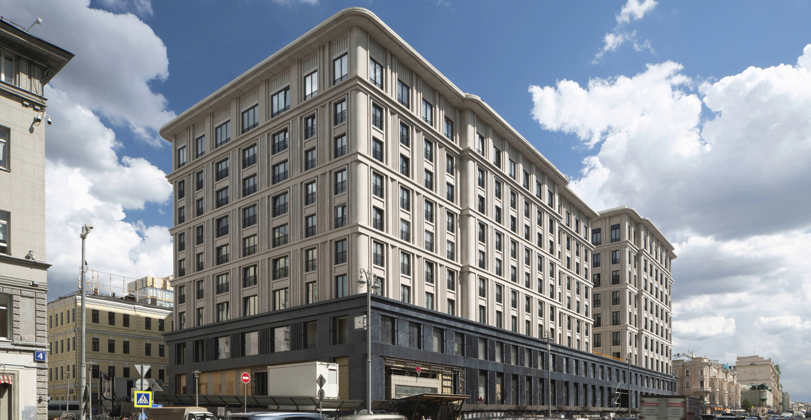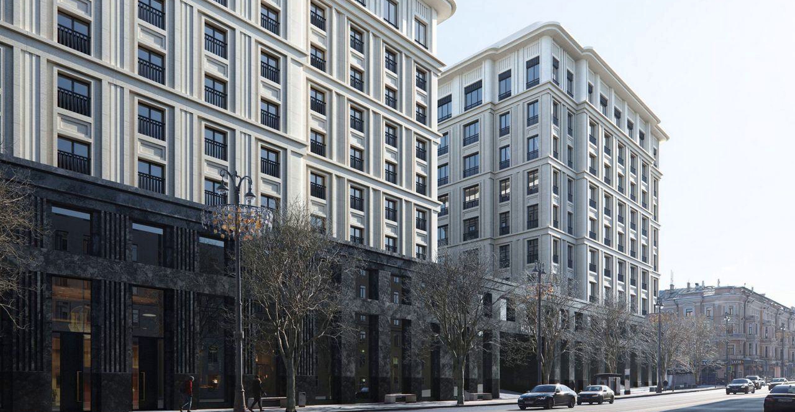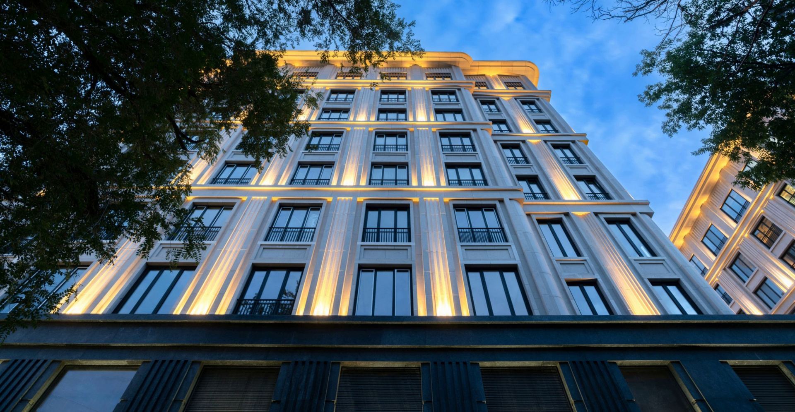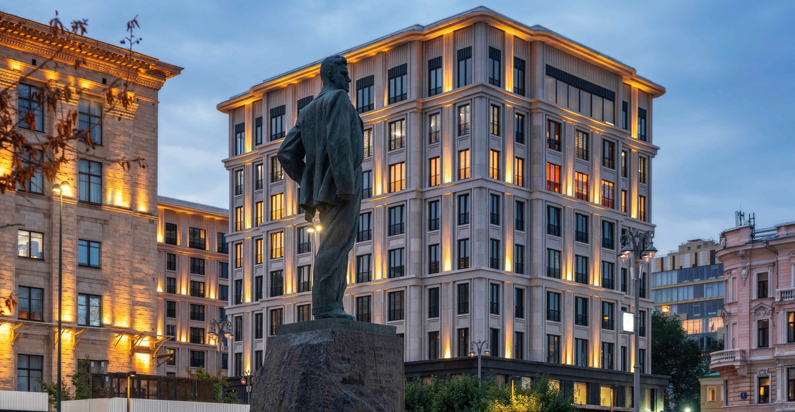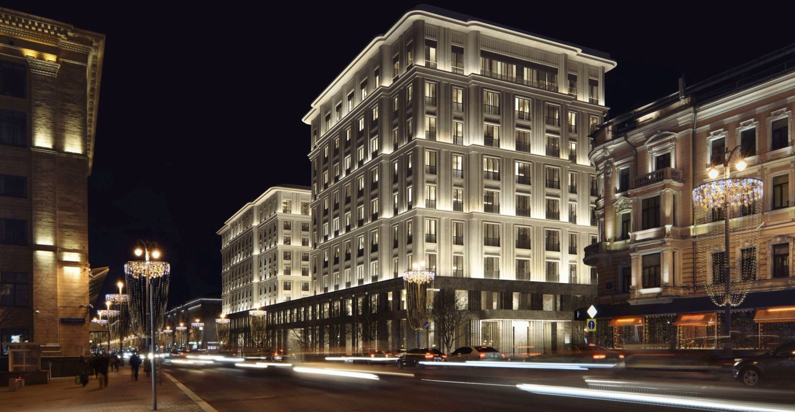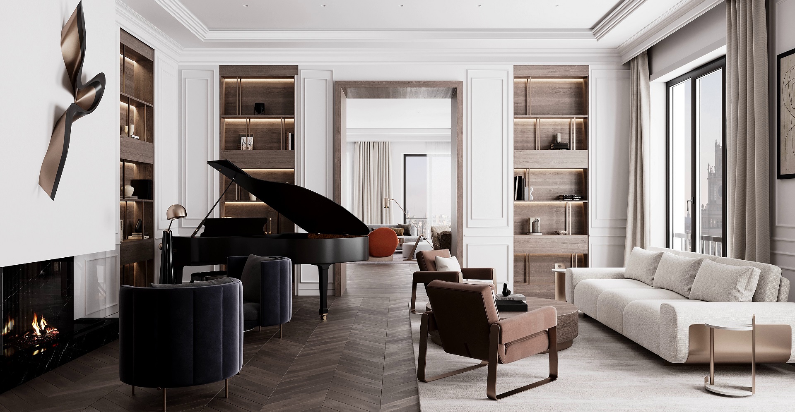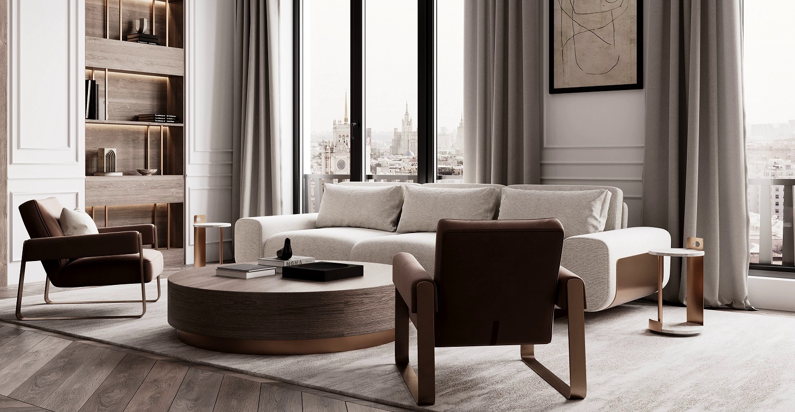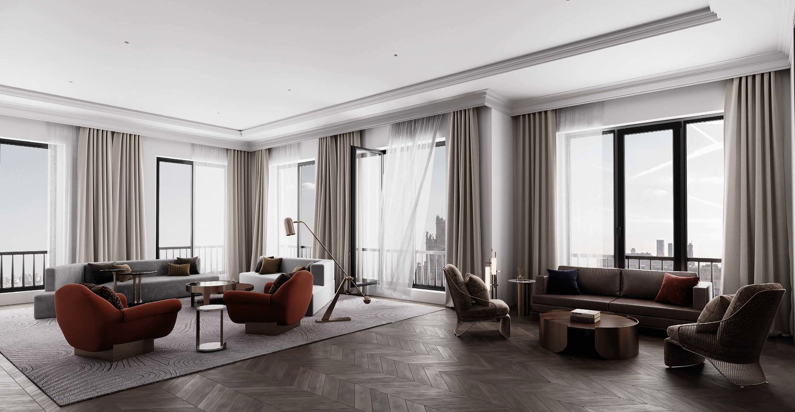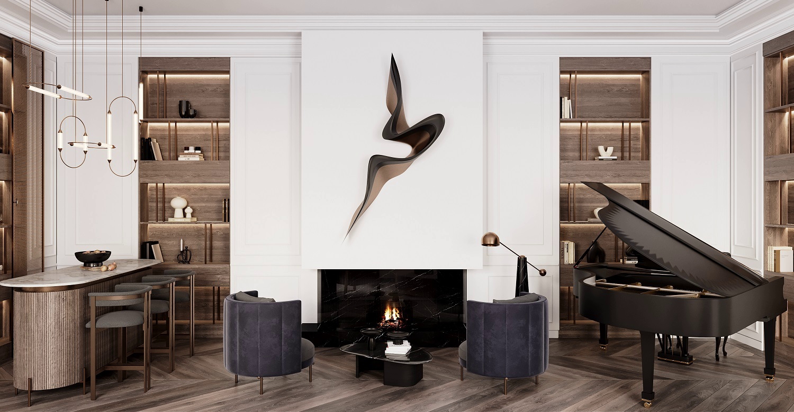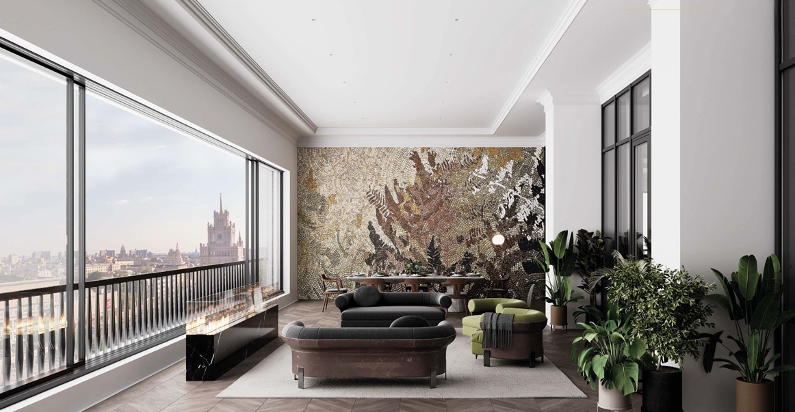Vesper Tverskaya is a complex of deluxe class service apartments on the main street of Moscow, in the very center of the cultural, business, gastronomic and night life of the city. The two buildings are connected by common floors, where restaurants, wellness & spa, a swimming pool area, a shopping gallery, conference rooms and a parking space for 89 cars are located. Each building has a separate entrance.
The complex was erected on the last vacant section of Tverskaya street above the lobby of the existing Mayakovskaya metro station next to a busy traffic artery. The complexity of the project implementation was due to the limited area and the need to integrate the metro station lobby into the building, as well as the dense placement of city networks. In order to harmoniously fit the building into the urban development, the work was carried out according to the “top-down” technology.
The height of the object was 35.85 and 44.25 meters. This is dictated by the scale of the existing development of the central part of the city and the detailed study of facades so characteristic of it.
The architectural concept of the project was created by the SPEECH bureau. The developer is the Vesper company.
All apartments are offered with high quality finishes, including fitted kitchens and bathrooms. All interiors of the project, including apartments and public spaces, were designed by the Rockwell Group.
The owners of the apartments can use the services of a concierge, porters, maids, tailors, dry cleaning and technical staff of the complex.
Vesper Tverskaya has a smart home system that allows you to remotely control lighting, heating, and air conditioning. The microclimate system purifies and provides environmentally friendly air in apartments. The house has a multi-level water purification system and a backup system for uninterrupted hot water supply.
For this project the Metropolis team completed the design of internal engineering systems at the Project Documentation stage.
- Location Moscow, 1st Tverskaya-Yamskaya, 2
- Area 25 348 m2
- Status Built
- Architecture Speech
- Website Vesper Tverskaya
- Design stages Project documentation
-
Design of internal engineering systems
Heating, ventilation and air conditioning systems
Water supply and sewerage systems
Power supply systems
Low-current system
Automation and dispatching systems





