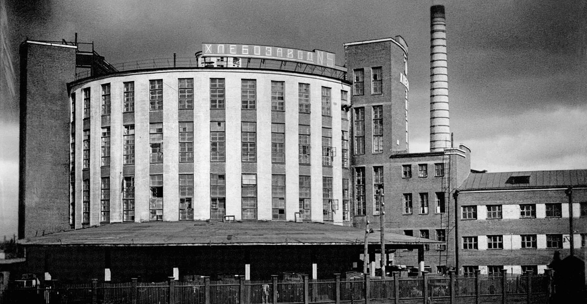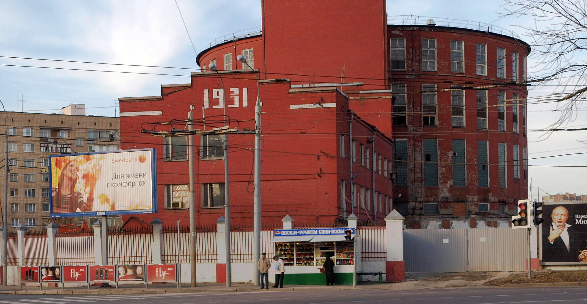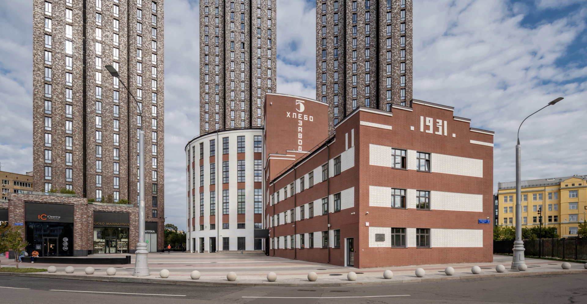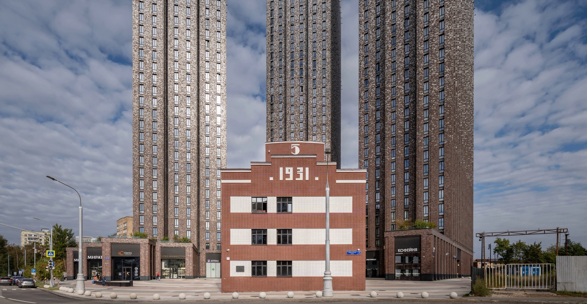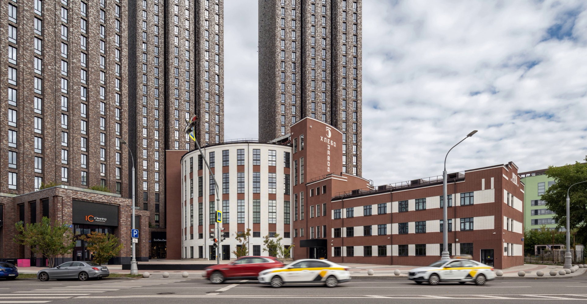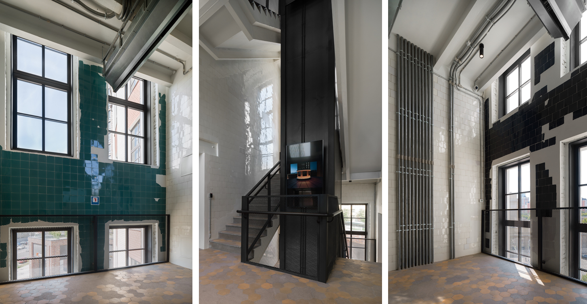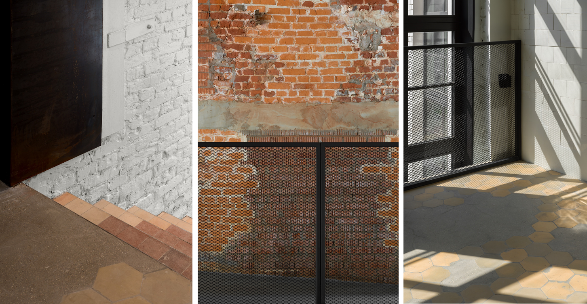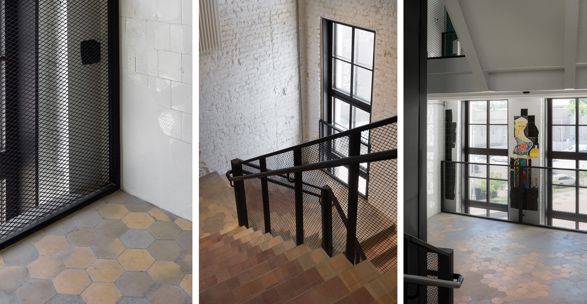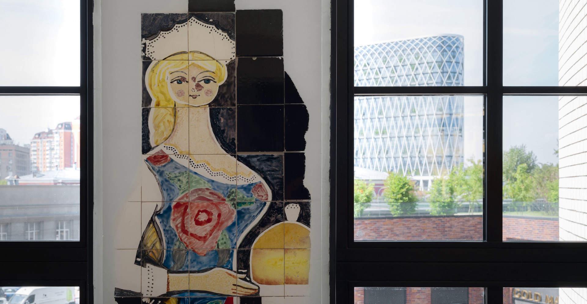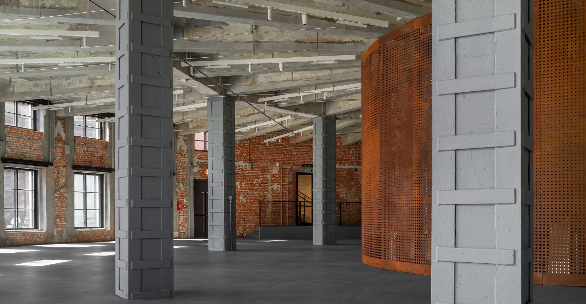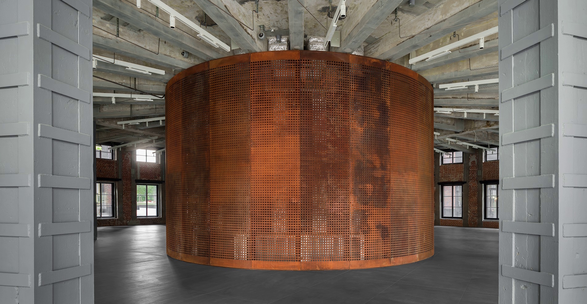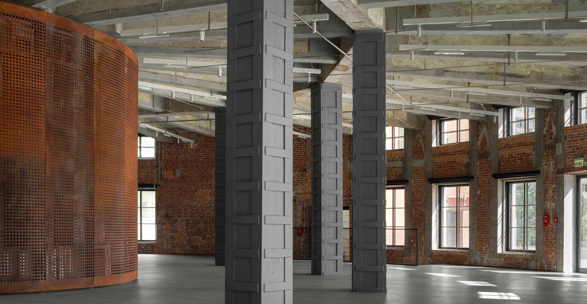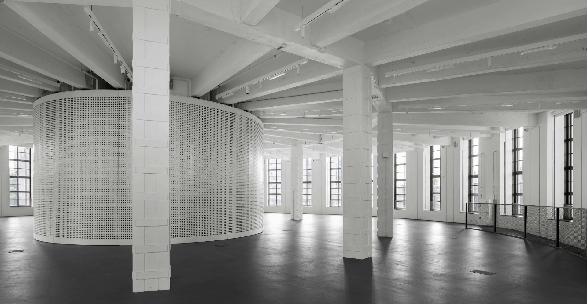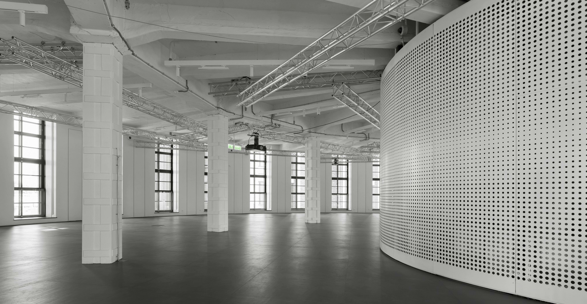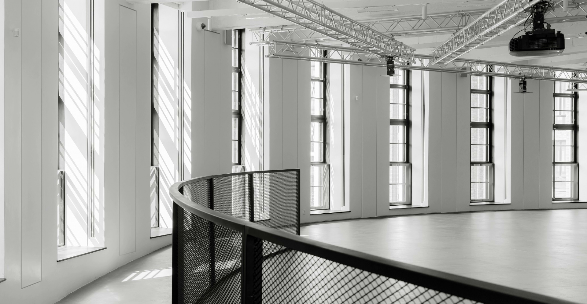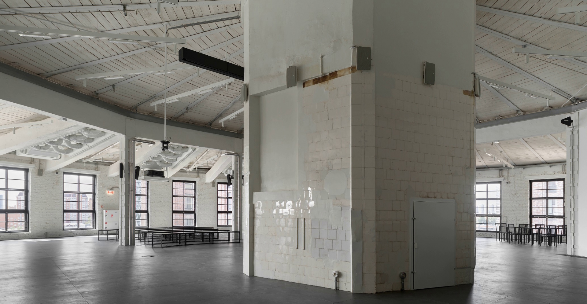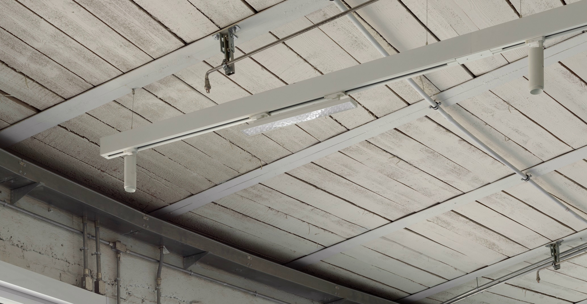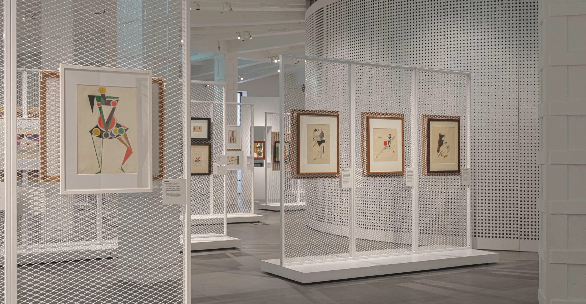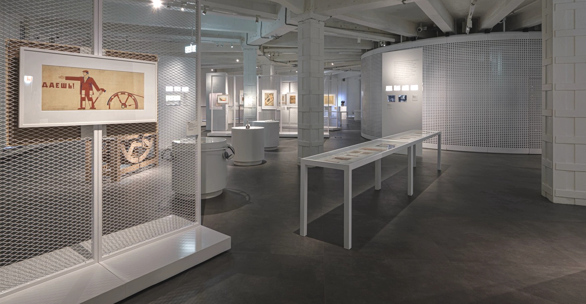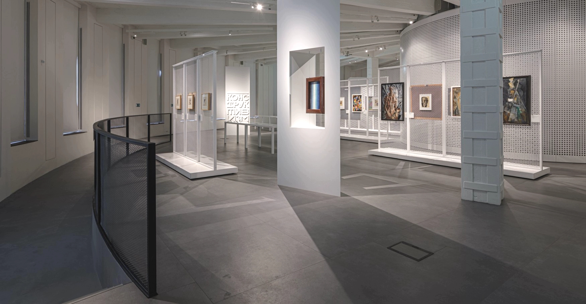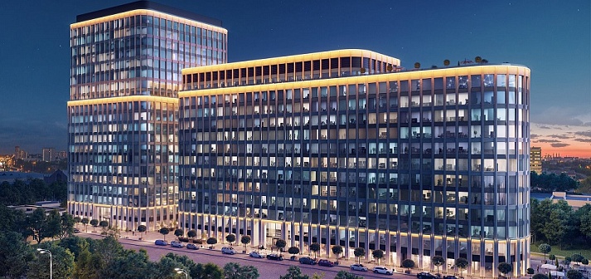The new cultural space opened at the end of 2022 on Khodynskaya Street, on the territory of the restored building of the former Bread-Baking Plant No. 5, a cultural heritage site of regional significance. The Zotov Center is dedicated to the study of the theory and practice of constructivism and the influence of this trend on its era and contemporary art.
The building of the plant, which is an example of Soviet constructivism, was built in 1931. The basis of its manufacturing system was a ring conveyor belt designed by engineer Georgy Marsakov, which allowed almost full automation of the bread baking process, and that largely predetermined the recognizable round shape of the building.
This bakery was the first in the world built with such a ring technology, and was named after Vasily Zotov, who led the construction of such bakeries and later became the People's Commissar for the food industry.
Ancillary premises were located in the attached rectangular building - it received a decorative attic with the inscription "1931", made in a typeface typical for its time.
In 2006, the plant stopped working and was closed. In 2018, the new owners decided to organize a center for constructivism on the territory of the plant.
The facades were renovated before 2018, they were returned to their historical coloring with a vertical pattern of a cylindrical building and horizontal lines of the administrative building, and an imitation of brickwork was also implemented.

By 2018, three 44-storey towers with a height of 156 m were also completed, forming a new residential complex around the factory building. “The high-rise towers radiate from the building of the plant, and the monument becomes the main counterpoint of the whole composition,” Sergey Tchoban, Head of the SPEECH architectural bureau, explains his idea.
The SPEECH bureau was responsible not only for the residential complex, but also for the interior restoration of the renovated factory and administrative buildings. At the same time, the team of authors, which, in addition to Sergei Tchoban, also included Igor Chlenov and Alina Garnovskaya, followed a conservation approach.
Work on the internal restoration began in 2018. The architects tried to capture and preserve all the original elements of the interior decoration, all the layers and changes that the building underwent during operation. So, the brick wall on the first floor was left intact, and the original concrete ceiling with “patches” was also preserved.
One of the striking elements of the interior is a historical mural depicting a baker woman with a loaf in her hands, on the wall of the 3rd floor of the stairs. The work of an unknown painter was carefully preserved during the restoration process and cleaned to the extent possible, while at the same time left in its historical state with all the breaches and chips.
Minor alterations in the interior were due to modern requirements and the exhibition function of the object. Exhibiting valuable art requires stable maintenance of a certain temperature and humidity. For instance, the factory lift in one of the stairs could not be restored, so a black shaft with ventilation equipment was put in its place. Also, an elevator was added for exhibit items and people with limited mobility. In order not to damage the wall tiles, water and electricity were placed in metal pipes.
The so-called forum is located on the 1st floor – it’s a universal public and exhibition space open to everybody. In the center of the internal space of the floor there is a cylinder made of perforated corten steel: it hides the ventilation and technical equipment necessary to ensure the museum climate in the building. Historically, the central core housed a communication hub that connected the conveyors of all four floors of the plant.
On the 2nd and 3rd floors, the open main exhibitions of the center are held. Here the interior is made in a similar fashion, but in white. The walls are covered with plasterboard. There is also engineering equipment under the floors, so they are raised by 40-60 cm. At the same time, the 3rd floor was historically located a little disproportionately higher than the 2nd, and the windows are the same, so on the 3rd floor they are very close to the floor surface.
There is also a public space on the 4th floor, but instead of exhibition halls, it contains a lecture hall, a shop and two cinema halls, as well as a camera room, a control room and utility rooms.
For exhibitions, transparent modular racks made of metal mesh are used. They are equipped with wheels, so they are easy to move and assemble into different formations.
Now Zotov not only hosts exhibitions and lectures, but also holds master classes for children and adults, gives concerts of experimental and avant-garde music, discusses literary monuments and hosts film screenings. Zotov attracts contemporary artists, architects, designers, photographers and young researchers to its projects, thanks to which constructivism acquires a relevant meaning, understandable to a modern audience.
The Metropolis team developed internal engineering systems for the Zotov Center at the Concept and Detail Design stages.
- Year 2022
- Location Moscow, Khodynskaya Street, 2 bld. 1
- Area 5 926 m2
- Height 26.6 m
- Status Built
- Architecture SPEECH
- Customer VTB
- Website centrezotov.ru
-
Design stages
Concept
Detail design -
Design of internal engineering systems
Heating, ventilation and air conditioning systems
Water supply and sewerage systems
Power supply systems
Low-current system
Automation and dispatching systems





