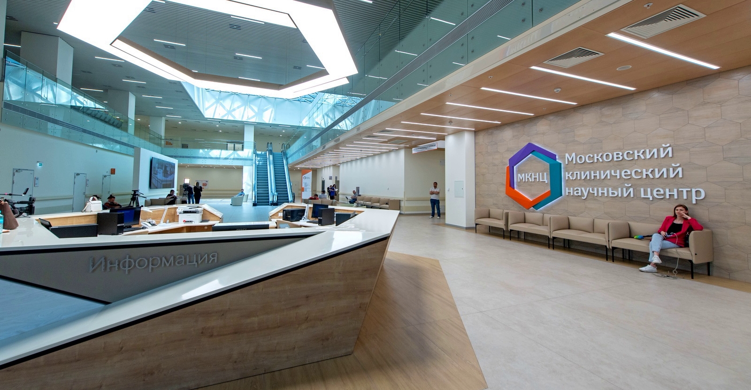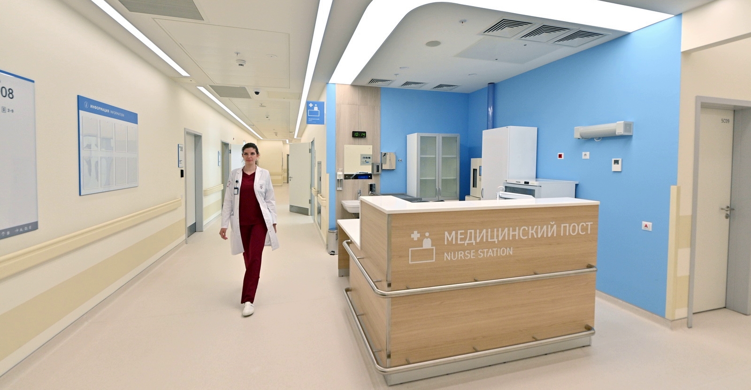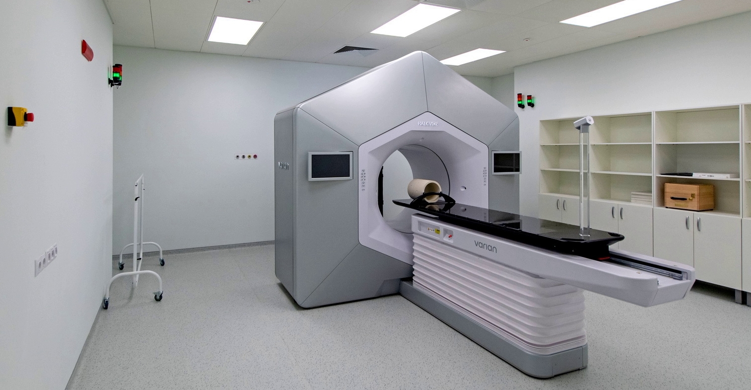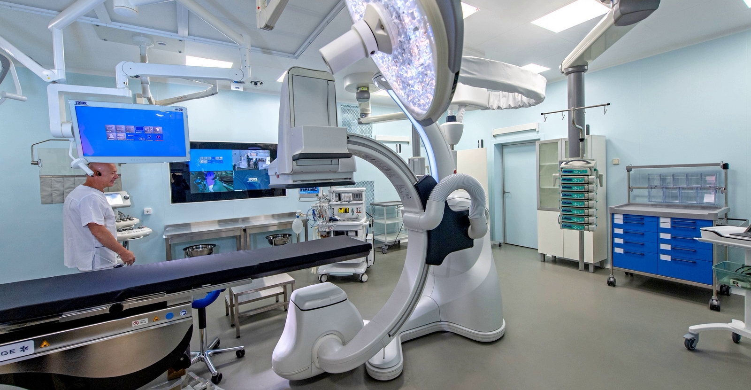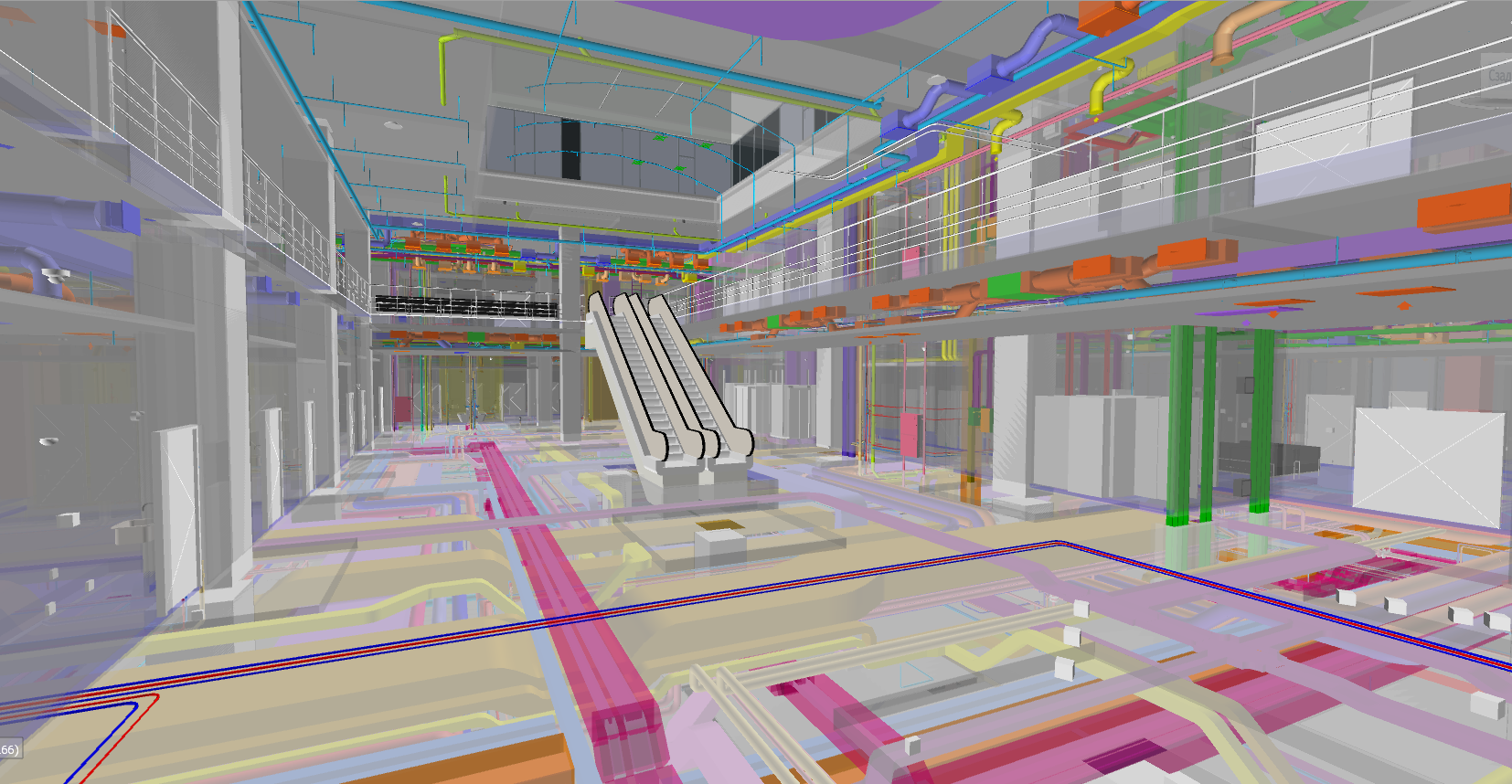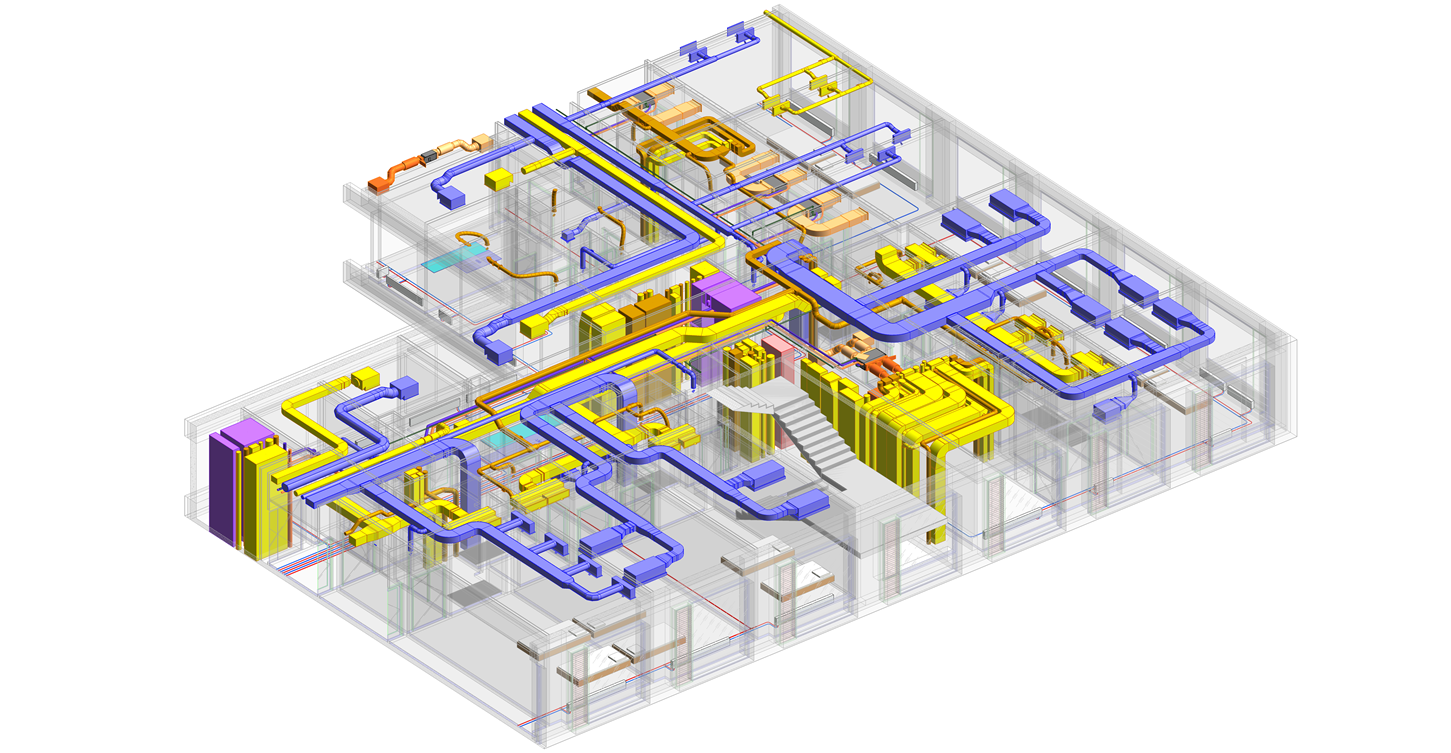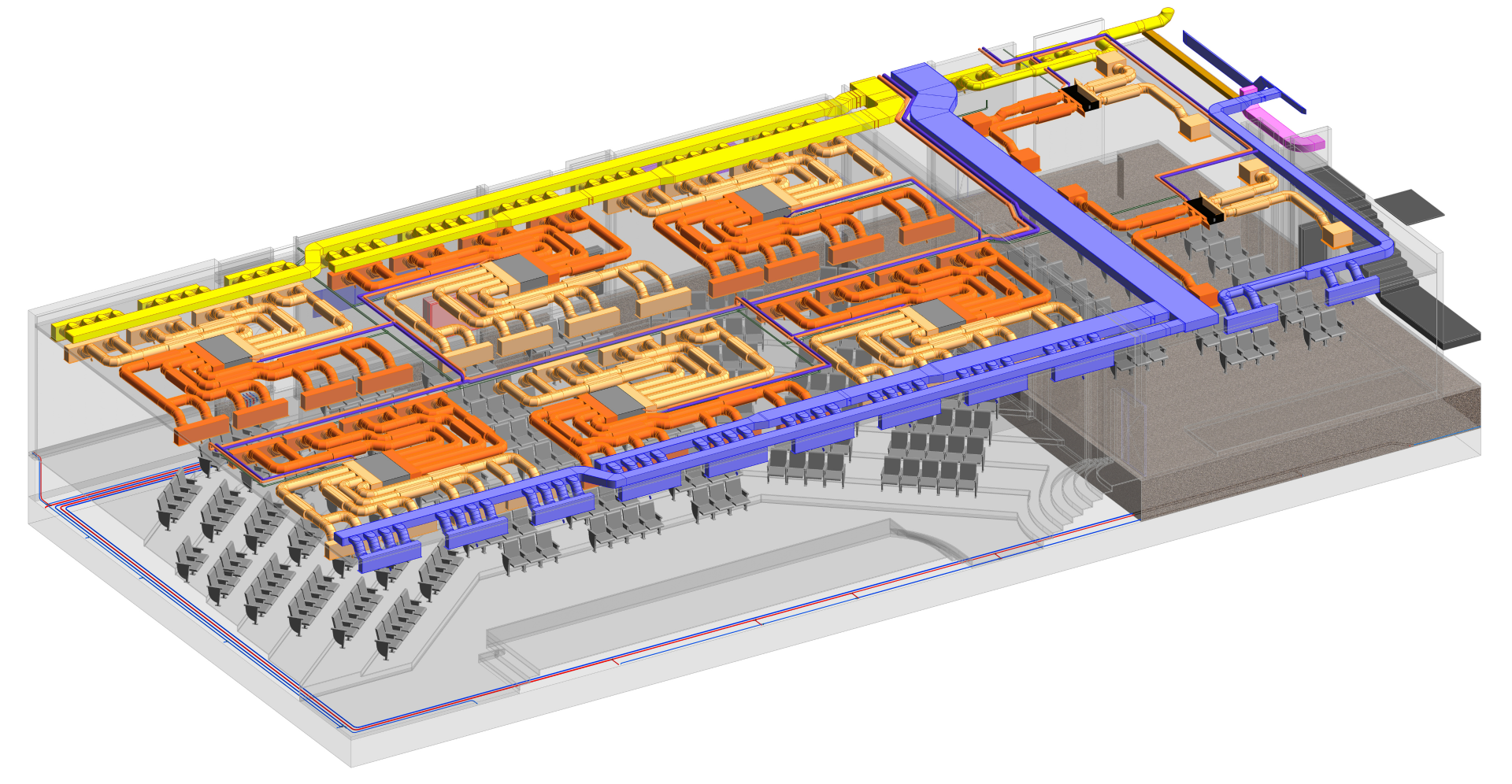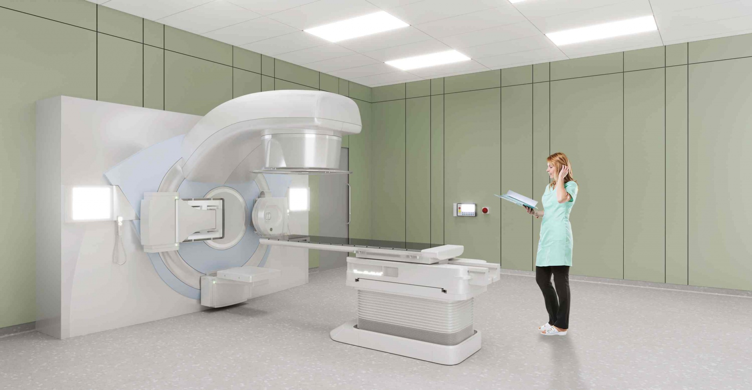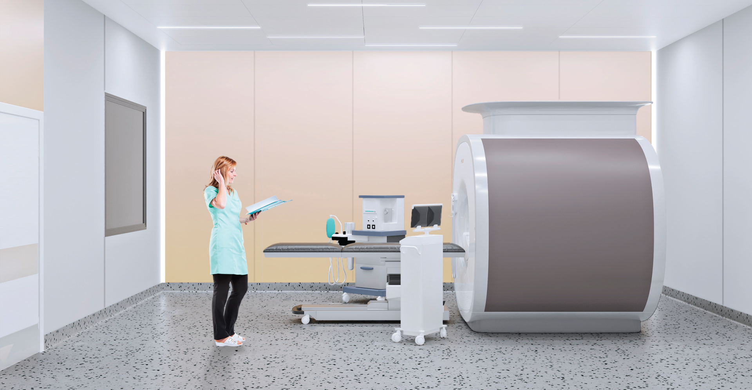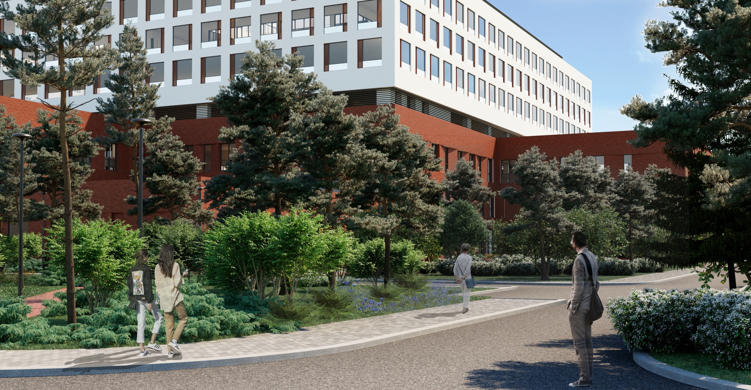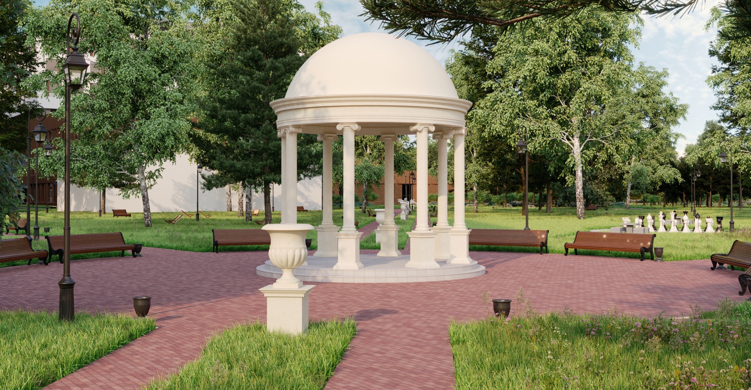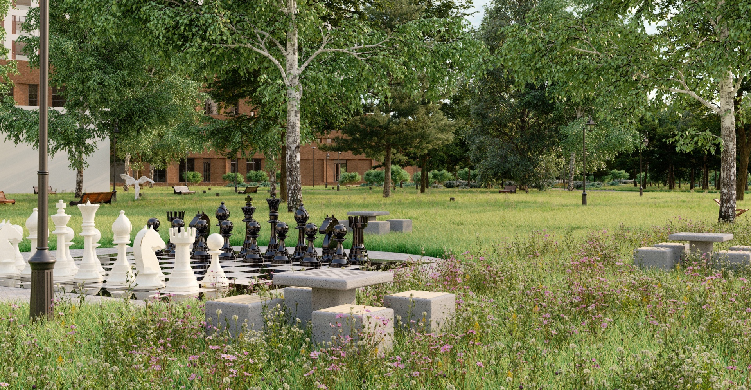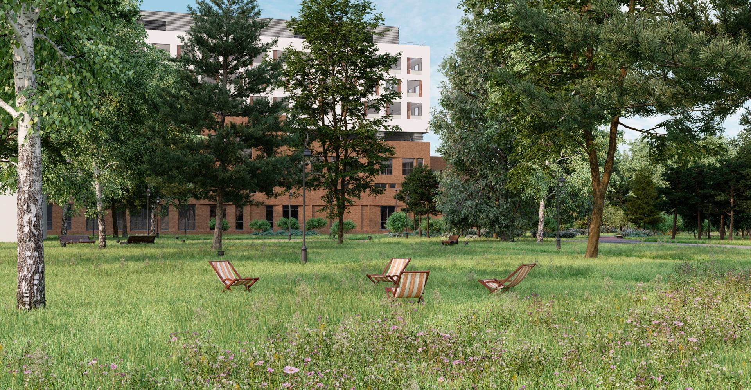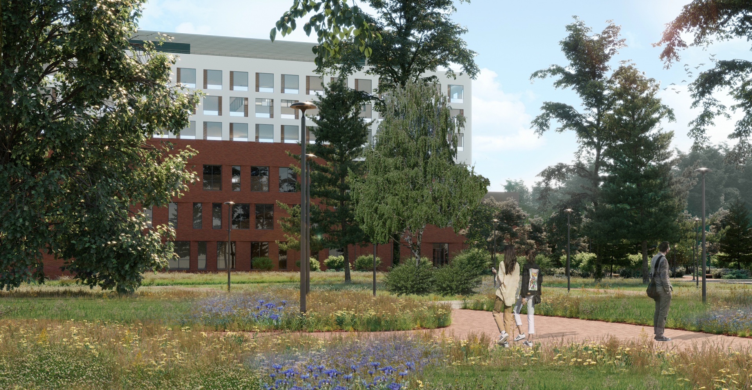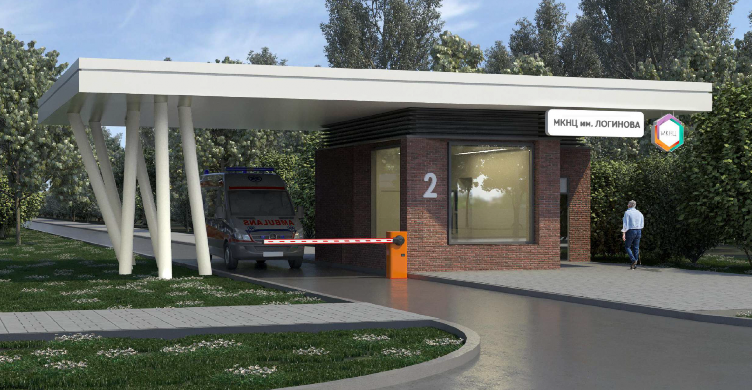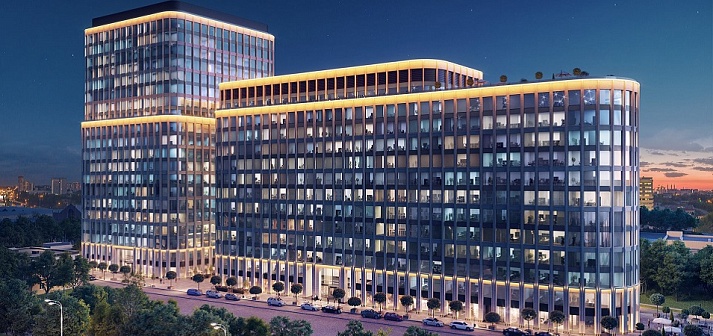State Budgetary Institution of Healthcare Moscow Clinical Scientific and Practical Center named after A.S. Loginov on the Entuziastov highway is a multidisciplinary medical institution, which is one of six anchor oncological hospitals and a leading center for robotic surgery. Its medical buildings are obsolete buildings built in the 50-70s, the area of which is insufficient to provide medical care by modern standards. It was decided to build a new medical and diagnostic building.
The new building includes a medical and diagnostic complex with an entrance ramp to the underground floor, as well as two checkpoints on the side of sh. Enthusiasts. All departments, technologically connected to each other, are located in the projected building.

The above-ground volume of the building is divided into functional blocks:
- treatment and diagnostic block (1-3 floors)
- technical floor (4th floor)
- block of ward departments (5-7 floors)
- administrative block, technical premises (8th floor)
The new building will have 570 beds:
- 422 24-hour hospital beds
- 38 intensive care and intensive care beds
- 20 short-term hospital beds
- 60 beds in day therapy hospital
- 30 beds in a day chemotherapy hospital
The capacity of the diagnostic and treatment complex is 720 visits per shift for outpatients. Estimated number of personnel - 2,698 people.
 Photo: ANO "RSI"
Photo: ANO "RSI"
The territory of the complex will also be landscaped: convenient driveways and sidewalks for pedestrians will be provided, trees and shrubs will be planted, small architectural forms - benches and trash cans, will be installed, and a sports ground for staff will be equipped.
In this project, Metropolis acted as the general designer. The range of work performed includes architectural and construction design, design of internal engineering systems, on-site networks and special sections at the stages of Concept, Design and Detail documentation.
The Moscow Clinical Scientific and Practical Center named after A.S. Loginov has already received recognition from the professional community and was given multiple awards. Here are some of them:
- 100+ AWARDS 2022 in the category "The best engineering solution for a construction site"
- Best For Life Design Award in the category "Buildings - medical institutions"
- BIM LEADERS 2021/22 in the category "Information modeling of public facilities"
- BIM&Security 2022 in the category "The largest number of elements in a BIM model"
- Ecological award of the Government of Moscow in the category "The best project for the integrated improvement of natural and green areas of the city of Moscow"
- The first open all-Russian architectural competition "The Art of Building the Future", category "Knauf in the interiors of social facilities"
Engineering systems
The object is technically complex. Each of the 25 departments, each of the 4 blocks has its own unique functional purpose with its own requirements for engineering and technological support. Technological, planning and engineering solutions on each floor differ from each other. This affected the number of engineering networks in the building and the complexity of their configurations.
To create BIM models of the object, 6 software packages were used. The total number of models is 27, the project size is 11.5 GB. The level of detail of project model elements at the stage of Detail Design reaches LOD 400 (according to the Level of Development Specification document). At peak times, more than 150 specialists were working on the project.
For the engineering support of this facility, systems of power supply, water supply and sanitation, fire extinguishing, heating, ventilation, air conditioning, heat and cold supply of the building, communication networks, automation and dispatching of the above systems, medical gas supply and pneumatic mail system were developed. To accommodate the required number of engineering systems and networks, the building has 2 technical floors.
Power supply
The electrical power of the facility is 8 MW. The total length of power cables amounts to 492,000 running meters.
Water supply
36,500 running meters of pipelines.
Automatic fire extinguishing units
45,000 running meters of sprinkler fire extinguishing pipelines, 116 gas fire extinguishing units and 268 fire extinguishing aerosol generators.
Water disposal
22,800 running meters of sewage pipelines.
Ventilation of the building is provided by 1,137 units.
The cable communication system is designed for 10,000 ports. To serve all communication networks in the building, 3 server rooms and 22 telecommunication closets are provided.
For the fire safety system of the building, in addition to standard detectors, 320 aspiration detectors were designed.
The complex provides for automation and dispatching 15 different engineering systems for 35,000 control data points, 5,100 sensors and 1,000 automation system controllers.
In total, 523 volumes of project documentation and detail design were developed for the facility.
A complex of clean rooms is provided for a number of premises. Clean rooms have a certain amount of aerosol particles (dust, microorganisms, chemical vapors), a certain level of humidity, pressure and temperature, thereby reducing the risk of nosocomial infection and postoperative complications. For the implementation of such complexes for each engineering system, certain measures were provided to ensure the required parameters.
The air exchange balances of the premises are set in such a way as to exclude the overflow of air masses from the "dirty" premises to the "clean" ones.
For rooms with medical cleanliness classes A and B (operating rooms, intensive care wards, awakening, resuscitation room, treatment room for thyroid gland punctures), the air handling units are made in a hygienic design. As supply air distributors in these premises, areas of unidirectional air flow (laminars) are used, providing an efficiency of inactivation of microorganisms of at least 99% and a filtration efficiency of H14, with an air flow rate of 0.24-0.3m/s in the working area.
Due to the impossibility of quick evacuation of patients from operating rooms, intensive care and resuscitation wards in case of fire, the operation of these premises is provided for up to 90 minutes with a fire in the building. This entails the need to supply fire-resistant cable lines for both technological medical equipment of these premises and the corresponding engineering equipment.
The centralized medical gas distribution system includes systems for oxygen, nitrous oxide, carbon dioxide, vacuum, compressed air with a pressure of 4.5 bar and P=8 bar, as well as a centralized removal of narcotic gases.
In rooms where medical gases are provided, the state of the air environment is monitored using an automatic gas analyzer with a sensor tuned to the specified range of oxygen concentration in the air, and an alarm device that is triggered when it deviates from the specified range.
 Consoles for the supply of medical gases
Consoles for the supply of medical gases
The power supply of the object is organized from external separate transformer substations. The building is equipped with a backup power supply system from DPP. Medical premises are divided into safety classes, for which different switching times to a backup power source are provided - from uninterrupted switching to a long switching time (more than 15 seconds).
The hospital building has been designed with pneumatic mail, which, in addition to transferring documents between departments, makes it possible to increase the efficiency of the work of laboratories: with its help, the samples are instantly transferred for their further processing. It also minimizes errors associated with the internal movement of materials and documents, increases the efficiency of clinical work. The project provides 8 lines for 58 stations.
 Pneumatic mail
Pneumatic mail
The medical and diagnostic complex provides for 46 units of heavy medical equipment. It is one of the biggest number of units of heavy medical equipment among medical centers in the world. To ensure the operation of this equipment in normal and extreme conditions, the project provides for the engineering solutions described above, as well as specialized engineering networks, such as a helium ejection route, cooling for linear accelerators and magnetic resonance imaging scanners.
Landscaping
Being the general designer of the facility, the Metropolis company was also involved in the design of the landscaping of the territory of the medical and diagnostic complex.
The landscaped area will be 12.5 hectares.
The concept of this project is unique. For the first time, a fundamental hospital and scientific-practical medical center will become a park for citizens. For a comfortable and safe stay of patients and visitors in the projected area, recreation areas are provided, mainly made of natural materials, natural stone, wood and metal.
The landscaping project includes gardens for quiet relaxation and waiting, courtyards, a main square with seating areas with a canopy, as well as a parking area and a checkpoint. In the area of the main entrance, it is planned to organize a harmonious space that imitates a natural forest phytocenosis.
The Shadow and Regular parks will be located along the Enthusiasts highway and will become a natural buffer from road noise and dust. Empire Park will recreate the atmosphere of culture and recreation parks of the 40s and the 50s, when landscape gardening was at its best in the USSR. A sports ground for team sports, a training area, chess boards in the Empire Park, table tennis, bicycle parking and stylistic small architectural forms will add to the functionality of the park.
Also, in order to minimize felling and ensure the preservation of existing vegetation, in some areas, where possible, methods of laying nets were used, which allowed a sufficient number of mature trees to be preserved.
For the project of improvement of the territory adjacent to the hospital named after Loginov the Metropolis company won the environmental award of the Government of Moscow, organized by the Department of Nature Management and Environmental Protection of the city of Moscow. The project won in the category "The best project for the integrated improvement of natural and green areas of the city of Moscow".
 Photo: Agency of city news "Moscow"
Photo: Agency of city news "Moscow"
On June 14, 2023, the opening of a new medical and diagnostic complex was held, which was attended by Moscow Mayor Sergei Sobyanin and Deputy Prime Minister of Russia Tatyana Golikova. The new complex will receive the first patients this summer.
- Location Moscow, Shosse Entuziastov, 86
- Area 75 550 m2
- Building volume 422 703 m3
- Built-up area 17 123 m2
- Height 40,4 m
- Number of storeys 8
- Number of underground storeys 1
- Status Built
- Architecture Metropolis
- Customer ANO "RSI"
-
Design stages
Concept
Project documentation
Detail design -
Design of internal engineering systems
Heating, ventilation and air conditioning systems
Water supply and sewerage systems
Power supply systems
Low-current system
Automation and dispatching systems -
External utilities
heat supply
water supply and sewerage
electrical power supply
electrical lighting
communication networks -
Organization of construction
works production plan
traffic management project
Technological regulations for handling construction and demolition waste -
Special sections
Environmental protection measures
Measures to ensure access for people with disabilities
Energy efficiency
Measures for safe operation of buildings
Fire safety measures






