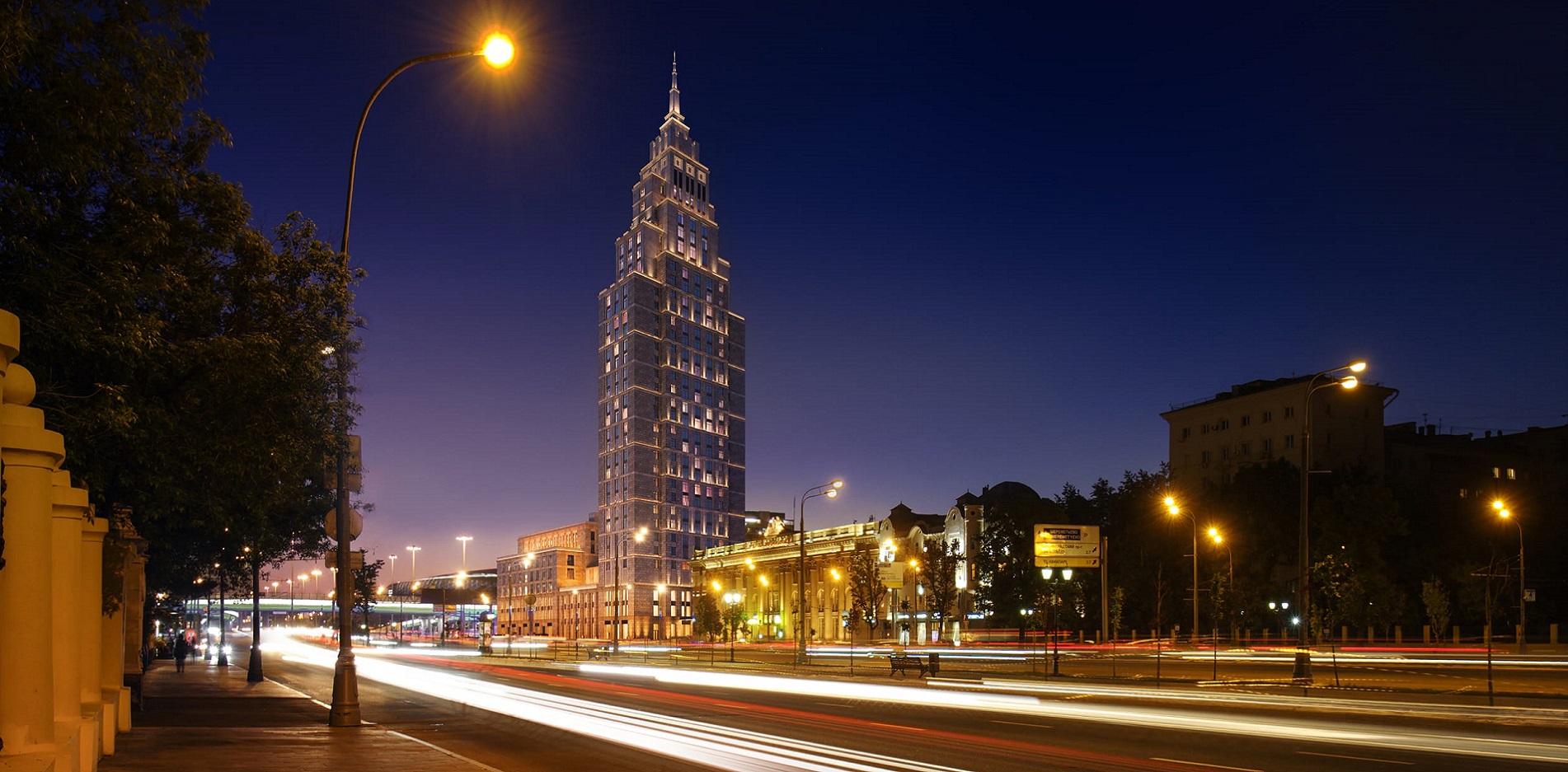The new multifunctional complex "Alkon III" will appear in the Northern Administrative District of Moscow, at Leningradsky Prospekt, 34. The complex is planned to build a 36-storey hotel and an 8-storey office part, united by a 4-storey block.
In the stylobate part of the complex, it is planned to accommodate entrance groups, offices of bank branches, a restaurant and a lobby bar, a fitness center with a sauna and a gym, a beauty salon, as well as administrative, utility and utility rooms.

In the underground part of the complex, there will be a three-level parking lot, technical premises and staff premises.
For the project of a multifunctional complex, the Metropolis team has developed a full range of modern energy-efficient systems, as well as completed a Construction Management Project.
In 2015, the MFC Alkon III was recognized as the best public facility by the Moscow Archives Council. Read more on RBC website.
- Year 2019
- Location Moscow, Leningradsky prospect, 34
- Area 54 012 m2
- Built-up area 1 071 0000 m2
- Height 168 m
- Number of storeys 36 и 7
- Number of underground storeys 3
- Status Construction in progress
- Architecture Architectural bureau "Evgeny Gerasimov and partners"
- Developer ALCON
-
Website
ALCON TOWER
- Design stages Project documentation
-
Design of internal engineering systems
Heating, ventilation and air conditioning systems
Water supply and sewerage systems
Power supply systems
Low-current system
Automation and dispatching systems - Organization of construction works production plan
- Special sections Energy efficiency














