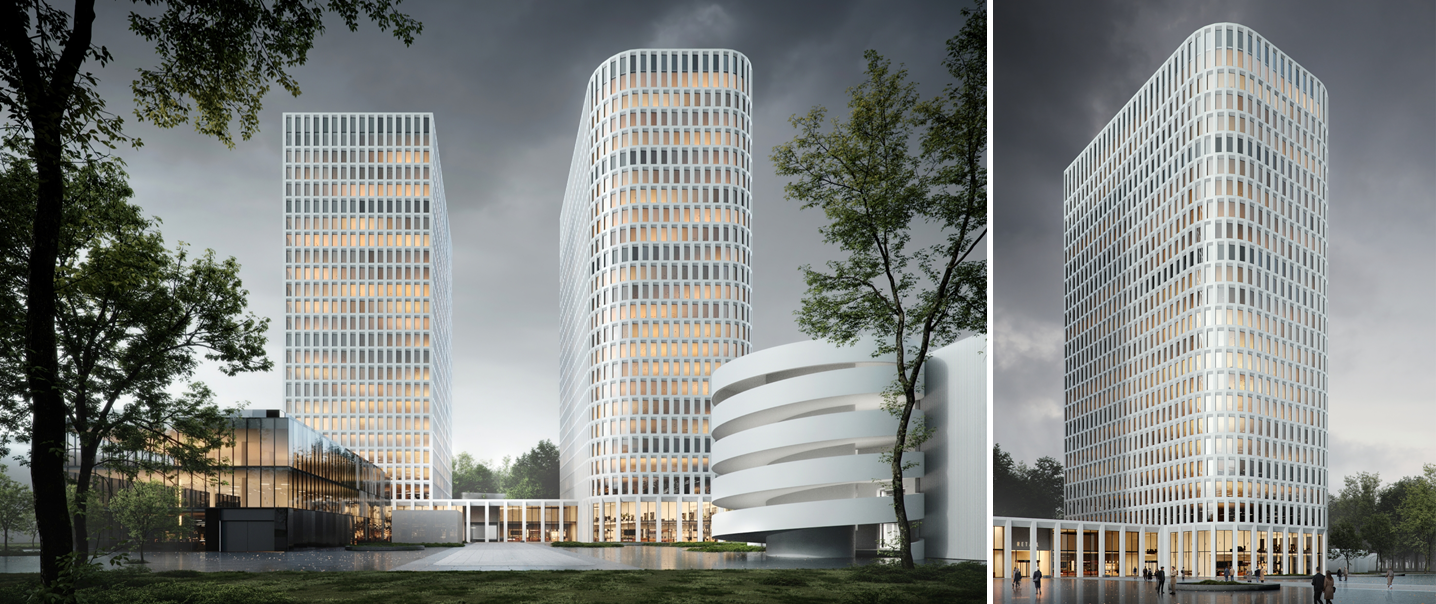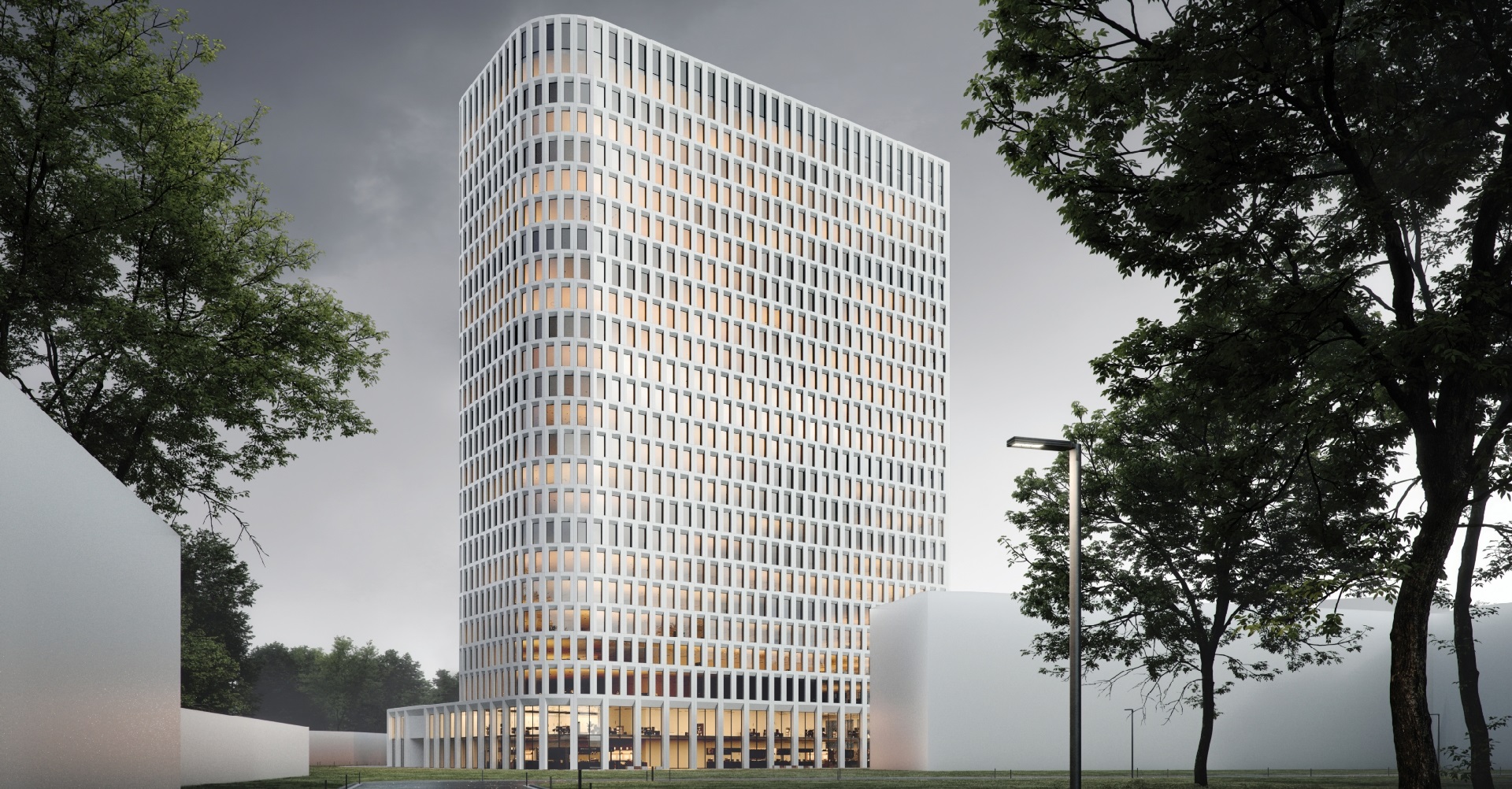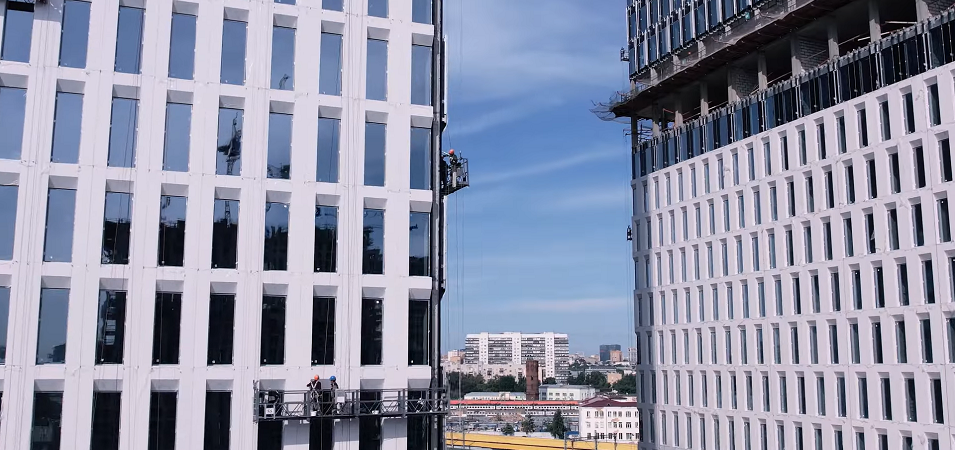*video in the publication by STONE: construction progress, June 2024
STONE Savelovskaya is a new class A business center, which comprises two modern 100-meter towers joined with a functional stylobate with total surface area of 93 000 m2. All the surrounding grounds will be improved according to the latest trends in creating public spaces.
The office center will be located in a dynamic developing business district not far from the central city area, just 500 meters from the Third Transport Ring. A walking distance to the three underground stations and proximity to the major transport routes and Savelovskiy road junction underlines a favorable location.
Authors of the project, Tsimailo Lyashenko Partners architectural bureau designed the business center in accordance with the principles of timeless architecture and green construction. Elements of biophilic design are prevalent in shaping the public spaces, entrance spaces and lounge areas. A specific accent is made on a higher level of glazing, which transmits an optimal amount of daylight and allows to enjoy the views of the city.
At the heart of the project’s design is a concept called “be CITIZEN”- it’s a new approach made to maintain mobility, psychological comfort, physical health and well-being of people in office spaces. The towers will be equipped with all the most modern engineering systems: a central conditioning, supply and exhaust ventilation with enlarged volume of air and multilayered filtering system, in addition an option for natural ventilation will be considered.
For this project «Metropolis» team developed project documentation for internal engineering systems and designed constructive solutions.
Several functional spaces on the business center’s territory are joined in a single public area. It includes a territory for recreation and walks and a workout area with ping pong tables. The stylobate will also be improved: wi-fi and power pockets will allow for working and brainstorming outdoors.
Total area of infrastructure objects will amount for 10 000 m2. Among the points of most interest are underground and aboveground multilevel parking lots with power stations for electric cars, a coworking with an entry onto the stylobate, a multifunctional fitness center, a canteen, cafes and restaurants as well as beauty salons, grocery stores, drug stores and ATM machines.
Figures and facts
-
Year
2024
-
Location
Moscow, Dvintsev 3
-
Area
93 000 m2
-
Height
99,9 m
-
Number of storeys
25
-
Number of underground storeys
1
-
Status
Project
-
Architecture
TSIMAILO LYASHENKO PARTNERS
-
Customer
TSIMAILO LYASHENKO PARTNERS
-
Developer
STONE HEDGE
Scope of work
-
Design stages
Project documentation
-
Architectural and structural design
Structural solutions
-
Design of internal engineering systems
Heating, ventilation and air conditioning systems
Water supply and sewerage systems
Power supply systems
Low-current system
Automation and dispatching systems
-
Organization of construction
works production plan
-
Special sections
Measures for safe operation of buildings




















