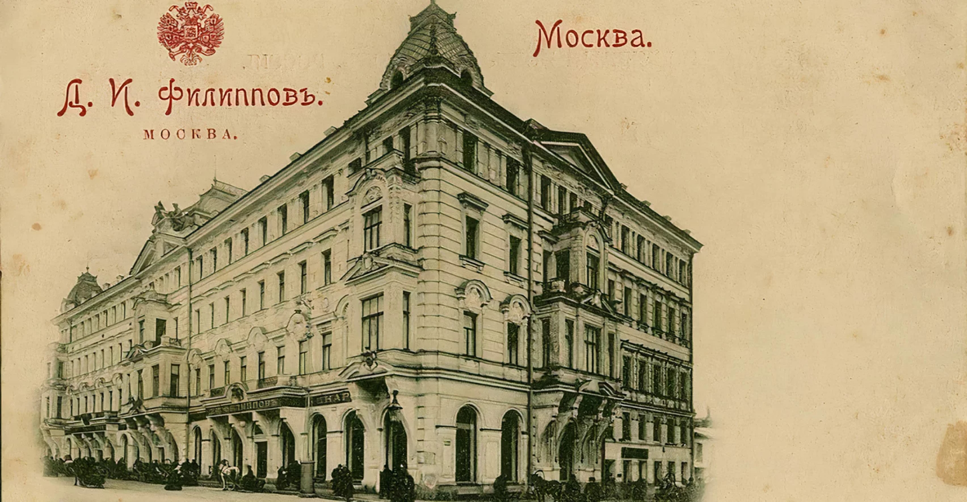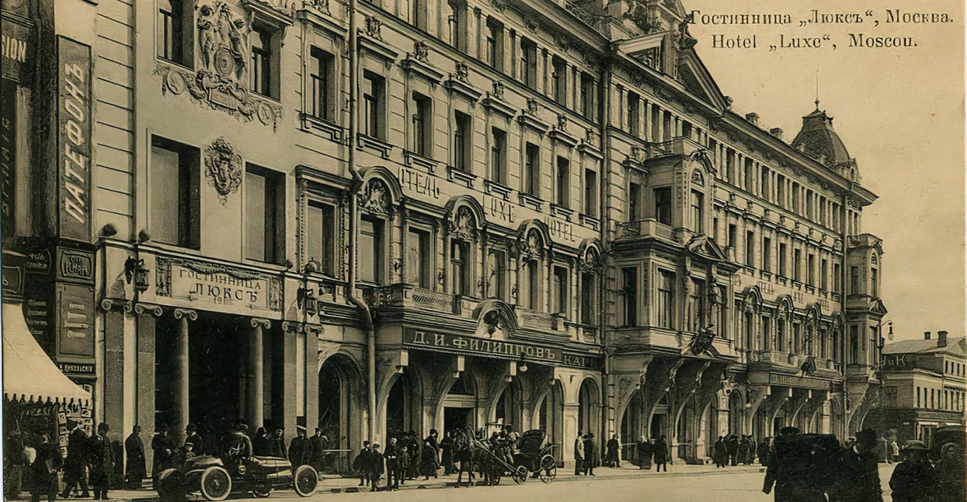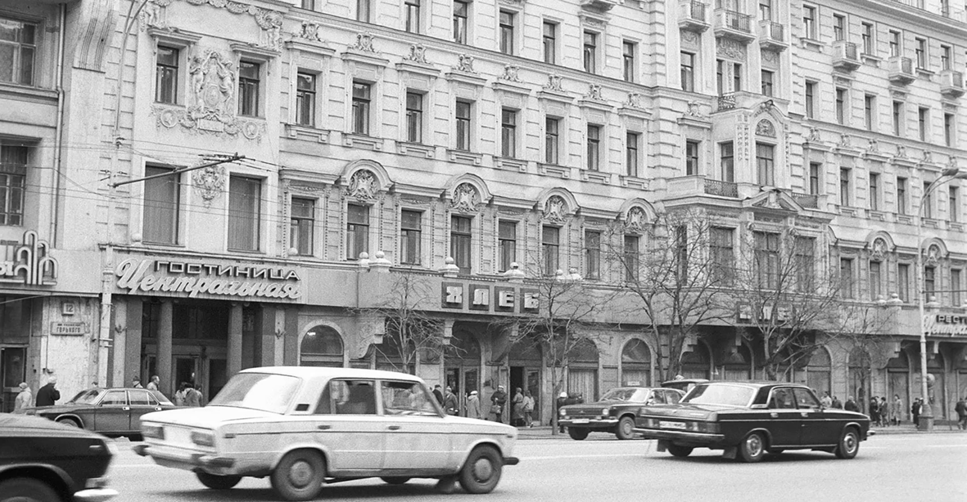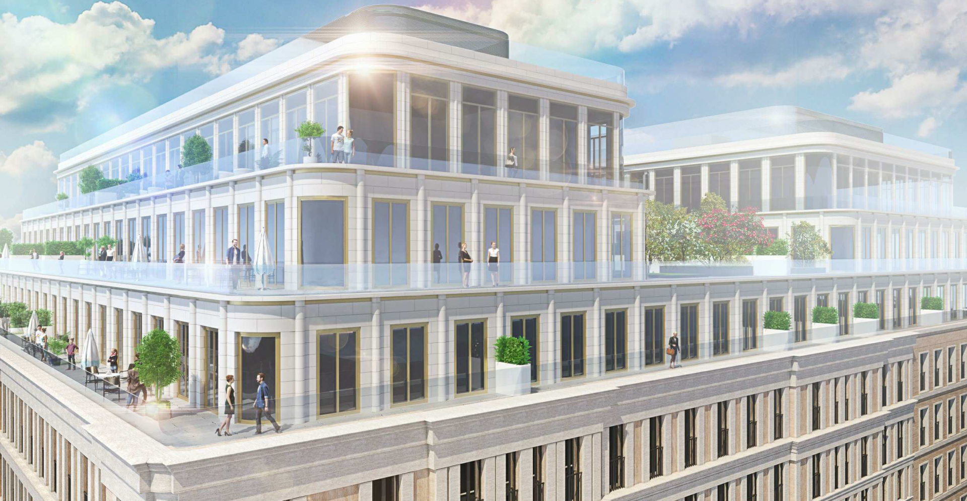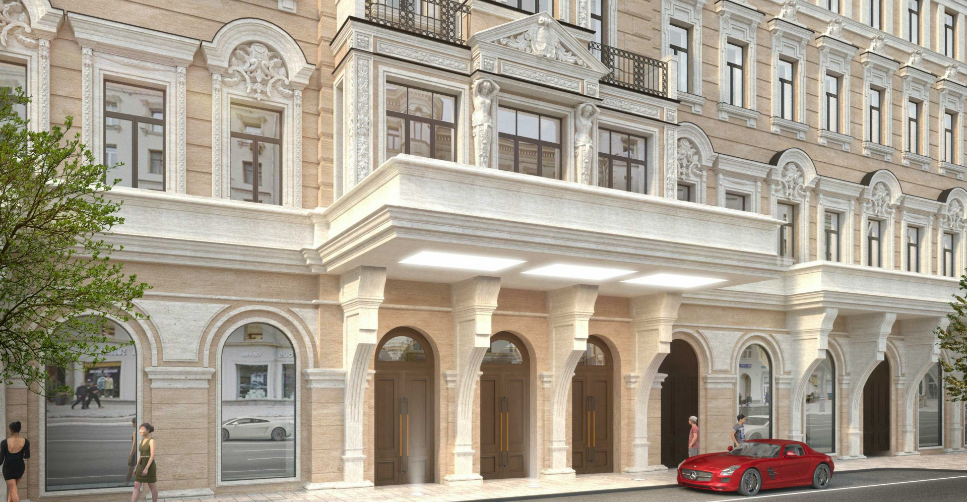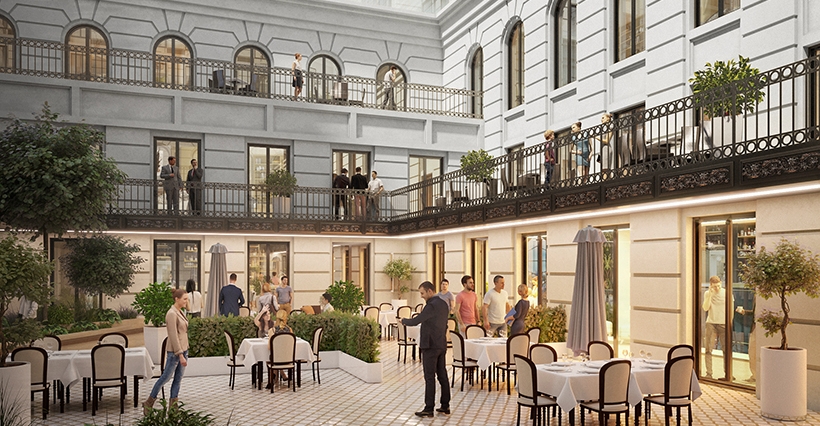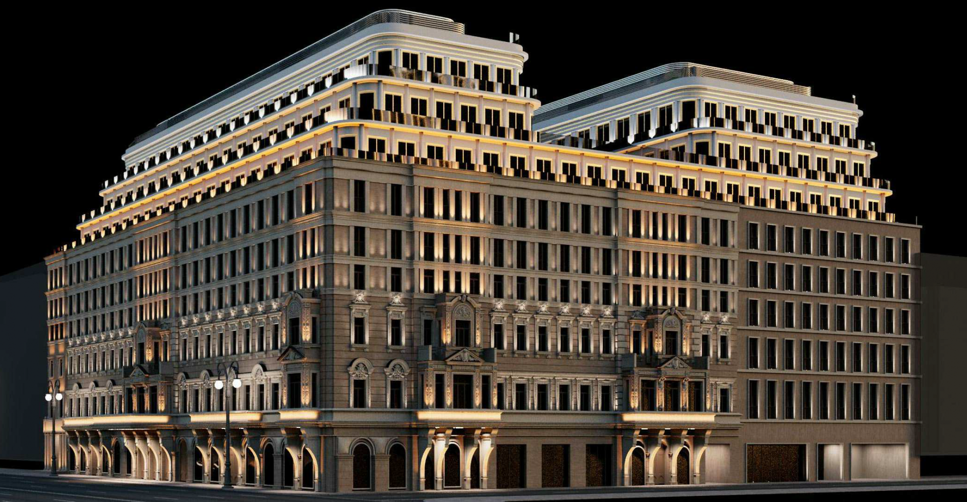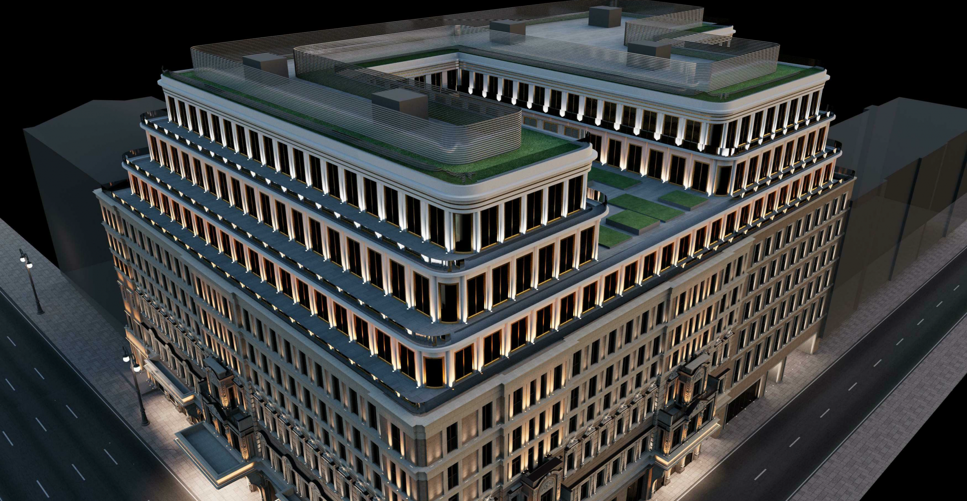Corinthia Luxe Hotel & Residences is a complex that includes a 5-star hotel with 53 rooms and 116 elite service apartments.
The project includes the reconstruction of a building that belongs to valuable city-forming objects. The façade of the house is of historical and architectural value: the famous Filippov bakery was located in this building of the XIXth century. Available permits allow up to 43,000 m2 of area to be developed behind the retained façade.

The volumetric and spatial structures of historical premises, their height and dimensions will be restored, the original appearance of the most valuable architectural elements that have survived will be recreated: complex handmade stucco molding, cartouches, caryatids, rustic façades. In addition to the apartment complex with panoramic penthouses, it is planned to place a restaurant, a shopping gallery, as well as the infrastructure of a luxury five-star hotel: wellness and fitness clubs, conference rooms, lounge areas, beauty salons, a billiard room, concierge service and underground parking. The legendary Filippovskaya bakery will also be restored.
Filippov's house was built at the end of the XIXth century according to the project of the architect M.A. Arsenyev. In 1911, the hotel "France" was opened on the left side of the building, which in 1917 was nationalized and renamed "Lux". Since 1953 it has been called "Central". In 2007, the hotel was decided to be reconstructed. In 2019, IHI plc, which owns the Corinthia Hotels Group, acquired a minority stake in the company it formed with a consortium of investors to purchase the property. This is the second hotel of the Corinthia brand in Russia (the first one is located in St. Petersburg).
The house is located at the address: Moscow, Tverskaya str., 10, on the first line of the street, approximately 1 km from the Kremlin. All work is expected to be completed in the second quarter of 2024.
The building has 9 overground and 2 underground storeys. In the underground part there will be a two-level parking for 78 cars. The building will have 26 passenger and one freight elevators.
The Metropolis team developed structural solutions and internal engineering systems at the Concept and Project Documentation stages, as well as completed the construction organization project and environmental protection measures.
- Year 2019 - 2020
- Location Moscow, Tverskaya str., 10, bld. 1-4
- Area 46 420.9 m2
- Building volume 208 160 m3
- Built-up area 5 369 m2
- Height 34.8 m
- Number of storeys 9
- Number of underground storeys 2
- Status CONSTRUCTION
- Architecture SPEECH
- Developer International Hotel Inv
- Website Corinthia
-
Design stages
Concept
Project documentation - Architectural and structural design Structural solutions
-
Design of internal engineering systems
Heating, ventilation and air conditioning systems
Water supply and sewerage systems
Power supply systems
Low-current system
Automation and dispatching systems -
Organization of construction
works production plan
Technological regulations for handling construction and demolition waste -
Special sections
Environmental protection measures
Energy efficiency
Measures for safe operation of buildings





