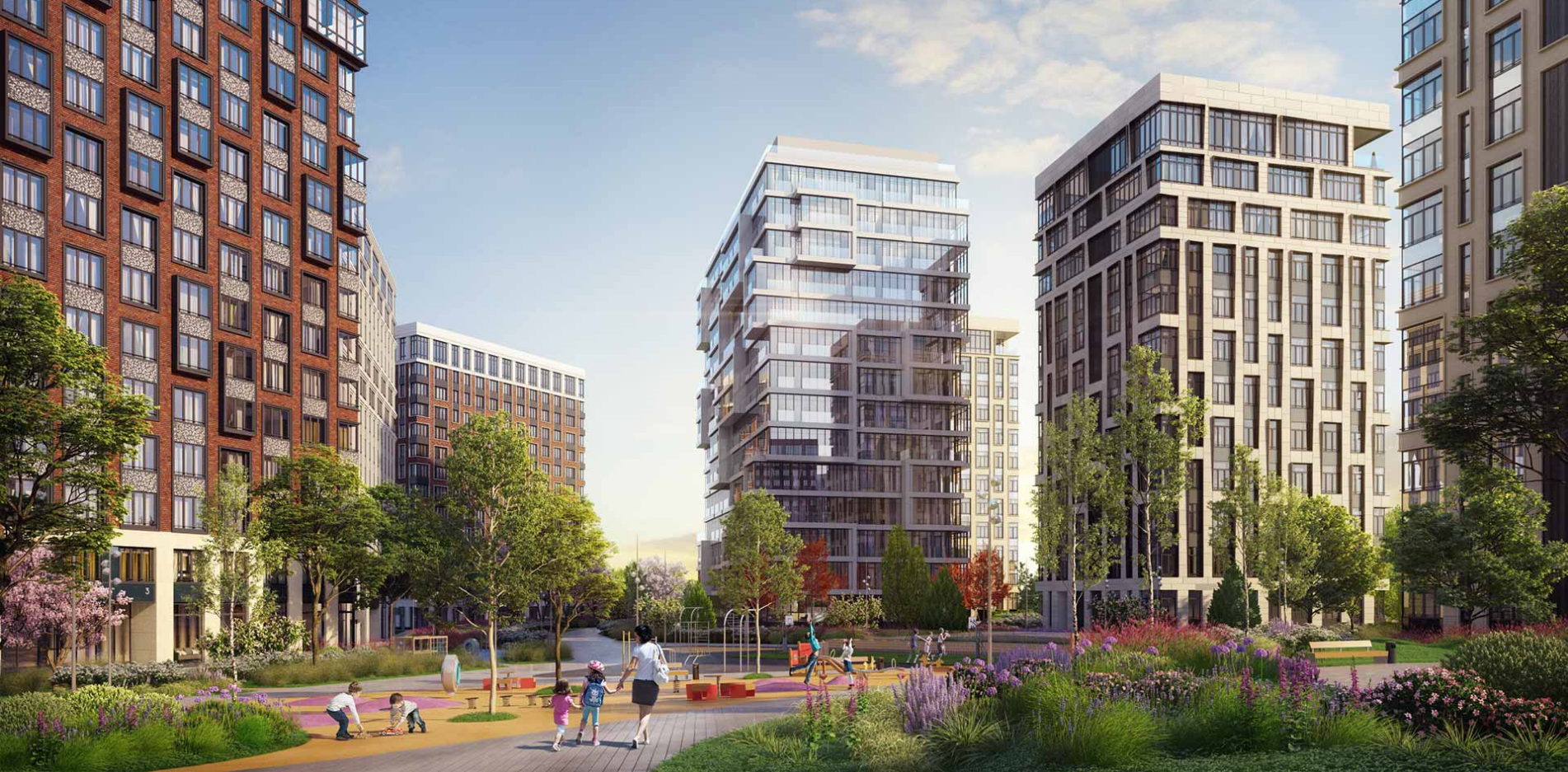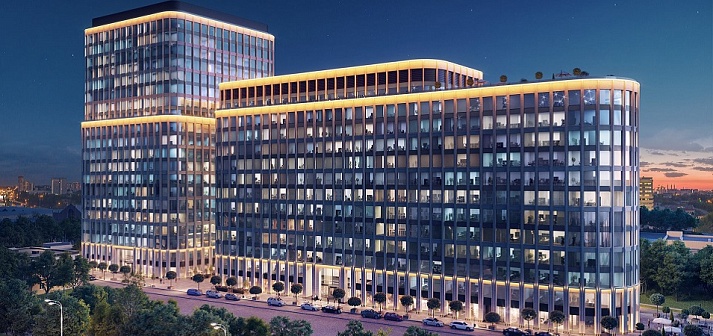West Garden is a business-class residential area located in the Ramenki district at the intersection of Minskaya Street with the Kievsky direction of the Moscow Railway in the floodplain of the Ramenka River. The project occupies an area of 20 hectares, a few hundred meters from the Minskaya metro station.
The first stage of the project consists of six buildings with 12 to 14 floors and has been put into operation in 2022. The second stage of nine buildings will be completed in 2023.
The facades of the houses are made of natural materials: stone, brick, fiber-reinforced concrete and multifunctional glass, which guarantees aesthetic durability, as well as maintaining a comfortable microclimate inside all residential premises.

The green part of the West Garden is represented by two zones - an embankment in a nature reserve and a park inside a large courtyard. On the embankment, where a total of 7 hectares of territory will be landscaped, an eco-trail with trees and plants has appeared, as well as convenient pathways to the river. The courtyard space is organized as a large central walking boulevard with picturesque islands of colorful gardens.
The courtyard territory of the buildings of the first stage will place the first neurodynamic playgrounds in Russia, contributing to the cognitive and physical development of children. Children's spaces are equipped according to a methodology based on a neurodynamic approach and training of the vestibular system of the brain.
West Garden's own infrastructure includes a kindergarten, convenience stores, coffee houses, restaurants, a kids club, a medical center and service departments.
The first stage of the project provides for underground parking for 507 parking spaces, the second stage - for 821 parking spaces. You can go down to the parking lot by passenger or freight elevator from each building. The perimeter of WEST GARDEN is guarded and video monitored, an access control system is provided.
In buildings 2 and 14 there are spacious double-height central entrance groups with an area of about 200 m2 with a waiting and meeting area and a central security post.
Technical equipment of buildings:
- Modern security systems (ACS, video surveillance, intercom)
- Freon type air conditioning systems
- Chimneys on the upper floors for a fireplace device
- Cargo-passenger elevators with a descent into the underground parking
- Aluminum profile glazing system with double glazing
- Special niches for placing external units of air conditioners
- Garbage disposal units on each floor
- Multi-stage water purification system up to drinking level
For this project, the Metropolis team developed a concept and project documentation for structural solutions and internal engineering systems.
- Location Moscow, floodplain of the Ramenka river
- Area 91 160 m2
- Built-up area 200 000 m2
- Number of storeys 12-14
- Status Construction in progress
- Architecture Speech
- Developer INTECO
- Website west garden
-
Design stages
Concept
Project documentation - Architectural and structural design Structural solutions
-
Design of internal engineering systems
Heating, ventilation and air conditioning systems
Water supply and sewerage systems
Power supply systems
Low-current system
Automation and dispatching systems























