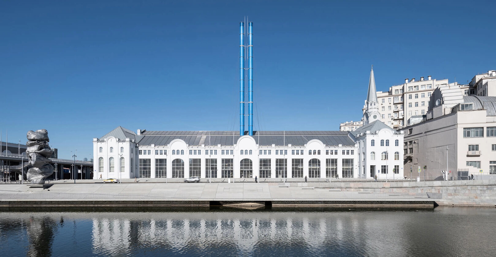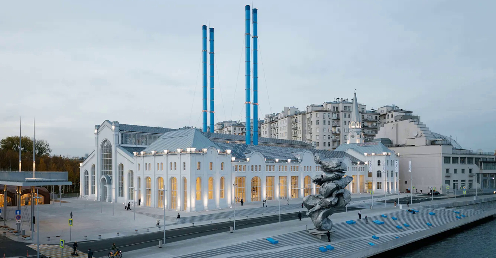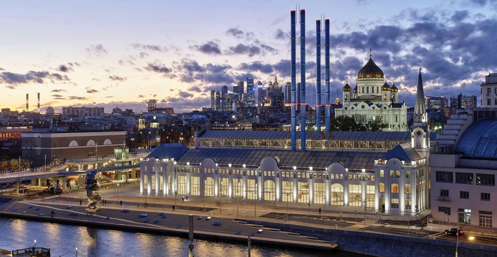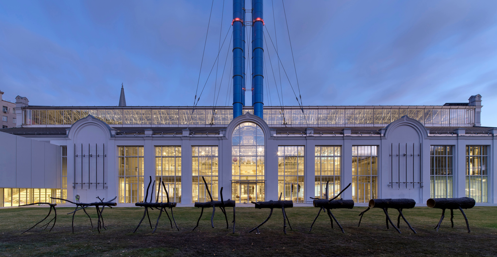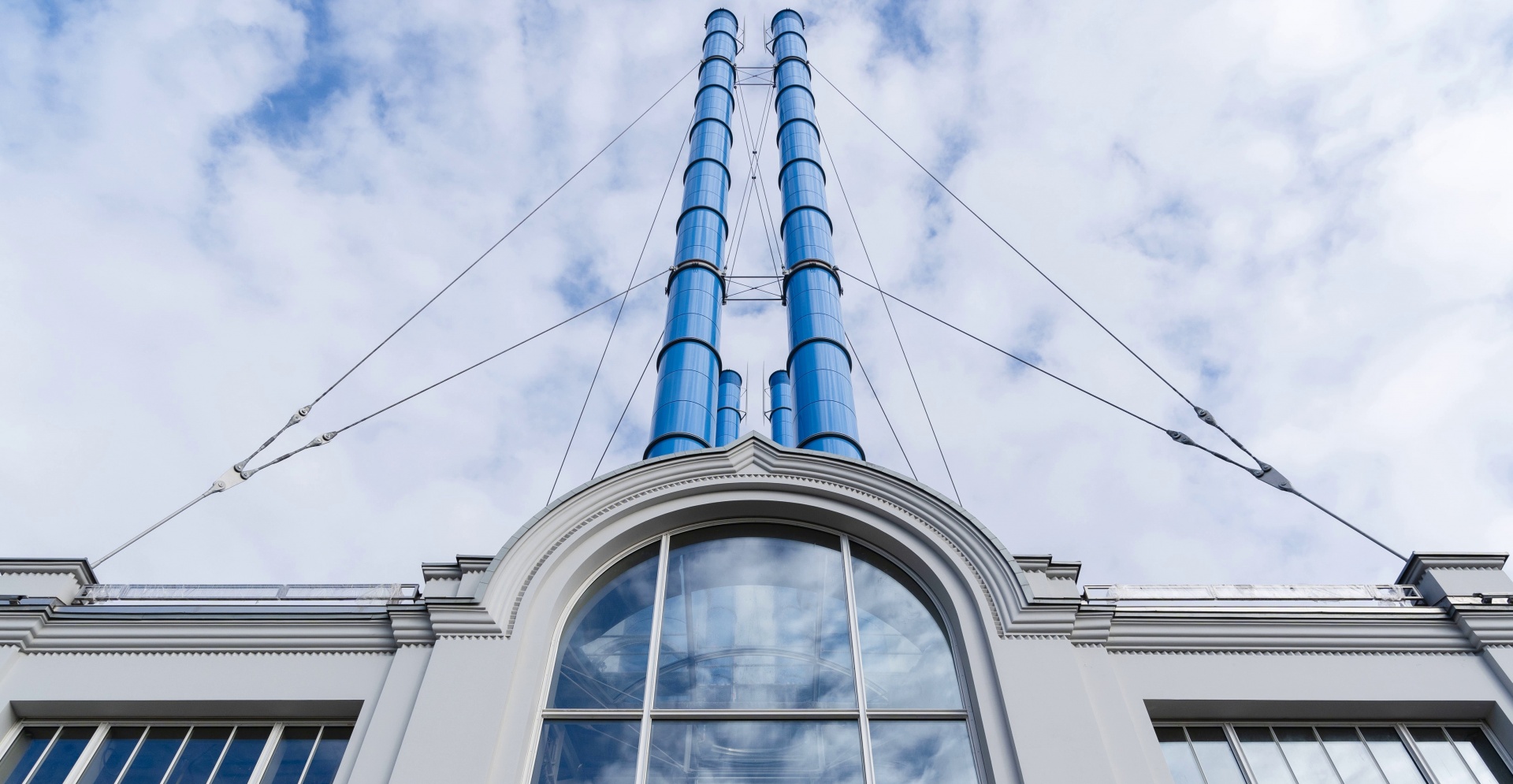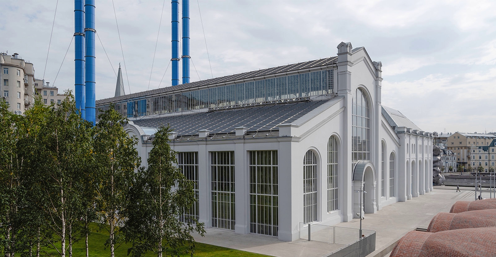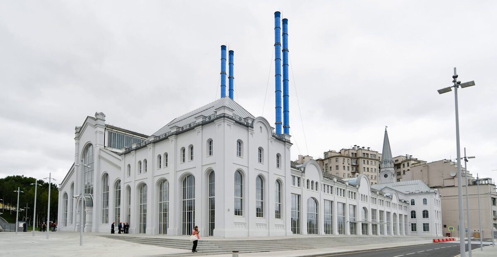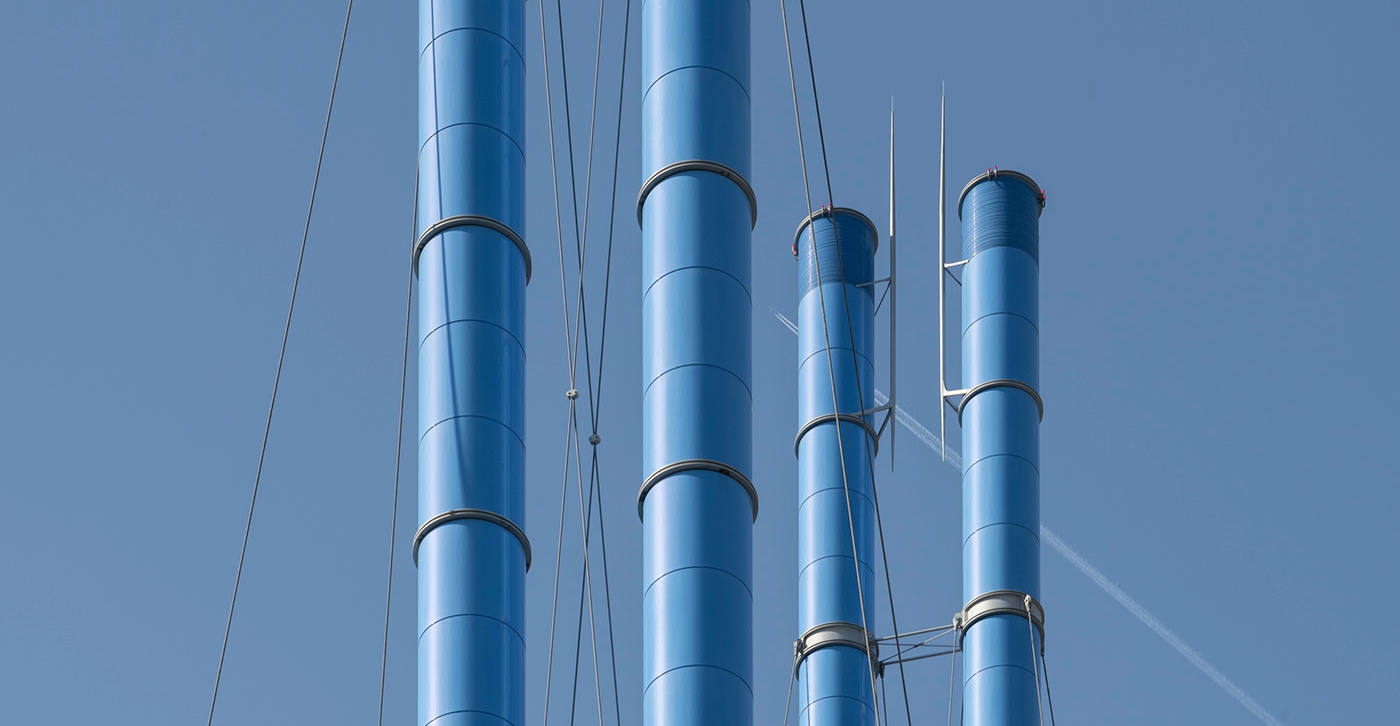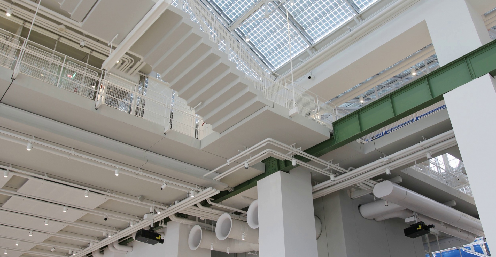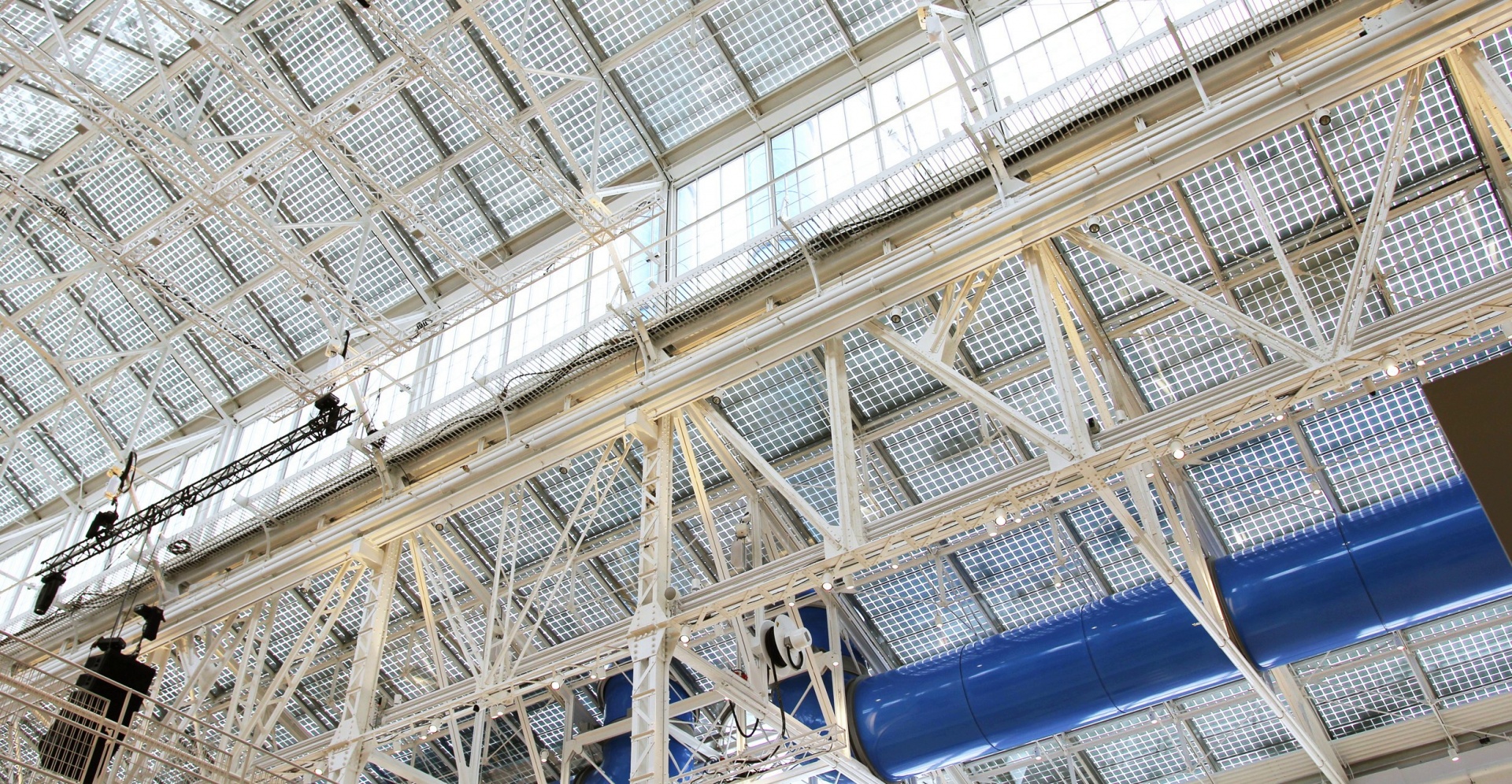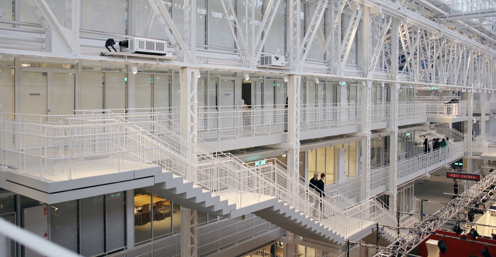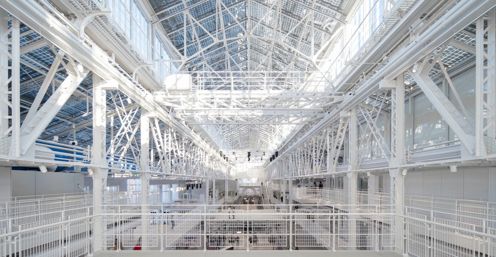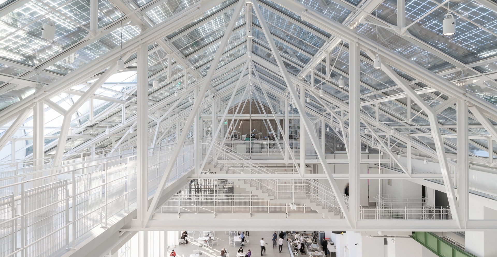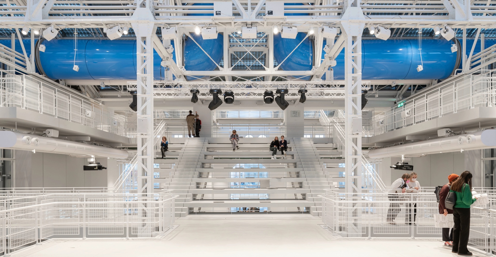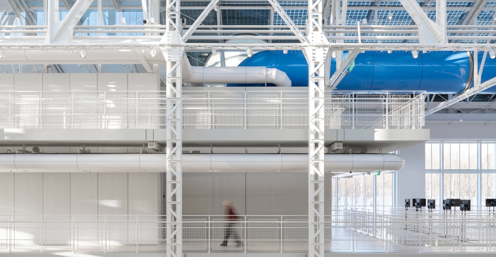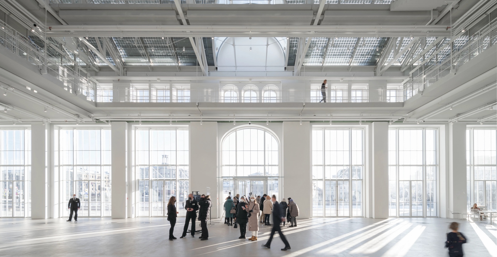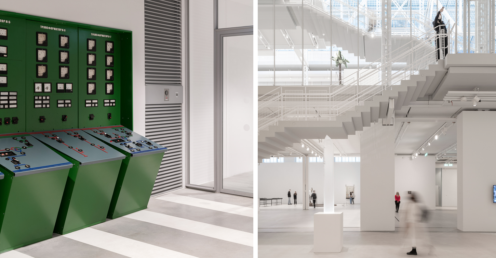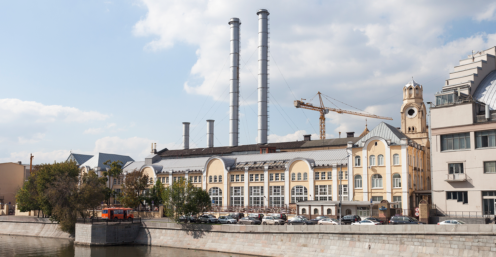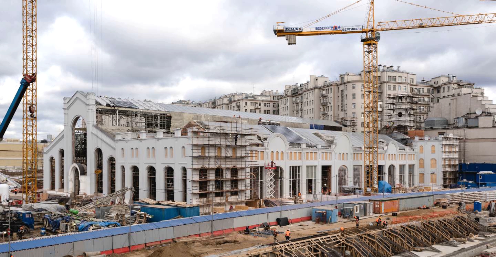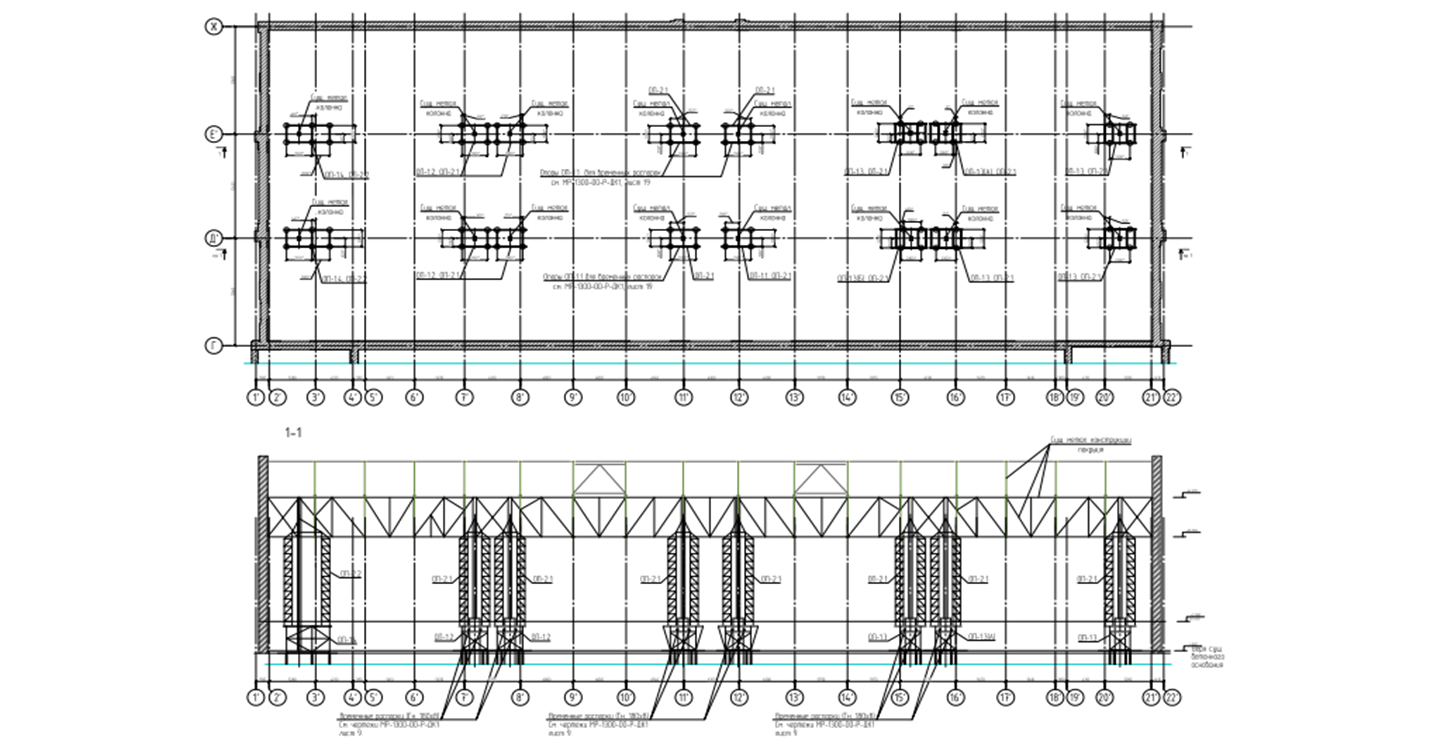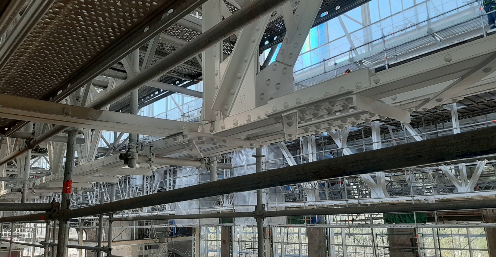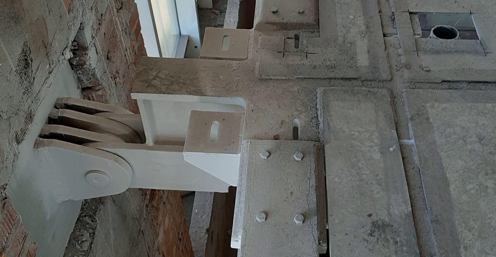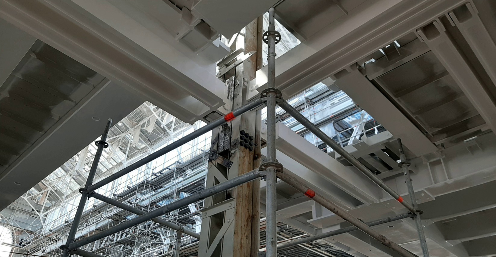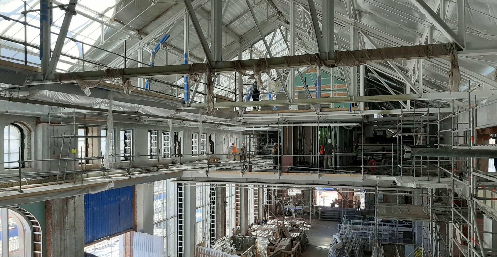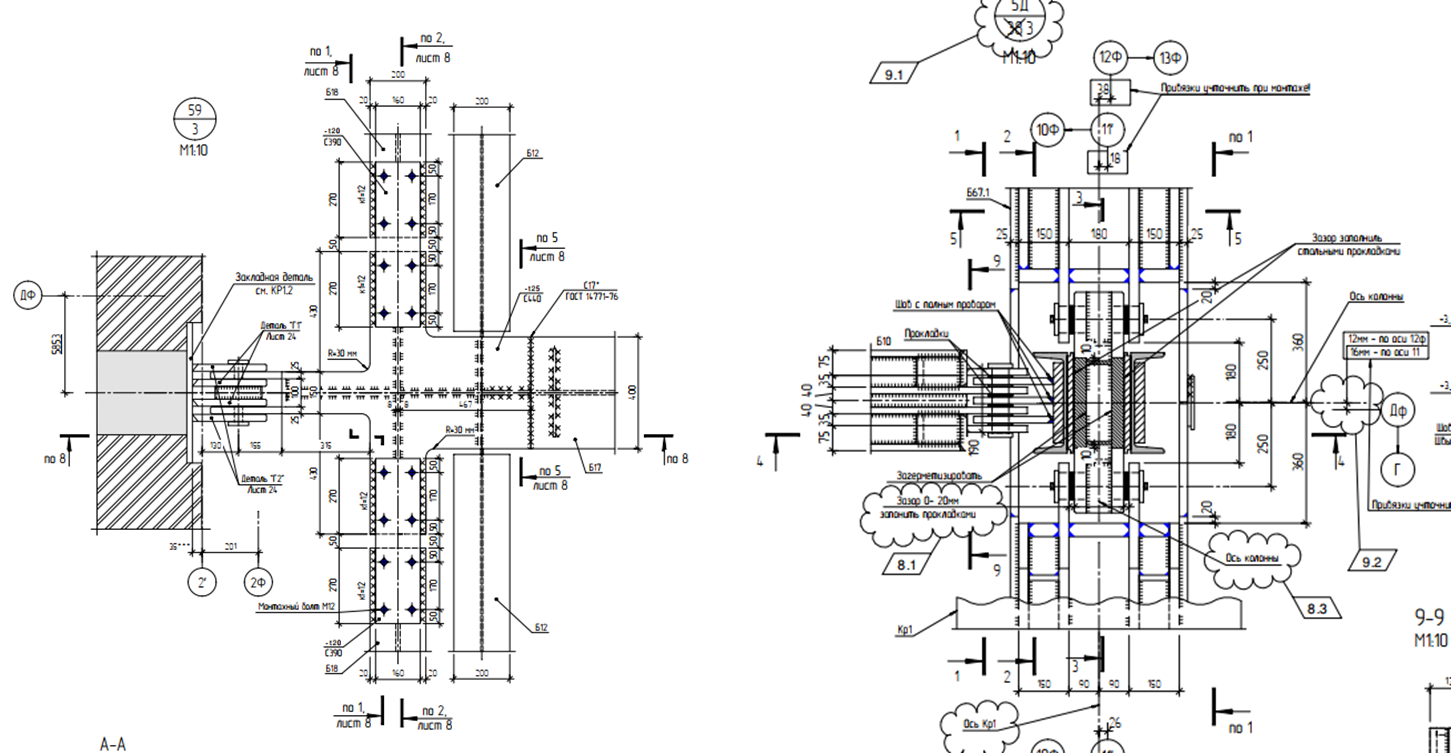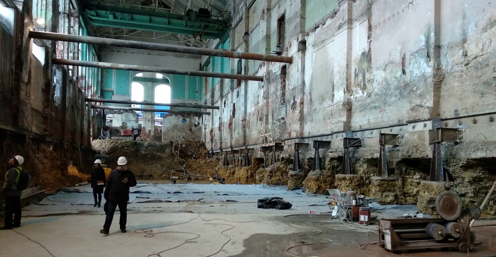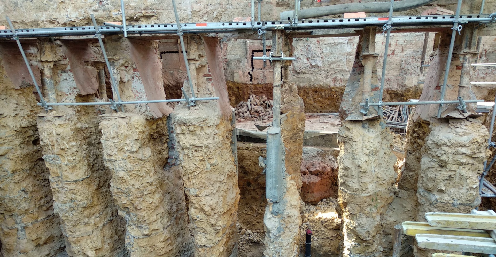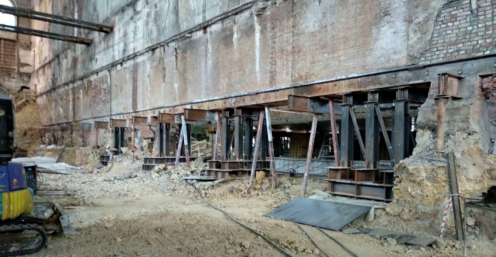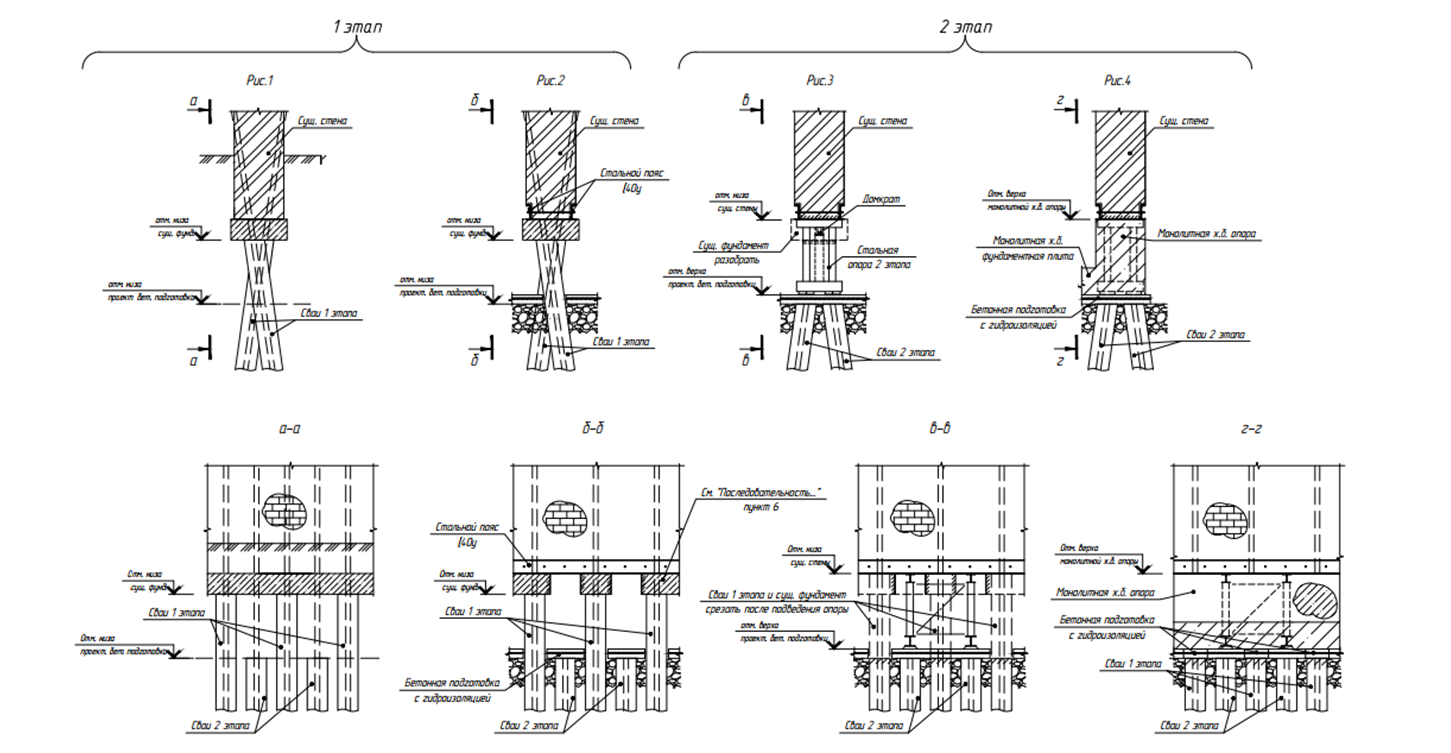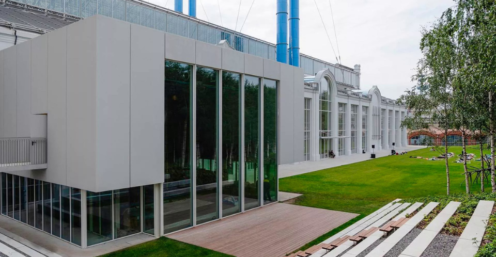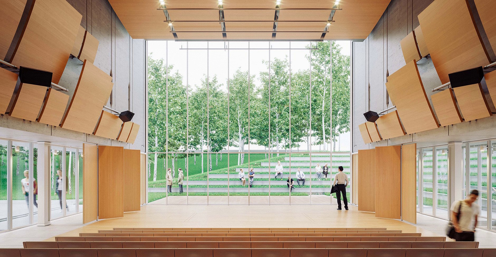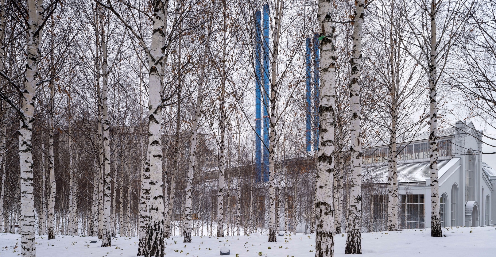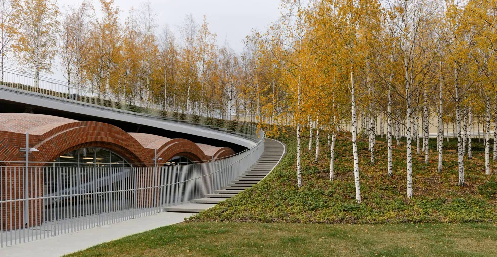GES-2 was a decommissioned power plant in Moscow. The power plant operated in 1907-2006 and occupied a complex of buildings at 15 Bolotnaya Embankment in the Yakimanka district, designed by architect Vasily Bashkirov and engineer Mikhail Polivanov.
In 2009, the GES-2 building received the status of a cultural heritage site of regional significance, and in 2014 the V-A-C non-profit foundation for contemporary art bought the rights to the building in order to organize a contemporary art center in it. A large-scale reconstruction was carried out while maintaining the maximum number of original elements and the historical appearance of the object. The opening of the renovated House of Culture took place on December 4, 2021.
On December 14, 2021, Moscow Mayor Sergei Sobyanin presented awards to the winners of the Moscow Restoration 2021 competition for the best project in the field of preserving and promoting cultural heritage sites. The purpose of the competition is to develop the traditions of the Moscow school of restoration and to attract public interest in historical and cultural monuments. GES-2 was named a winner in the category "Objects of industrial architecture".
GES-2 was also nominated for the All-Russian Engineering and Architectural Prize 100+ Awards 2021, where it was shortlisted in the category "Best Structural Solution - Non-Residential, High-Rise or Unique Building".

The famous Italian architect Renzo Piano (author of the Georges Pompidou Center in Paris and The Shard skyscraper in London) and his studio Renzo Piano Building Workshop were invited to manage the reconstruction project of this architectural monument.
The reconstruction project provided for the restoration of the original historical appearance of the power plant and the rethinking of its internal space. It meets the principles of energy-efficient and sustainable architecture with the use of solar panels, the intake of clean air through the 70 meters high pipes and the collection of rainwater. It was decided to use glass for the roof of the engine room to provide natural light during daylight hours. The atrium of the main building is now used as a large exhibition space of 1300 m², the smaller rooms are used as separate exhibition halls.
During the reconstruction, great attention was paid to the quality and safety of building materials. In addition, many building materials contained recycled materials, and some were at the heart of the GES-2 building even before the start of work: they were restored and reused. For example, the bricks from which the walls and ceilings were built were used to decorate new premises.
Such solutions have helped the project to receive one of the most prestigious environmental certifications - LEED Gold, which confirms the application of the most efficient and environmentally friendly design and construction methods.
Blue pipes are one of the main visual accents of the building, and this color was not chosen by chance. The architects of the Renzo Piano Building Workshop wanted them to be different from the usual pipes associated with smoke and pollution. These pipes, built up to 70 meters, have an air intake function. After analyzing the color palette of the district, this color was chosen as the most appropriate.
The GES-2 building, in addition to exhibition halls, houses a library and a bookstore, a cafeteria and an auditorium for 350 seats. The area of the art center, together with underground parking, amounts to 30,700 m². There is a small square in front of the main entrance to the building, from which visitors enter the inner "street" surrounded by exhibitions. A birch grove of 600 trees has been planted to the west of the House of Culture. A special soil filtration system was installed under the trees, which allows collecting rainwater. The water accumulated this way is purified by filters, and then used to save resources in bathrooms and to irrigate plants.
The complex as a modern cultural space includes many functional areas, some of which have two or three modes of operation, so the most difficult task was to organize the overall coordination of systems and structures. Now only a small part of the engineering systems is visible to visitors of the complex, while most of the systems are located in walls and ceilings, hidden in special technical spaces.
GES-2 has become one of the few buildings in Moscow using renewable energy sources. Solar panels with a total area of 5,000 m² were installed on the roof of the building, which made it possible to regularly generate up to 10% of the electricity consumed. Thanks to this, the total annual energy consumption was reduced by 2% (including hot water from the city), and the annual electricity consumption by 6%. In addition, all engineering systems at GES-2, from ventilation to lighting, were installed using special technologies to minimize energy consumption.
The Metropolis team participated in the project and worked on structural solutions and internal engineering systems at the Concept, Project Documentation and Detail Design stages.
Structural solutions
Architects and designers approached the issue of preserving the original external and internal appearance of GES-2 as carefully as possible. The old elements were not replaced when there was no necessity in it. For example, the famous ceiling trusses, designed by Vladimir Shukhov, were not only preserved, but also strengthened by adding new elements.
All structural elements and connections were designed and manufactured individually. For completely non-standard products, tests were carried out, since such complex shapes did not allow the application of one or another theory of calculation.
Abandoning the scaffolding system and creating spaces to ensure the maximum scope of work was made possible by the installation of temporary steel structures that held the historic roof throughout the entire period of its strengthening and restoration work. Reinforcing the roof structures, it was necessary to refer to the old technical literature, to preserve the old connection technologies and make the new ones as close as possible to the original. During all this time, indications of structural deformations were taken hourly.
Reinforcement of historical steel structures was practically restoration work with the preservation of all historical rivet joints and the implementation of new joints also on rivets, which are as close as possible to the original of the beginning of the last century. Reinforcement work was carried out in the design position without dismantling the existing structures. Reinforcing elements were assembled from small pieces of sheet steel and riveted to existing pre-prepared structures.
The specified loads significantly exceed the bearing capacity of the retained brick walls; therefore, monolithic reinforced concrete cores were installed in the walls. The cores are combined with monolithic strapping belts and form a new monolithic frame capable of bearing specified loads from floors and roofs.
The structures of new floors are a complex beam scheme of redistribution of the roles of beams from main to secondary. The ceilings are hinged and carried out on monolithic cores in the walls. Due to the complexity of architectural solutions, the requirements of finishing concrete manufacturers, as well as the location of a huge number of engineering systems inside the ceilings, all beam structures turned out to be extremely non-standard.
Under the entire building there are technical basements. The new underground floor was made by re-supporting. Due to the cramped conditions and the impossibility of performing work by a large technical team, the re-supporting was designed using Jet-piles. The re-support system is divided into 2 stages in order to provide a closed waterproofing circuit, ease of cutting piles and provide a wide range of work for the installation of the underground part.
The project provided for such a sequence of work, which enabled the builders to perform the maximum number of works in parallel.
Precast concrete structures were used as finishing, including virtually all ceiling panels. Also, some panels were designed in such a way as to give the impression of "floating" concrete.
 Structures from "floating" concrete
Structures from "floating" concrete
The only new extension to the building was the auditorium. However, it is connected to the rest of the building, including the fact that roof trusses lean on it.
The GES-2 pipes were made in the form of hollow sections, which is due to the fact that they do perform the function of air intake and partial smoke removal if necessary. Pipe solutions are highly non-standard as they rely solely on roof structures. It was also problematic to calculate the wind load taking into account the pulsation and the resonant-eddy excitation due to the uniqueness of the designs.
 GES-2 pipes
GES-2 pipes
Alexander Lyubartsev, Chief Engineer of Metropolis, called the experience of participating in this project invaluable: “Over almost 6 years of design and construction, searching for new solutions, communicating and exchanging experience with engineers from different countries, our specialists have accumulated tremendous experience and knowledge. Many of us have taken a fresh look at our profession, it turned out to be more creative and inventive than it might seem at first glance. In addition to professional challenges, it is a special pride to preserve and create history for future generations. Reconstruction and redevelopment of the architectural monument GES-2 in the very heart of the country is an encyclopedia of technical solutions. I am sure that this experience will help us as engineers more than once to find the best solutions in complex and interesting projects.”
- Year 2021
- Location Moscow, Bolotnaya embankment, 15
- Area 40 000 m2
- Number of storeys 4 levels
- Number of underground storeys 2
- Status Built
- Architecture Renzo Piano Building Workshop, APEX
- Website v-a-c.org/ges2
-
Design stages
Concept
Project documentation
Detail design - Architectural and structural design Structural solutions
-
Design of internal engineering systems
Heating, ventilation and air conditioning systems
Water supply and sewerage systems
Power supply systems
Low-current system
Automation and dispatching systems - Special sections Energy efficiency





