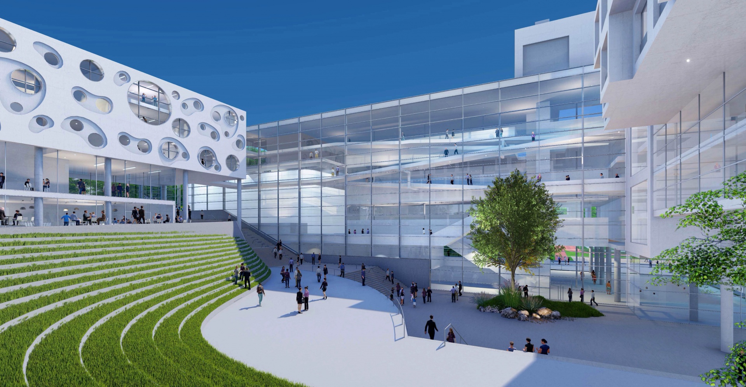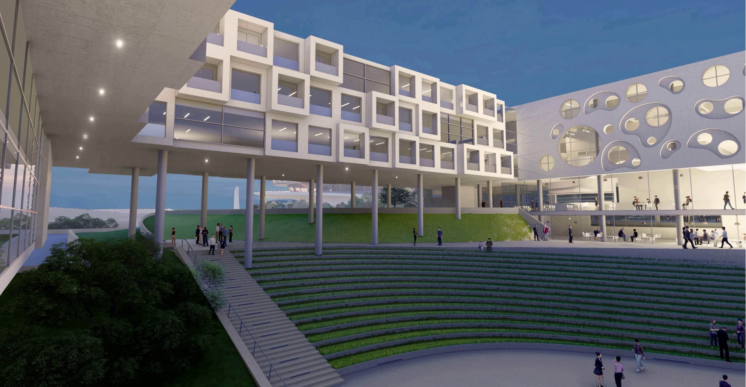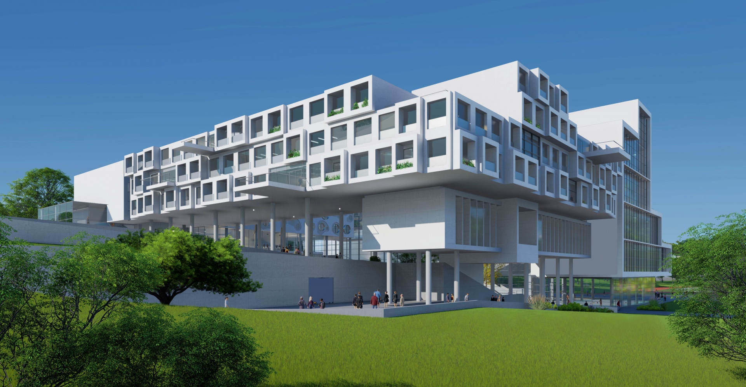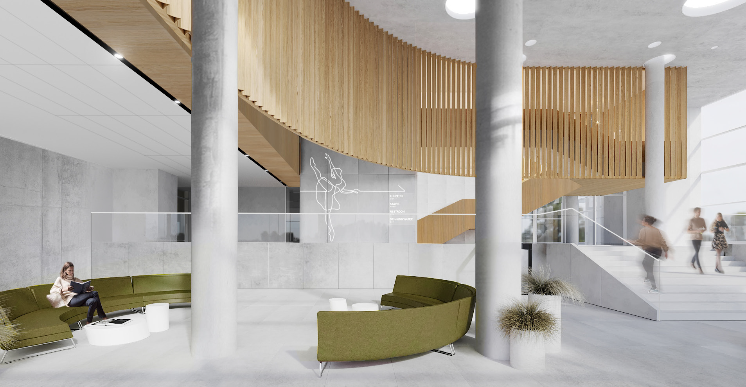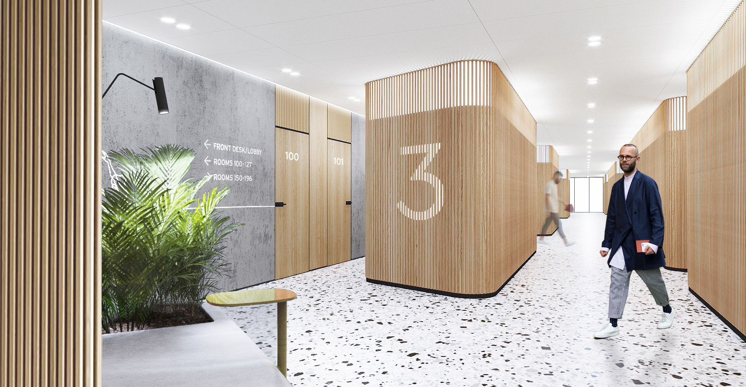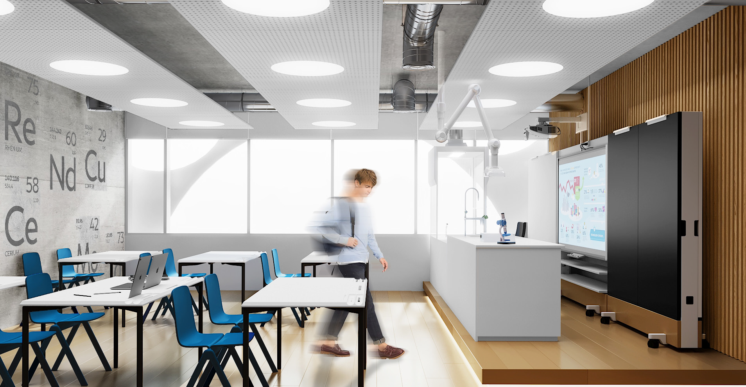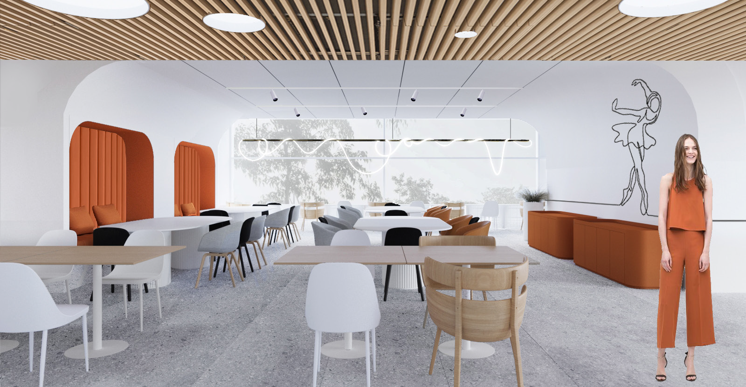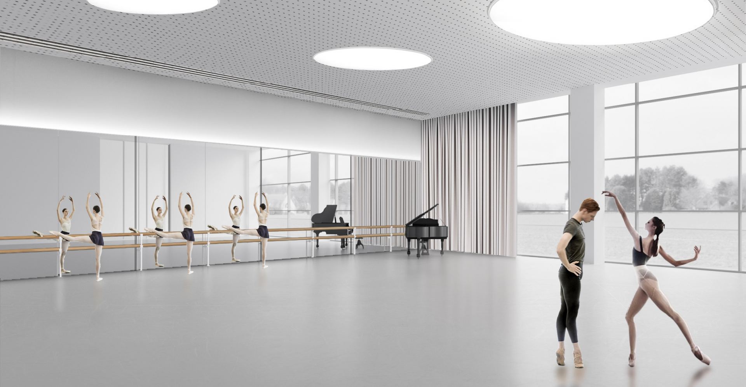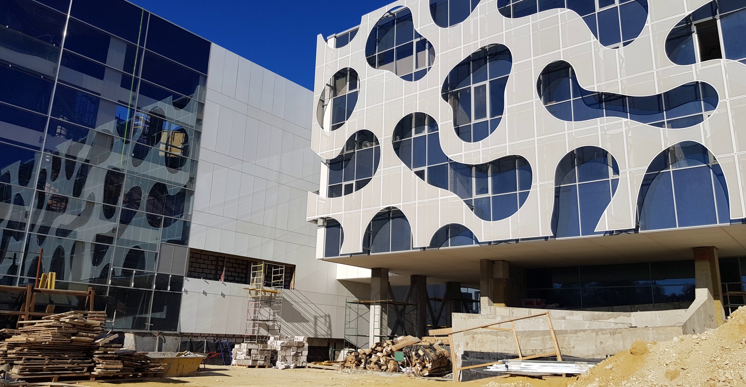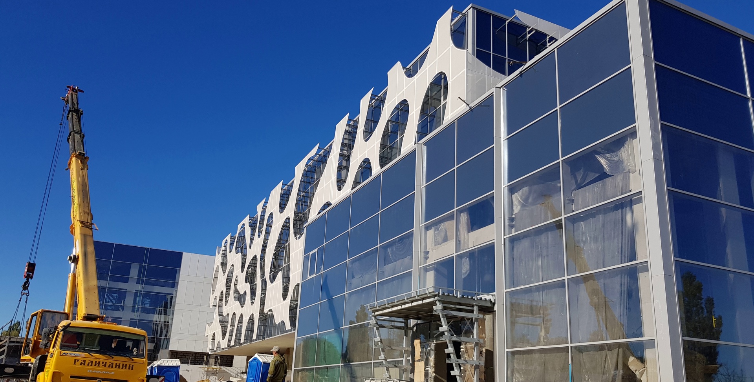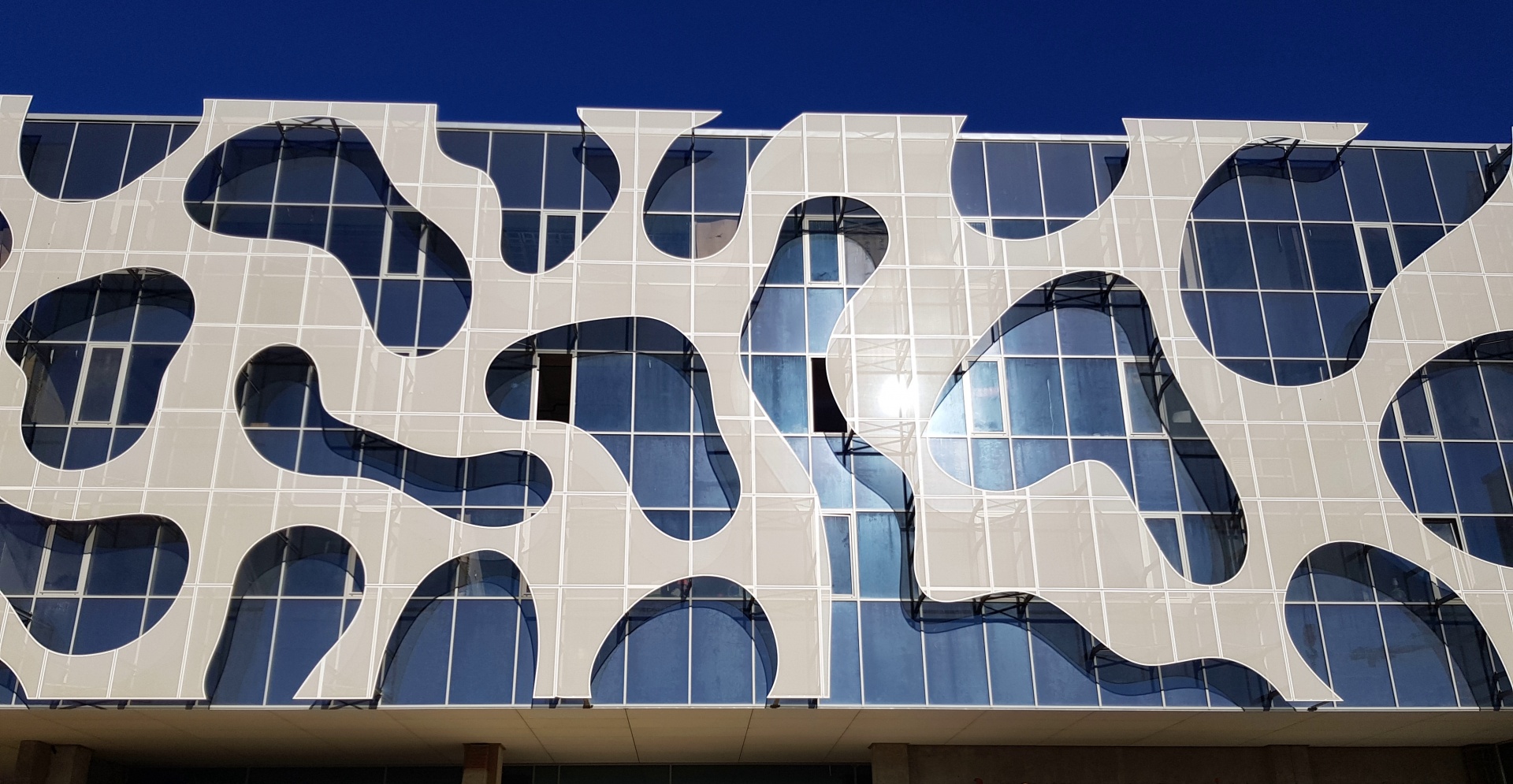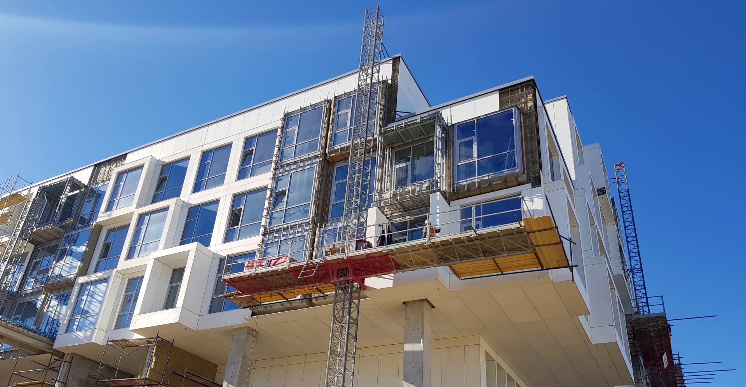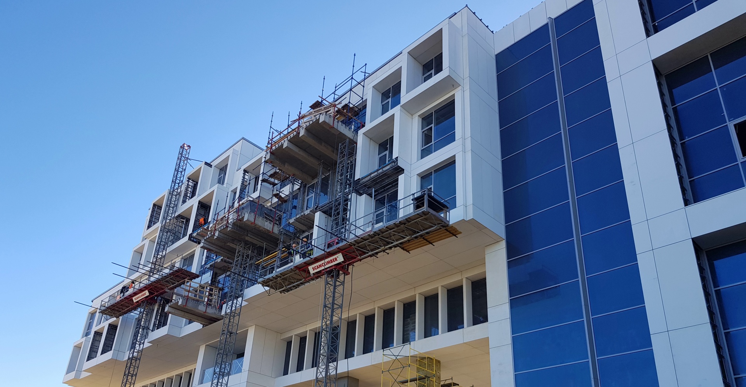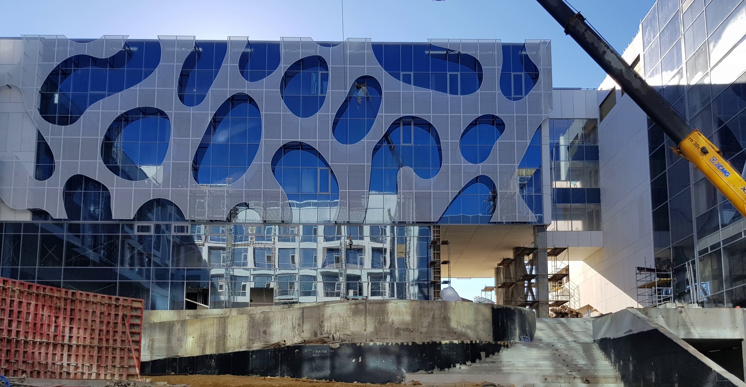The Choreographic Academy as part of the cultural and educational cluster at Cape Khrustalny in Sevastopol with an area of 27,900 m2 provides for the unification of large rehearsal rooms, a boarding school, a secondary school and an auditorium in one building. It is designed for round-the-clock accommodation of students and the possibility of organizing a wide educational process of the full cycle for gifted children aged 10 years and older.
The project's customer is the National Cultural Heritage Foundation, the founders of which are the Tretyakov Gallery, the State Hermitage Museum, the Mariinsky and the Bolshoi Theaters.

Visualisation: Coop Himmelb(l)au
It reflects the trends of modern world architecture with the original layout of the building volumes, various elements of the facades and state-of-the-art materials for external and internal finishing. The building can be conditionally divided into six buildings of different heights. For each facade, its own compositional techniques are used: a "chaotic" combination of round windows of various diameters, a regular arrangement of square windows on a cellular facade, tape glazing, blind surfaces in combination with solid stained-glass planes to the full height.
The found concept of combining simplicity, lightness and dynamism is perfectly combined with the ideas of high ballet art. The originality of the design is emphasized by the location of the building on the site in the middle of the natural environment, against the background of the sea. Architectural solutions were developed by the Austrian studio Coop Himmelb(l)au.
To minimize the negative impact of the building on the environment, all free areas under the raised buildings on columns are used for additional landscaping of the territory. In order to reduce energy consumption, a number of measures are envisaged to increase the energy efficiency of the building, including the use of energy-efficient double-glazed windows, heat-reflecting panels and high-performance mineral wool insulation of increased thickness.
For children living there natural ventilation is designed in living quarters and classrooms in order to access healthy sea air. According to sanitary requirements, for all living quarters, classrooms and recreational areas, mandatory insolation by direct sunlight is provided for at least 2 hours a day. Only certified environmentally friendly materials were used as exterior and interior finishing.
The Metropolis company acted as the general designer in this project. The range of work carried out includes architectural and structural design, design of internal engineering systems, organization of construction and special sections at the stages of Concept, Design and Detail documentation, as well as consulting services and field supervision.
The Choreographic Academy will open its doors to its first students in 2024.
Figures and facts
-
Location
Sevastopol
-
Area
27 853 m2
-
Height
15,2 -27,95 m
-
Architecture
COOP HIMMELB(L)AU
-
Customer
Foundation "National Cultural Heritage"
Scope of work
-
Design stages
Concept
Project documentation
Detail design
Consulting services
Author's supervision
-
Architectural and structural design
Masterplan plan
Technological solutions
Structural solutions
-
Design of internal engineering systems
Heating, ventilation and air conditioning systems
Water supply and sewerage systems
Power supply systems
Low-current system
Automation and dispatching systems
-
Organization of construction
works production plan
traffic management project
Technological regulations for handling construction and demolition waste
-
Special sections
Environmental protection measures
Measures to ensure access for people with disabilities
Energy efficiency
Measures for safe operation of buildings
Fire safety measures






